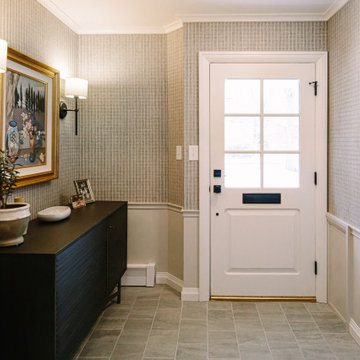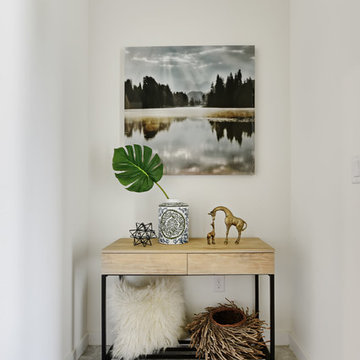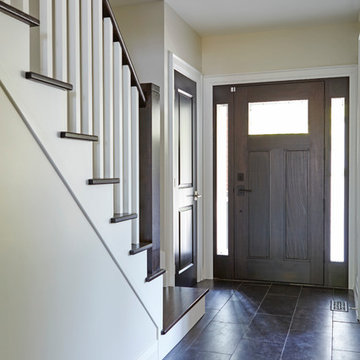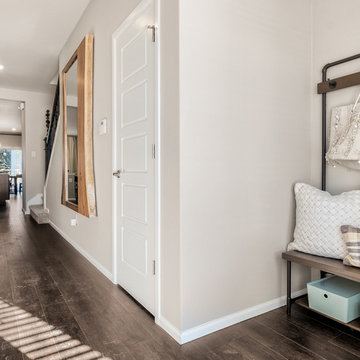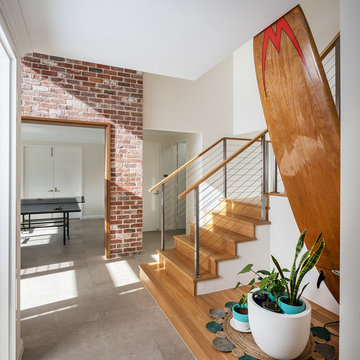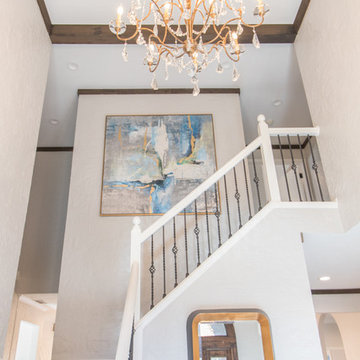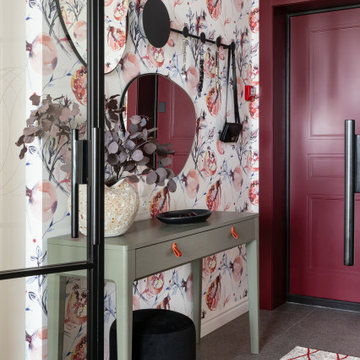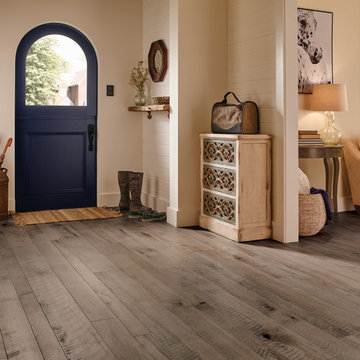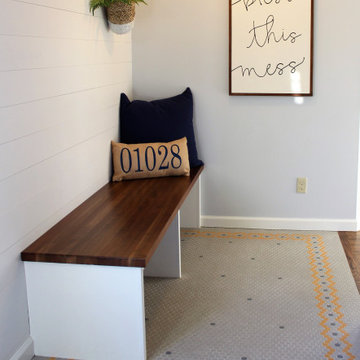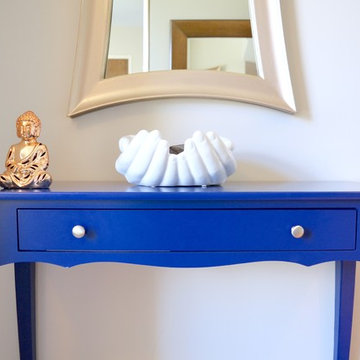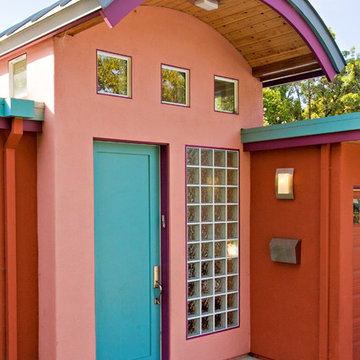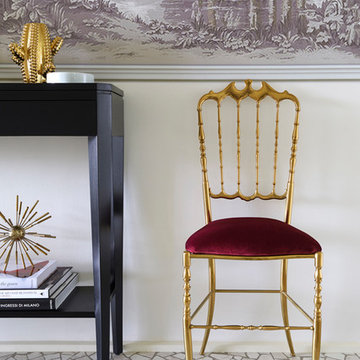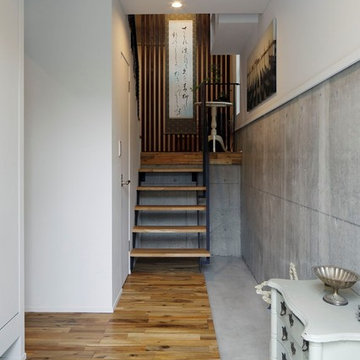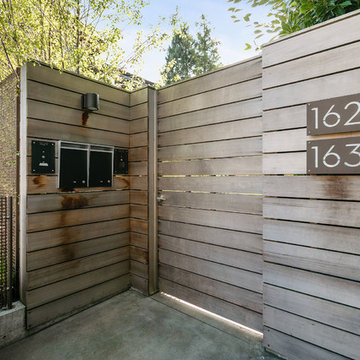291 Billeder af eklektisk entré med gråt gulv
Sorteret efter:
Budget
Sorter efter:Populær i dag
81 - 100 af 291 billeder
Item 1 ud af 3
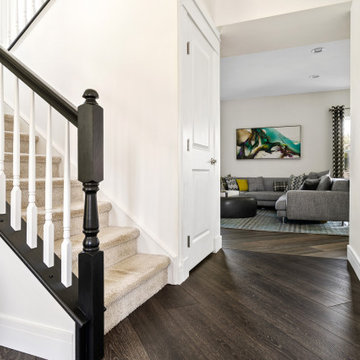
Deep tones of gently weathered grey and brown. A modern look that still respects the timelessness of natural wood.
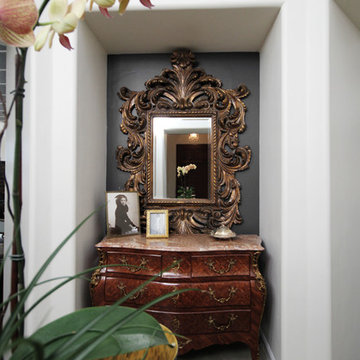
This exquisite modern home showcases both new and collected pieces throughout. The black and white walls and ceilings are remarkably stunning a lure your eye in.
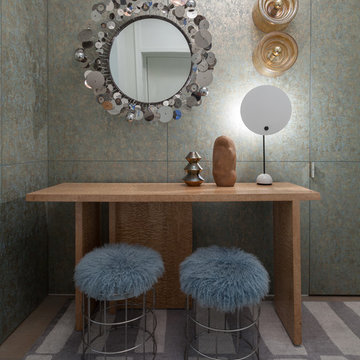
Notable decor elements include: Lee Jofa Cole and Son Salvage wallpaper, Carini Lang custom coco drum silk and wool twill rug, custom console in Tamo ash veneer, Kalmar amber glass wall sconces, vintage Kuta lamp by Vico Magistretti and custom stools in satin stainless steel with Moore and Giles Himalaya Breeze light teal shearling for the seats
Photos: Francesco Bertocci
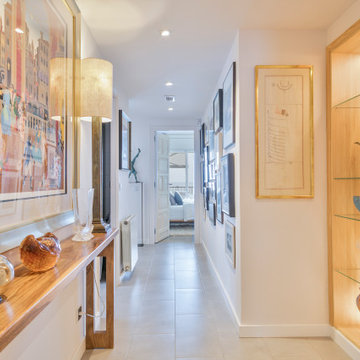
Mis clientes, además de tener muy buen gusto, son unos enamorados del arte. Mitchell diseñador de moda y Marc que trabajó siempre en el mundo del estilismo y la imagen, atesoran una gran cantidad de piezas de arte, entre los que destacan esculturas, figuras, jarrones y objetos de porcelana y cristal de distintas épocas, todas teñidas en los más diversos colores. Estas piezas podemos encontrarlas en cada rincón de este ecléctico y elegante apartamento, y algunas de ellas las podemos ver en esta foto sobre la consola de madera fabricada a medida por un artesano en el norte de Europa, o sobre las baldas de cristal de la vitrina iluminada por led, que diseñe para este precioso y coqueto hall.
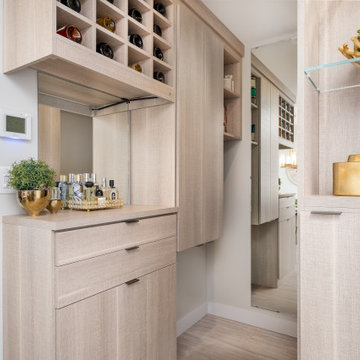
This small condo's storage woes include no hall closet. The solution is to turn an empty vestibule into a multi-functional custom-built storage area that contains wine storage; display shelves; a make up area; shoe and boot storage; and a space for coats and small household appliances.
Photo: Caydence Photography
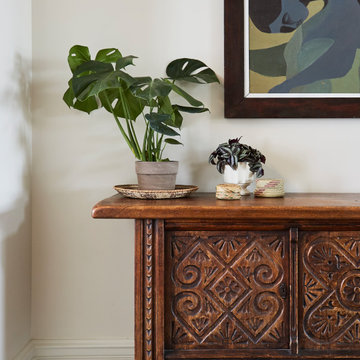
KitchenLab Interiors’ first, entirely new construction project in collaboration with GTH architects who designed the residence. KLI was responsible for all interior finishes, fixtures, furnishings, and design including the stairs, casework, interior doors, moldings and millwork. KLI also worked with the client on selecting the roof, exterior stucco and paint colors, stone, windows, and doors. The homeowners had purchased the existing home on a lakefront lot of the Valley Lo community in Glenview, thinking that it would be a gut renovation, but when they discovered a host of issues including mold, they decided to tear it down and start from scratch. The minute you look out the living room windows, you feel as though you're on a lakeside vacation in Wisconsin or Michigan. We wanted to help the homeowners achieve this feeling throughout the house - merging the causal vibe of a vacation home with the elegance desired for a primary residence. This project is unique and personal in many ways - Rebekah and the homeowner, Lorie, had grown up together in a small suburb of Columbus, Ohio. Lorie had been Rebekah's babysitter and was like an older sister growing up. They were both heavily influenced by the style of the late 70's and early 80's boho/hippy meets disco and 80's glam, and both credit their moms for an early interest in anything related to art, design, and style. One of the biggest challenges of doing a new construction project is that it takes so much longer to plan and execute and by the time tile and lighting is installed, you might be bored by the selections of feel like you've seen them everywhere already. “I really tried to pull myself, our team and the client away from the echo-chamber of Pinterest and Instagram. We fell in love with counter stools 3 years ago that I couldn't bring myself to pull the trigger on, thank god, because then they started showing up literally everywhere", Rebekah recalls. Lots of one of a kind vintage rugs and furnishings make the home feel less brand-spanking new. The best projects come from a team slightly outside their comfort zone. One of the funniest things Lorie says to Rebekah, "I gave you everything you wanted", which is pretty hilarious coming from a client to a designer.
291 Billeder af eklektisk entré med gråt gulv
5
