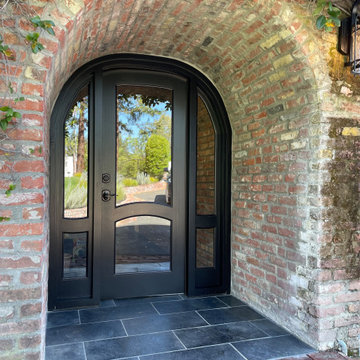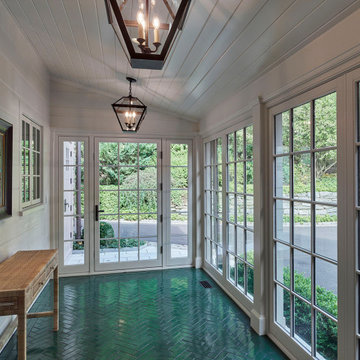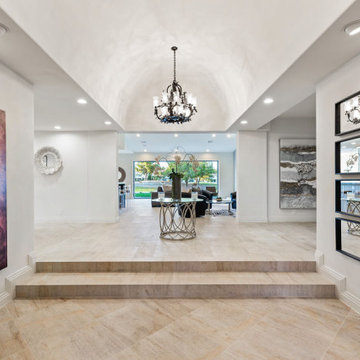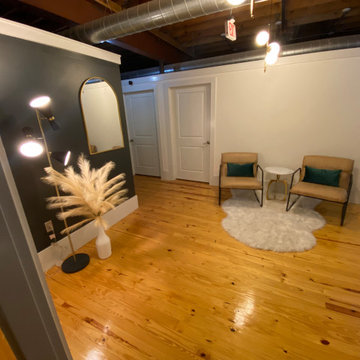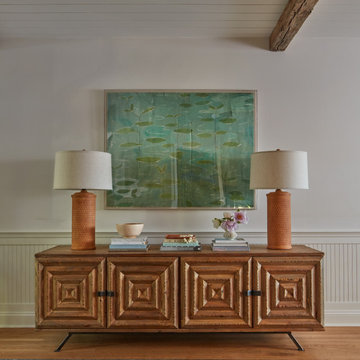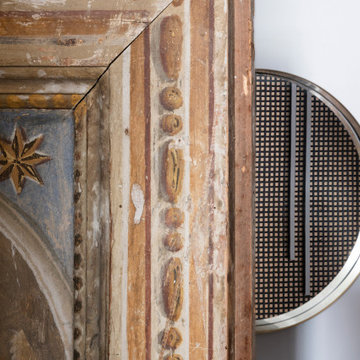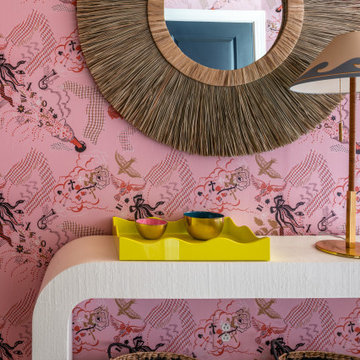167 Billeder af eklektisk entré
Sorteret efter:
Budget
Sorter efter:Populær i dag
21 - 40 af 167 billeder
Item 1 ud af 3

Так как дом — старый, ремонта требовало практически все. «Во время ремонта был полностью разобран и собран заново весь пол, стены заново выравнивались листами гипсокартона. Потолок пришлось занижать из-за неровных потолочных балок», — комментирует автор проекта.
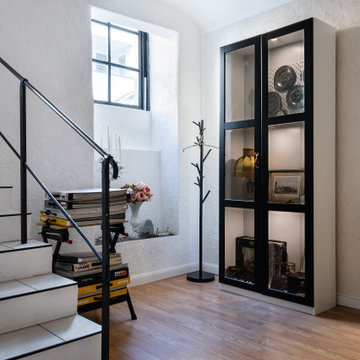
Interior Design by Anastasia Reicher, Photo by Evgeny Gnesin

La entrada de este duplex es la presentación perfecta de esta vivienda, da acceso a tres zonas : salon, pasillo zona de noche y planta primera
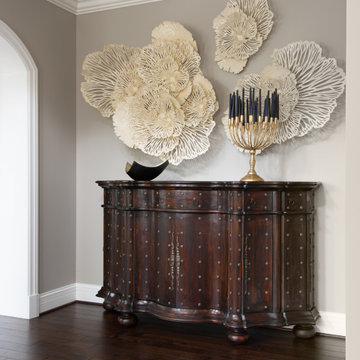
We wanted to create a welcoming statement upon entering this newly built, expansive house with soaring ceilings. To focus your attention on the entry and not the ceiling, we selected a custom, 48- inch round foyer table. It has a French Wax glaze, hand-rubbed, on the solid concrete table. The trefoil planter is made by the same U.S facility, where all products are created by hand using eco- friendly materials. The finish is white -wash and is also concrete. Because of its weight, it’s almost impossible to move, so the client adds freshly planted flowers according to the season. The table is grounded by the lux, hair- on -hide skin rug. A bronze sculpture measuring 2 feet wide buy 3 feet high fits perfectly in the built-in alcove. While the hexagon space is large, it’s six walls are not equal in size and wrap around a massive staircase, making furniture placement an awkward challenge
We chose a stately Italian cabinet with curved door fronts and hand hammered metal buttons to further frame the area. The metal botanical wall sculptures have a glossy lacquer finish. The various sizes compose elements of proportion on the walls above. The graceful candelabra, with its classic spindled silhouette holds 28 candles and the delicate arms rise -up like a blossoming flower. You can’t help but wowed in this elegant foyer. it’s almost impossible to move, so the client adds freshly planted flowers according to the season.
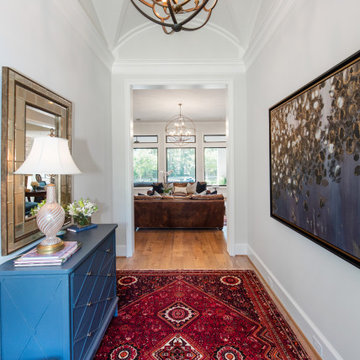
A welcoming entryway is full of bright colors. It greets you with a bold blue console, a cool industrial oversized chandelier, and a Morrocan-inspired runner. It is an eclectic mix of timeless pieces.
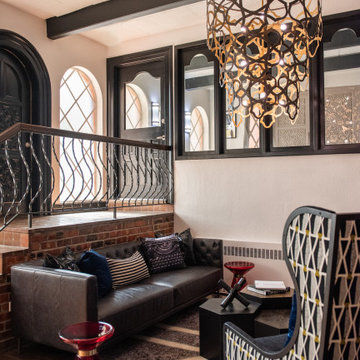
An updated Tudor styled with oversized wingback chairs, a Union Jack rug made from repurposed vintage rugs, tufted leather sofa, and red glass end tables.
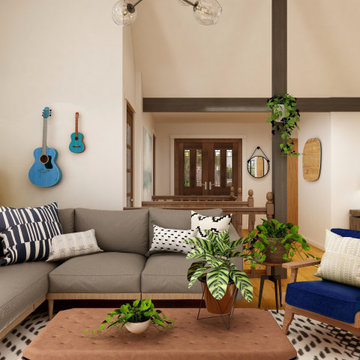
Boast your colorful style with new front doors that stand out.
Doors: BFT-129-26-2-80
For more options check out ELandELWoodProducts.com
.
.
.
#elandelwoodproducts #door #doors #frontdoor #foyer #livingroom #boho #bohostyle
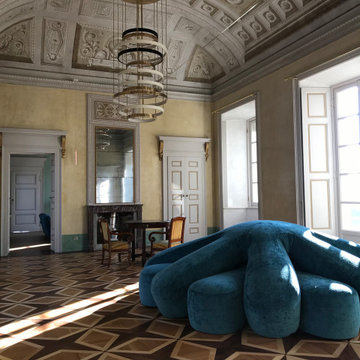
Scelta dei materiali e degli arredi su misura e di serie e d'antiquariato con accostamenti calibrati fra antico e contemporaneo
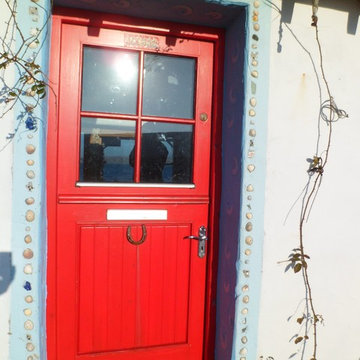
The light blue hand-applied plaster around the back door has been decorated with with beach-combed materials.

Having lived in England and now Canada, these clients wanted to inject some personality and extra space for their young family into their 70’s, two storey home. I was brought in to help with the extension of their front foyer, reconfiguration of their powder room and mudroom.
We opted for some rich blue color for their front entry walls and closet, which reminded them of English pubs and sea shores they have visited. The floor tile was also a node to some classic elements. When it came to injecting some fun into the space, we opted for graphic wallpaper in the bathroom.
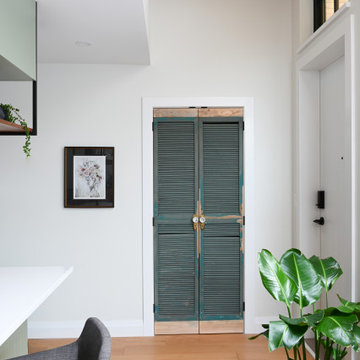
This North Vancouver laneway boasts character and functionality in a small footprint.
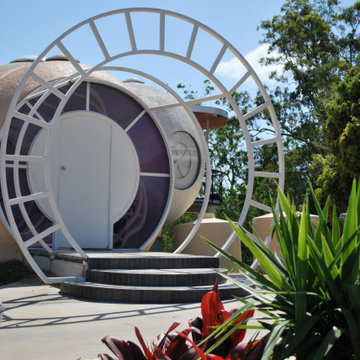
Creative entryway, arched door and entry dome. Ferrocement spherical building, with custom made skylights, windows and window coverings. Exterior view of The Bubble House by Birchall & Partners Architects.
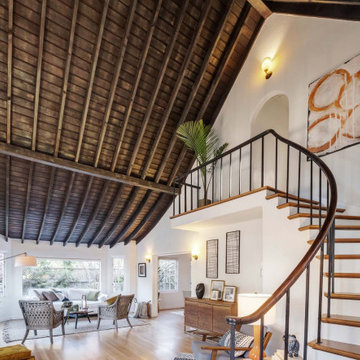
Renovation and restoration of a rare Storybook style home in the Rockridge neighborhood. Project included a custom kitchen, new guest bath, concealed laundry, lighting and landscaping.
Kitchen includes quartz counters, large walnut island with seating, and a double skylight with lighting.
167 Billeder af eklektisk entré
2
