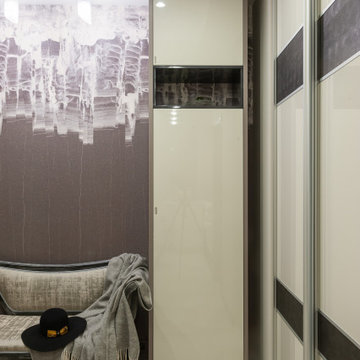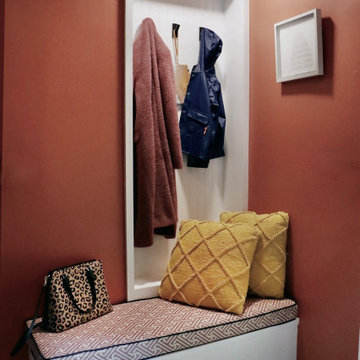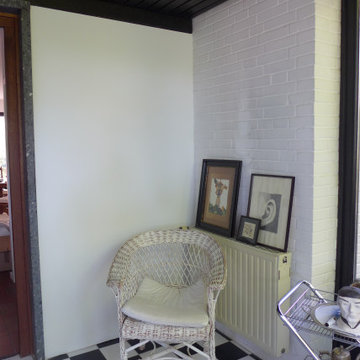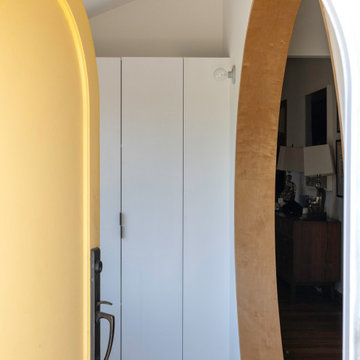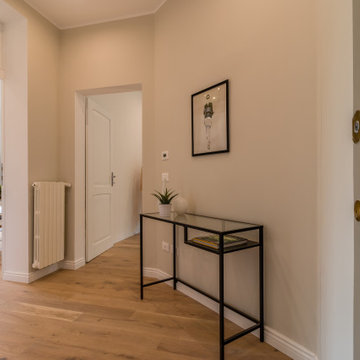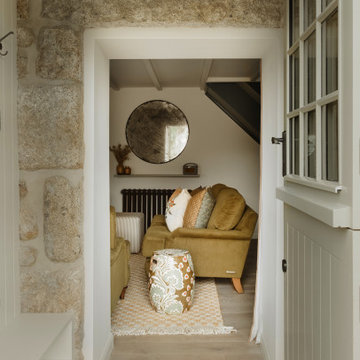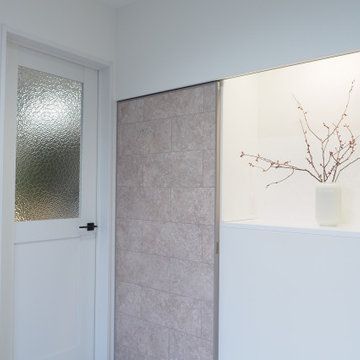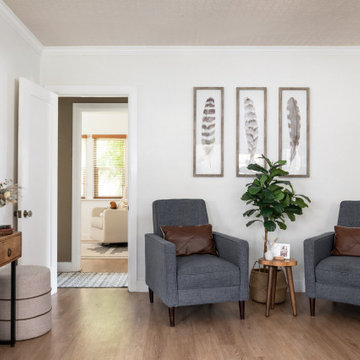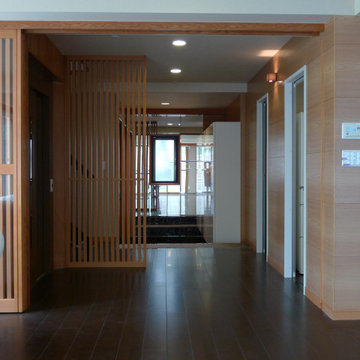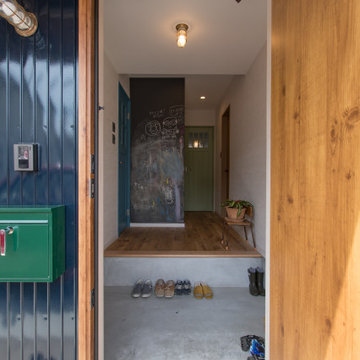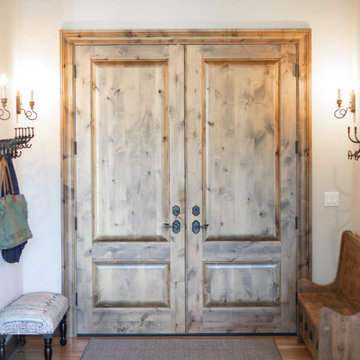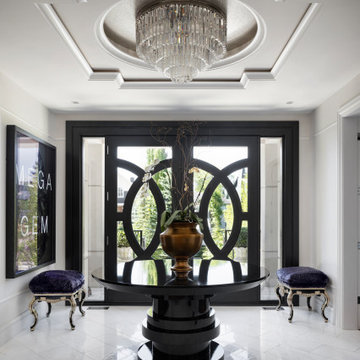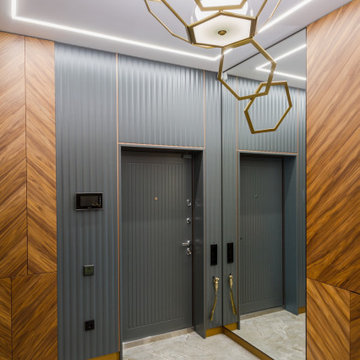167 Billeder af eklektisk entré
Sorteret efter:
Budget
Sorter efter:Populær i dag
61 - 80 af 167 billeder
Item 1 ud af 3
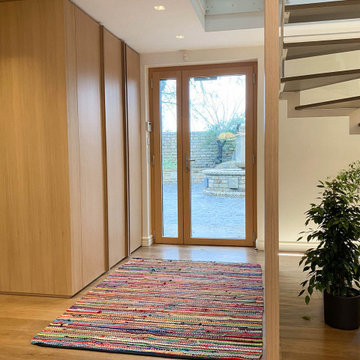
Dans cette entrée, le grand placard de rangement sur mesure était déjà existant et je n'y ai pas touché.
Je m'en suis inspirée pour créer, face à lui, une claustra en tasseau bois, plaqués en chêne, dans la même finition.
C'est à croire que les deux éléments ont toujours été là !
Tout comme le tapis, que j'ai tenu à conservé pour son peps (oui, plutôt étonnant pour quelqu'un qui aime autant les camaïeu de beige ;) )
(A la place de cette claustra en bois, il y avait une paroi entièrement en verre
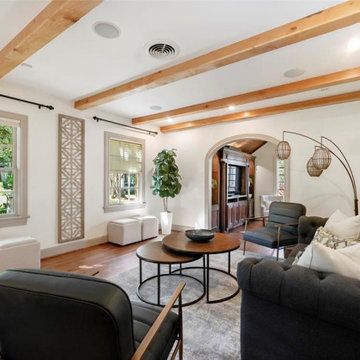
As guests enter the home they are greeted with gorgeous refinished hardwood flooring, cedar beams and large double pane Jeld Wen windows that flood the room with natural light. All lights in home are on dimmer switches creating the perfect ambiance for entertaining.
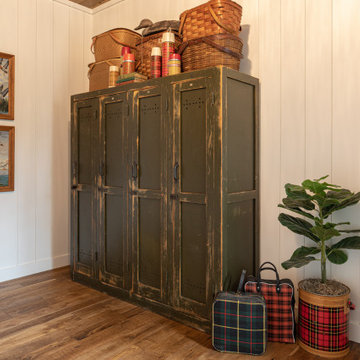
Our designer seamlessly blended utility and style in this captivating entryway setup. Antique green distressed lockers offer practical storage while serving as a vintage focal point. Complementing the lockers, we've placed vintage picnic baskets and plaid thermoses. We also utilized the client's collection of vintage duck artwork. The result is an entryway that's not only functional but also rich in character, making for an unforgettable first impression.
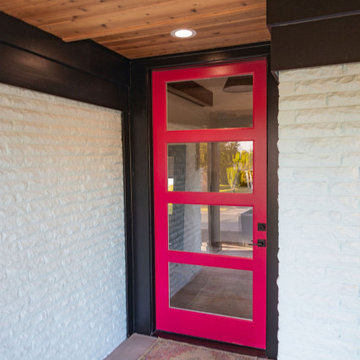
A bit of contrasting color to welcome you in to this home. Cedar ceilings under the covered entry, set off with black trim
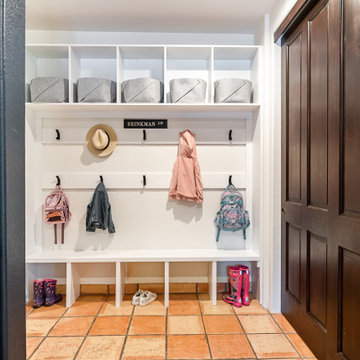
Having a functional entry or mudroom space is a GAME CHANGER! We created a landing space in the entry right off the garage of this Greenwood Village home so that this family of 5 has a place to unload as they come home. With overhead storage, coat hooks a-plenty, and storage beneath the built-in; this space helps keep things tidy and in their place in a very busy household.

The back of this 1920s brick and siding Cape Cod gets a compact addition to create a new Family room, open Kitchen, Covered Entry, and Master Bedroom Suite above. European-styling of the interior was a consideration throughout the design process, as well as with the materials and finishes. The project includes all cabinetry, built-ins, shelving and trim work (even down to the towel bars!) custom made on site by the home owner.
Photography by Kmiecik Imagery
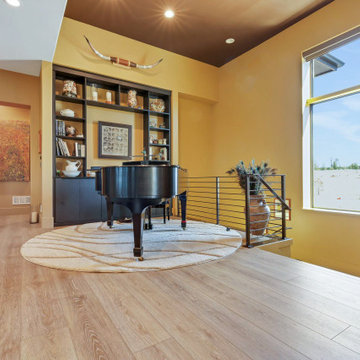
Refined yet natural. A white wire-brush gives the natural wood tone a distinct depth, lending it to a variety of spaces.With the Modin Collection, we have raised the bar on luxury vinyl plank. The result is a new standard in resilient flooring. Modin offers true embossed in register texture, a low sheen level, a rigid SPC core, an industry-leading wear layer, and so much more.
167 Billeder af eklektisk entré
4
