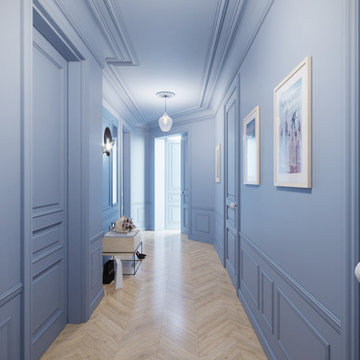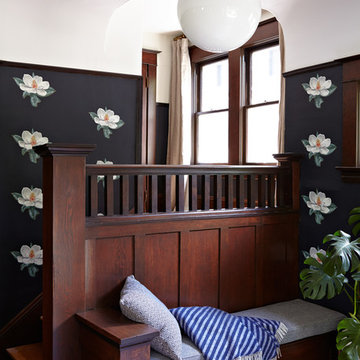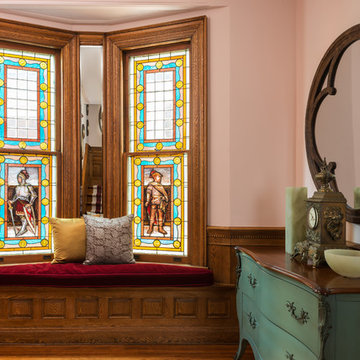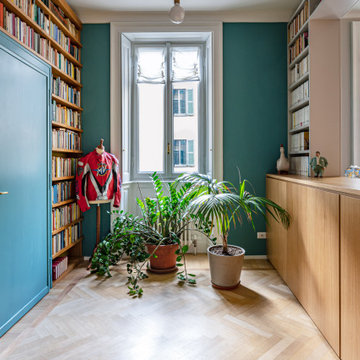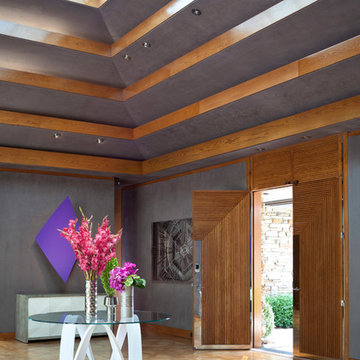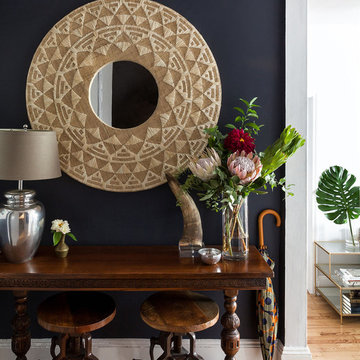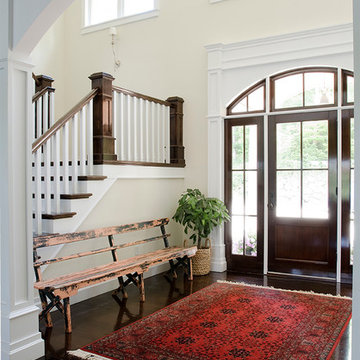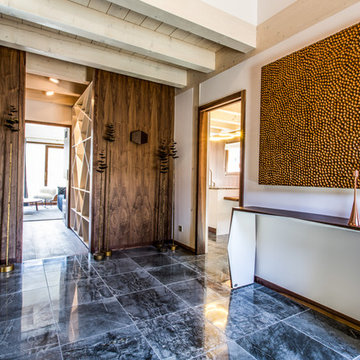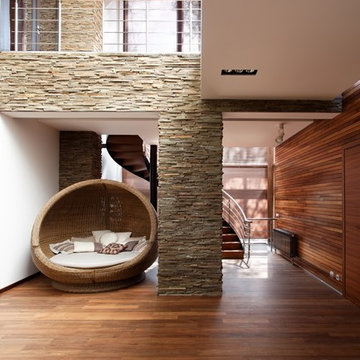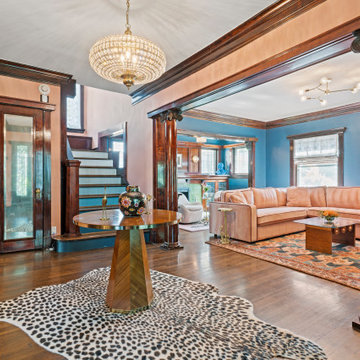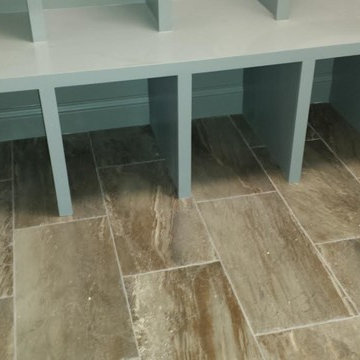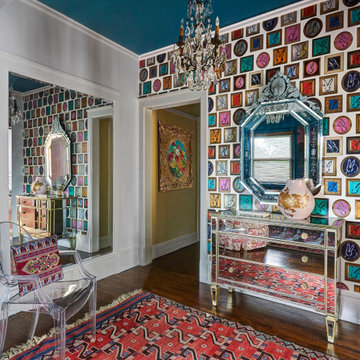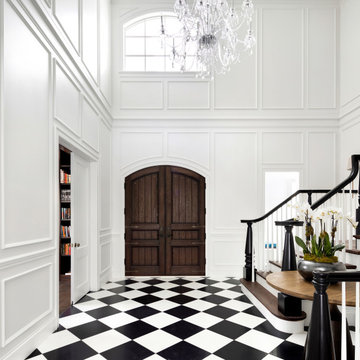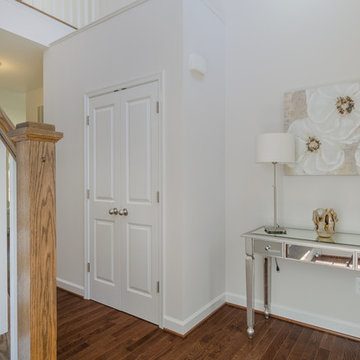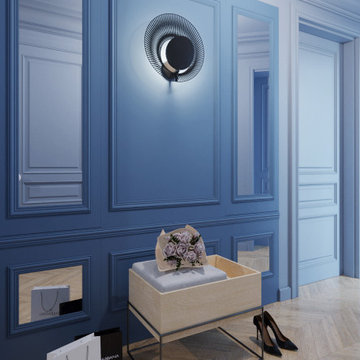1.590 Billeder af eklektisk foyer
Sorteret efter:
Budget
Sorter efter:Populær i dag
161 - 180 af 1.590 billeder
Item 1 ud af 3
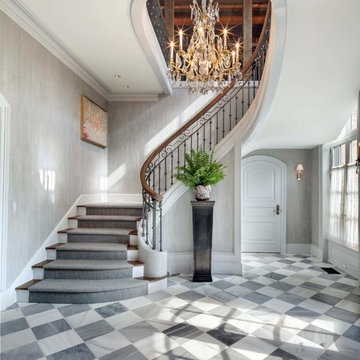
The main stair follows rectilinear walls along the grand foyer but each riser sweeps inward toward the dramatic curved closed stringer with the ornamental ironwork railing and Black Walnut handrail, ultimately resolving against the muted checkered marble floor. Woodruff Brown Photography
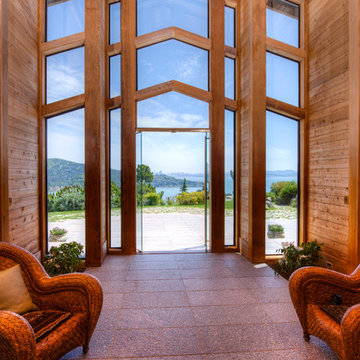
This dramatic contemporary residence features extraordinary design with magnificent views of Angel Island, the Golden Gate Bridge, and the ever changing San Francisco Bay. The amazing great room has soaring 36 foot ceilings, a Carnelian granite cascading waterfall flanked by stairways on each side, and an unique patterned sky roof of redwood and cedar. The 57 foyer windows and glass double doors are specifically designed to frame the world class views. Designed by world-renowned architect Angela Danadjieva as her personal residence, this unique architectural masterpiece features intricate woodwork and innovative environmental construction standards offering an ecological sanctuary with the natural granite flooring and planters and a 10 ft. indoor waterfall. The fluctuating light filtering through the sculptured redwood ceilings creates a reflective and varying ambiance. Other features include a reinforced concrete structure, multi-layered slate roof, a natural garden with granite and stone patio leading to a lawn overlooking the San Francisco Bay. Completing the home is a spacious master suite with a granite bath, an office / second bedroom featuring a granite bath, a third guest bedroom suite and a den / 4th bedroom with bath. Other features include an electronic controlled gate with a stone driveway to the two car garage and a dumb waiter from the garage to the granite kitchen.
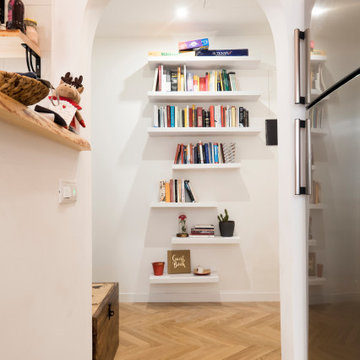
Dall'ingresso si accede allo spazio principale del salotto tramite un passaggio ad arco che permette di avere uno sguardo su tutto l'ambiente.
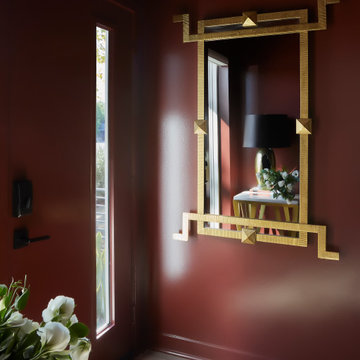
A large, gold textured wall mirror allows for the natural light to bounce off and create a brighter space while at the same time providing great functionality for when you need to check yourself before heading out the door. The small console and table lamp are perfect for this space by creating a warm ambiance that is inviting to all who enter the home.
Photo: Zeke Ruelas
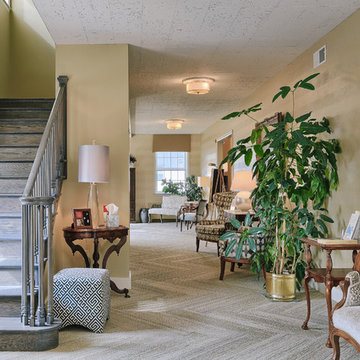
Remodel of a mortuary in New Freedom, PA. New carpets, new furniture/reupholstering, wallpaper and color scheme selected and applied. Privacy panels added along with new window treatments. Neutral palette selected - with pops of teal/blue to create a calm setting. Client wanted to keep existing ceilings so Henrietta Heisler Interiors, Inc. added beautiful, interesting light fixtures and ceiling details to accentuate that space. Photography by Justin Tearney.
1.590 Billeder af eklektisk foyer
9
