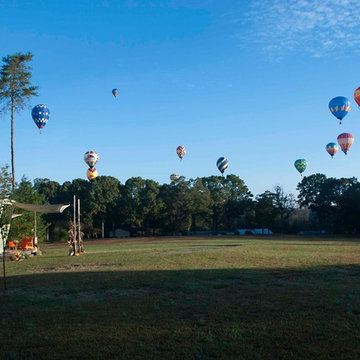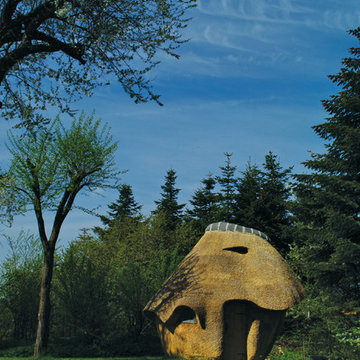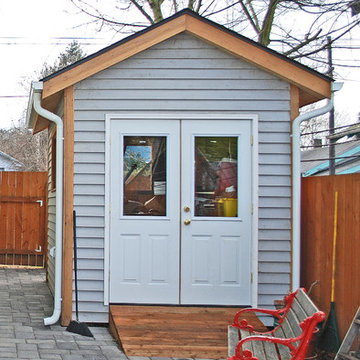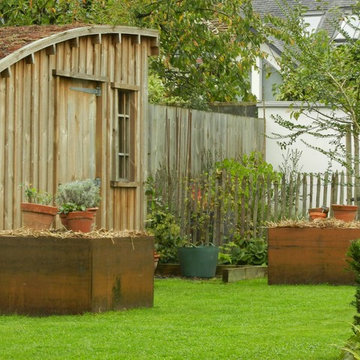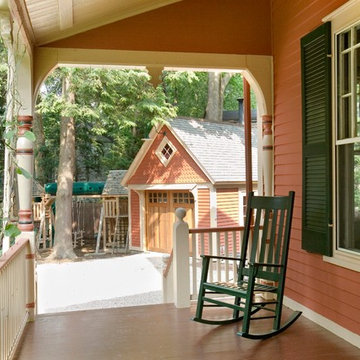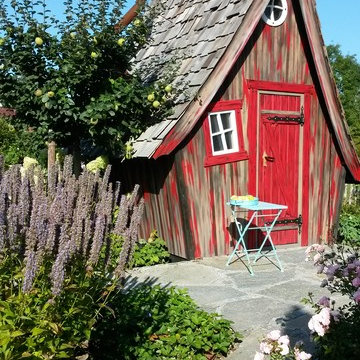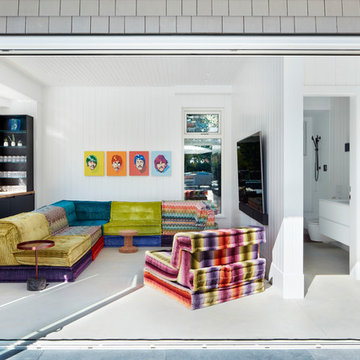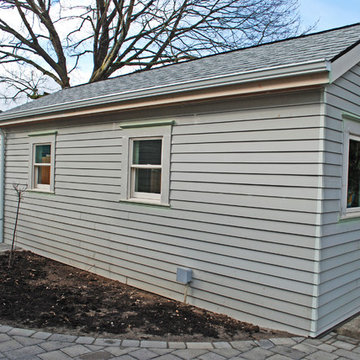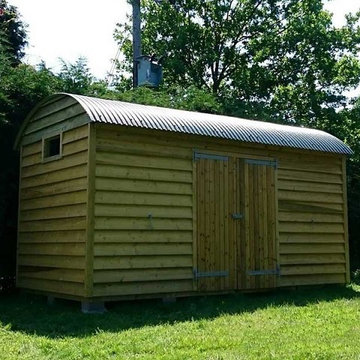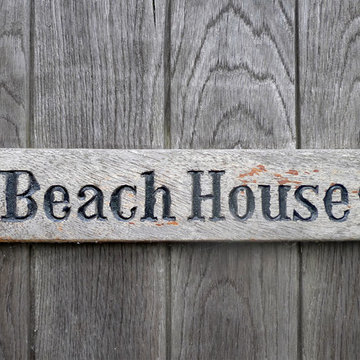239 Billeder af eklektisk fritstående garage og skur
Sorteret efter:
Budget
Sorter efter:Populær i dag
101 - 120 af 239 billeder
Item 1 ud af 3
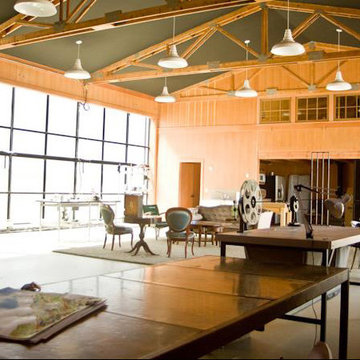
Remodeled and created workspace with private bedroom in old storage shed on property. Added heating, lighting, kitchenette, and bedroom in hay loft. New glass garage door that opens to dramatic views of Columbia River. Project team included Jeffrey L. Miller Architects.
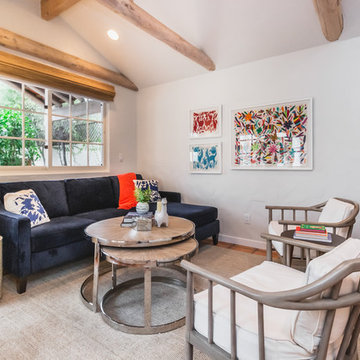
Pool house / guest house makeover. Complete remodel of bathroom. New lighting, paint, furniture, window coverings, and accessories.
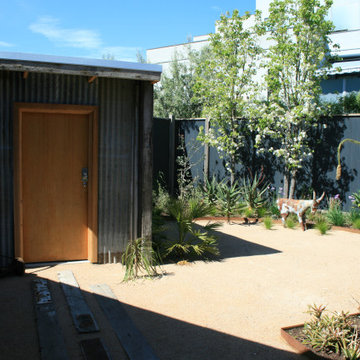
We constructed the shed from fully reclaimed materials to match the landscaping elements.
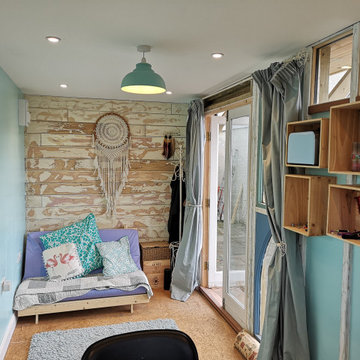
I tried to make this garden studio as quirky as possible within a limited budget. I re-used old gothic sash windows and in order to give their curves some context in what was a very orthogonal building I added the brackets. The interior reused old doors decorate one wall and add to its quirkiness.
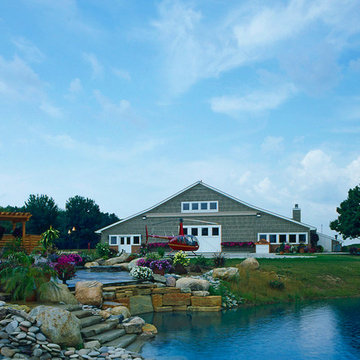
This backyard helicopter hangar is the ultimate man cave. The space was transformed from a stark metal structure into a wood beamed retreat complete with stone fireplace wall and friendly mountain lion. Plenty of room for entertaining here. The sky is the limit!
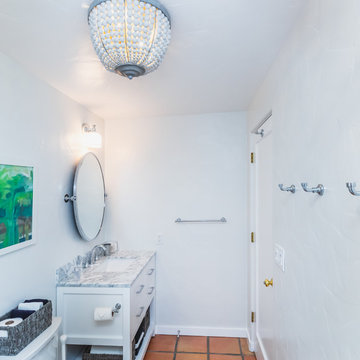
Pool house / guest house makeover. Complete remodel of bathroom. New lighting, paint, furniture, window coverings, and accessories.
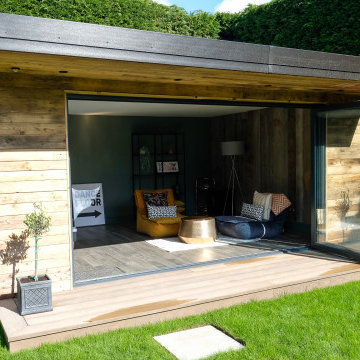
The reclaimed wood cladding really works well against the natural background and changes colour through the seasons and different lights of the day.
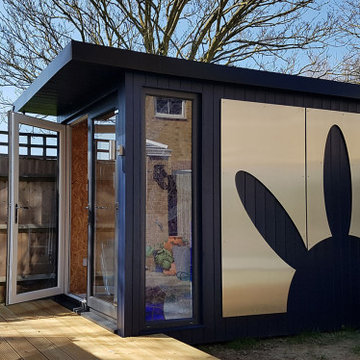
In a small garden, in new-build property on the verge of Hove, lives a person whose love of rabbits knows no boundaries. So when the idea for a garden room came up, we were contacted to create something really bespoke and unique.
This storage room has two distinctive features. One is a bespoke designed stained glass window, another one is stainless steel facia boards with a laser cut rabbit shape. The final result is amazing, and brings a lot of happiness to the owner.
Although the garden building is small (thanks to that we could install it literately millimetres from both boundaries) it perfectly shows the level of options and the customisation that can be achieved. We could almost say that A Room in the Garden was born for these unique orders.
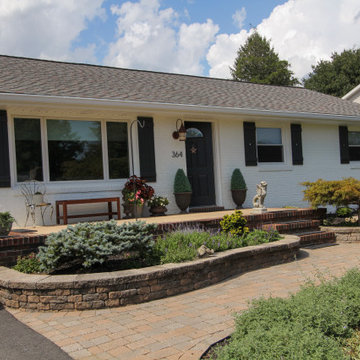
Our client was in search of a space where she could relax, read, and meditate. She chose a non-tradtional approach and decided to transform her existing backyard shed into a space that she could call her own. With her artistic flare in mind, we built a living area complete with vaulted ceilings, shelving, painted floors, faux fireplace mantle, and lighting. Her eclectic decor is cozy, calming and very much feminine- which is exactly was she had in mind.
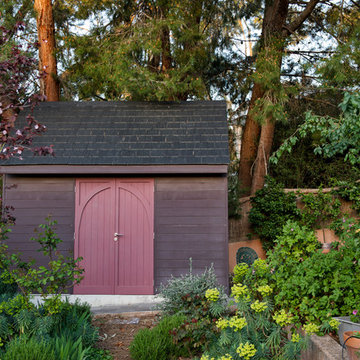
This is little garden shed with slate roof and clad with wooden planks, set in the forested part of the garden
239 Billeder af eklektisk fritstående garage og skur
6
