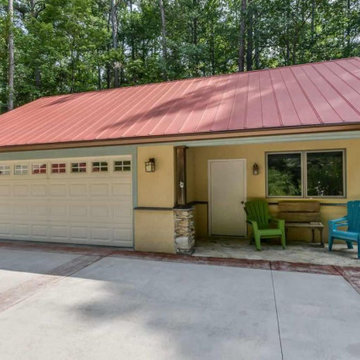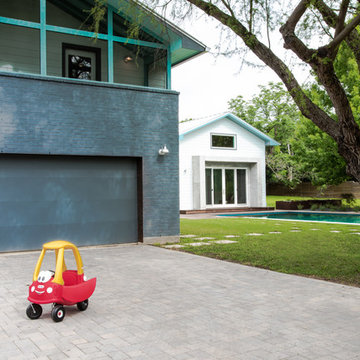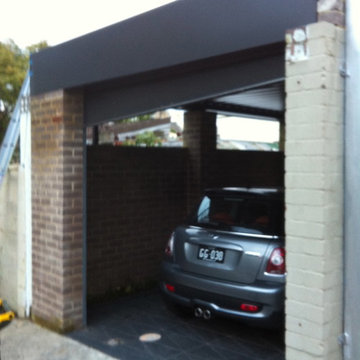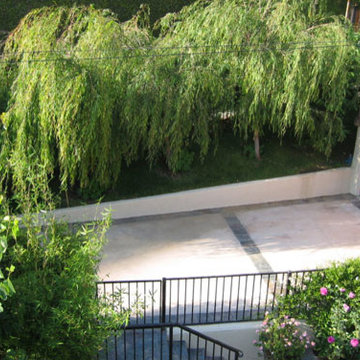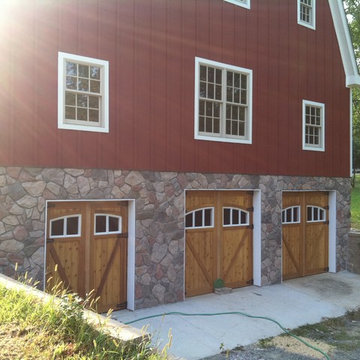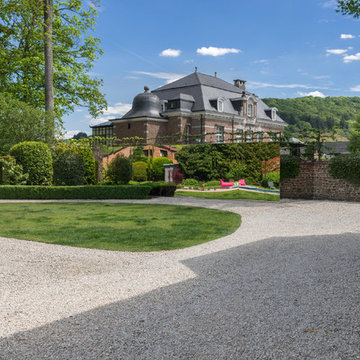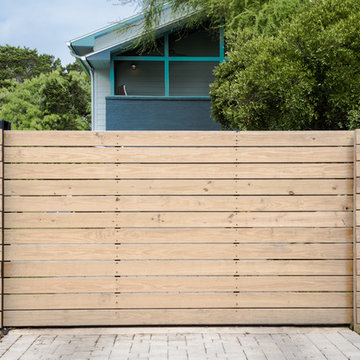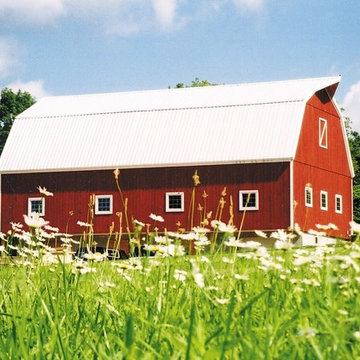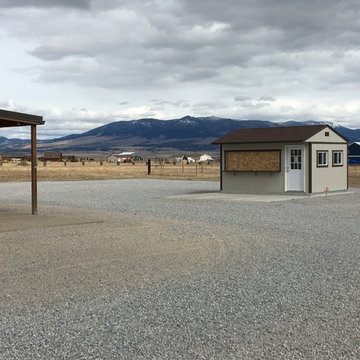239 Billeder af eklektisk fritstående garage og skur
Sorteret efter:
Budget
Sorter efter:Populær i dag
121 - 140 af 239 billeder
Item 1 ud af 3
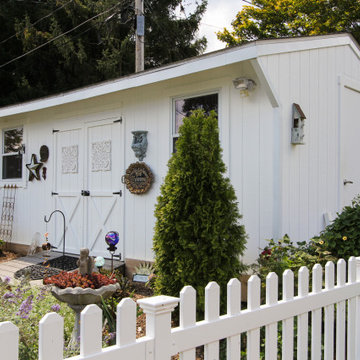
Our client was in search of a space where she could relax, read, and meditate. She chose a non-tradtional approach and decided to transform her existing backyard shed into a space that she could call her own. With her artistic flare in mind, we built a living area complete with vaulted ceilings, shelving, painted floors, faux fireplace mantle, and lighting. Her eclectic decor is cozy, calming and very much feminine- which is exactly was she had in mind.
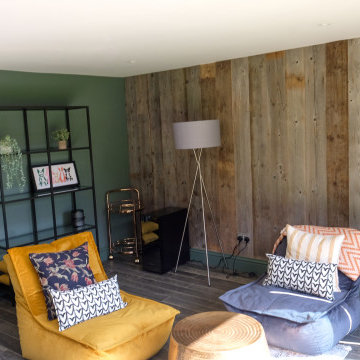
The reclaimed wood cladding really works well against the natural background and changes colour through the seasons and different lights of the day.
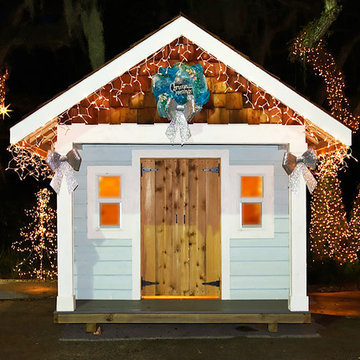
This custom kids playhouse was donated by an Arthur Rutenberg Franchise to raise money for holiday charities! This playhouse is ready for fun with electrical hookups and real windows.
http://www.arthurrutenberghomes.com/model-search/
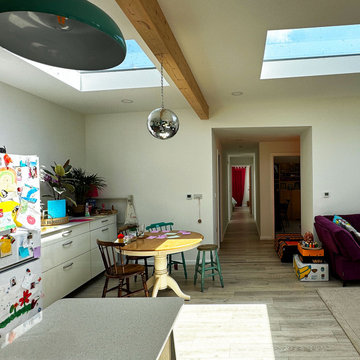
Our client and her child were looking for their forever home. In order to live close enough to their family, but still give both parties their own independence and privacy, we designed and built them a mobile home that sits discreetly in their family’s large garden. Featuring 3 bedrooms, a bathroom, a utility room and an open-plan kitchen and living room, our client has a spacious, comfortable space to fulfil daily tasks with ease, as well as enjoy a beautiful view of the garden.
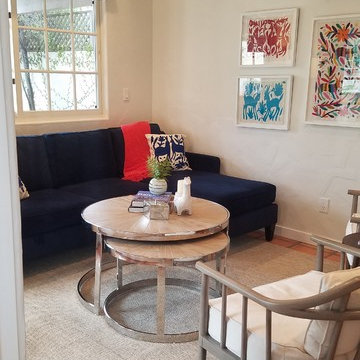
Pool house / guest house makeover. Complete remodel of bathroom. New lighting, paint, furniture, window coverings, and accessories.
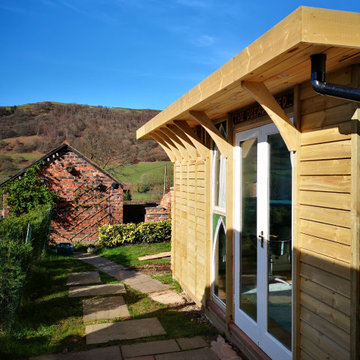
I tried to make this garden studio as quirky as possible within a limited budget. I re-used old gothic sash windows and in order to give their curves some context in what was a very orthogonal building I added the brackets. The interior reused old doors decorate one wall and add to its quirkiness.
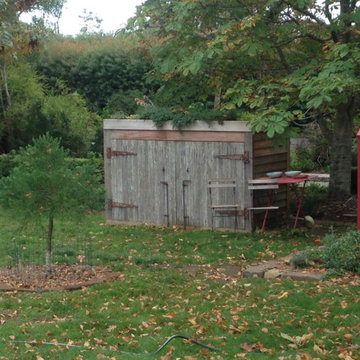
The client's brief was a storage shed for chicken food and gardening supplies that had a sedum roof and was vermin proof. She loves using recycled materials as well which we love to use.
Steve Lick Timberworks
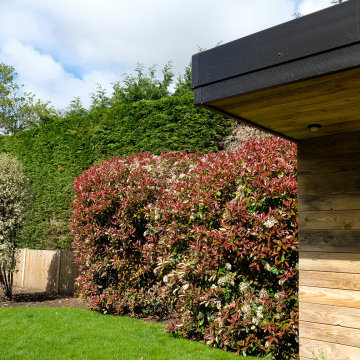
The reclaimed wood cladding really works well against the natural background and changes colour through the seasons and different lights of the day.
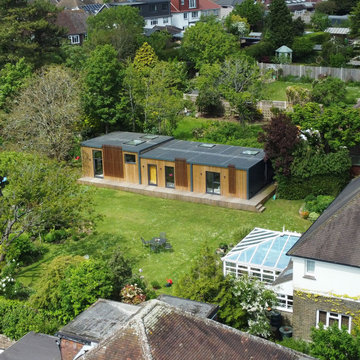
Our client and her child were looking for their forever home. In order to live close enough to their family, but still give both parties their own independence and privacy, we designed and built them a mobile home that sits discreetly in their family’s large garden. Featuring 3 bedrooms, a bathroom, a utility room and an open-plan kitchen and living room, our client has a spacious, comfortable space to fulfil daily tasks with ease, as well as enjoy a beautiful view of the garden.
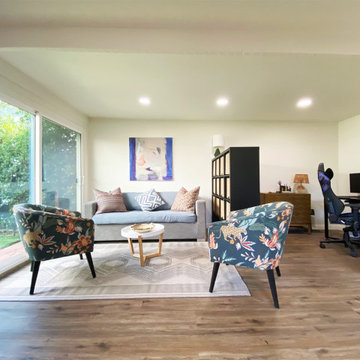
Opposite of the colorful daybed: a seating area and a semi-private home office space.
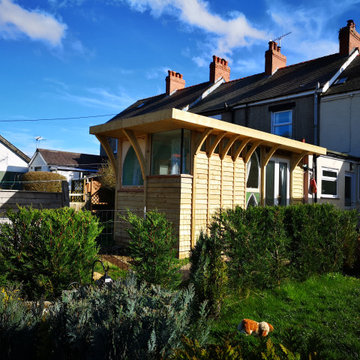
I tried to make this garden studio as quirky as possible within a limited budget. I re-used old gothic sash windows and in order to give their curves some context in what was a very orthogonal building I added the brackets. The interior reused old doors decorate one wall and add to its quirkiness.
239 Billeder af eklektisk fritstående garage og skur
7
