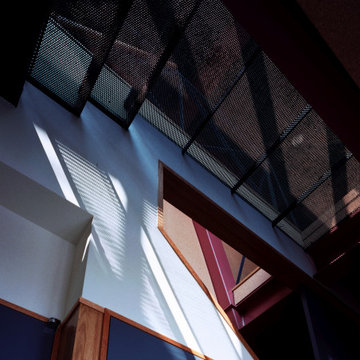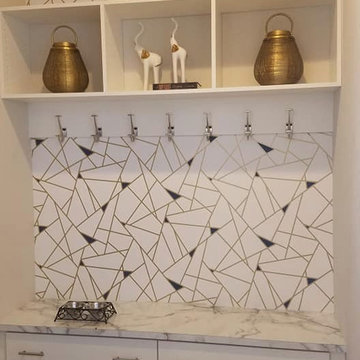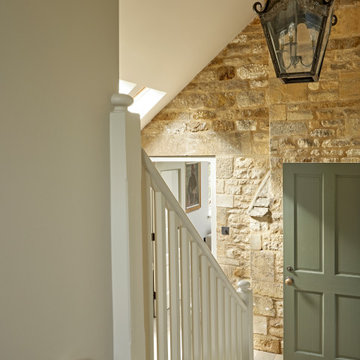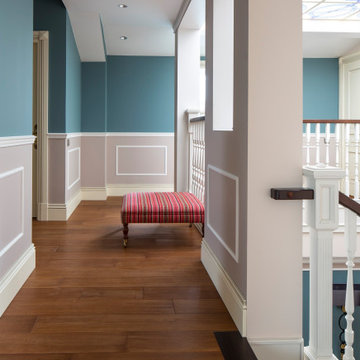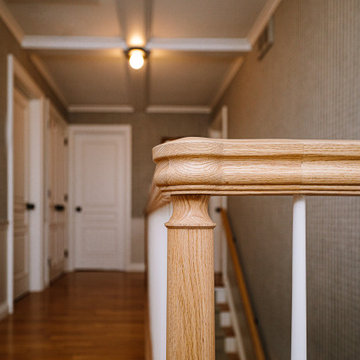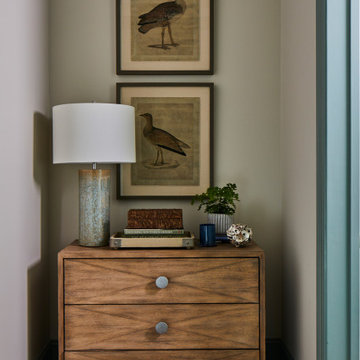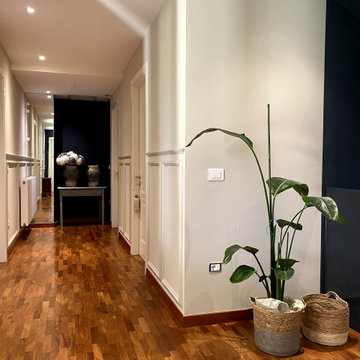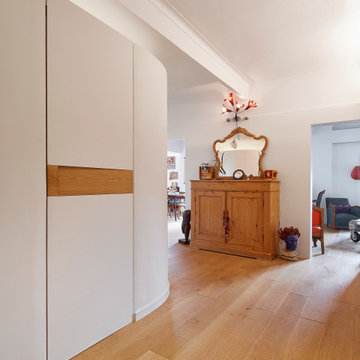160 Billeder af eklektisk gang
Sorteret efter:
Budget
Sorter efter:Populær i dag
41 - 60 af 160 billeder
Item 1 ud af 3
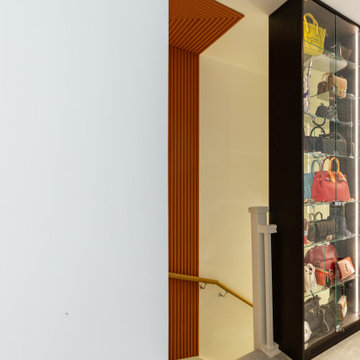
Every girl's dream - this is a bespoke bag display that we have designed to be fitted in the old staircase bannister's place.
Made of solid wood, glass shelves and a wrap-around lighting with a feet switch and lockers.
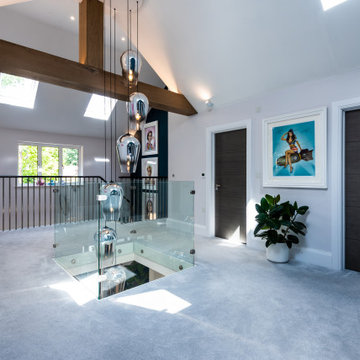
The first floor landing of this extended and remodelled home features vaulted ceilings with high level rooflights that bring in natural light that penetrates through to the ground floor through an opening in the floor, which features a central feature chandelier.
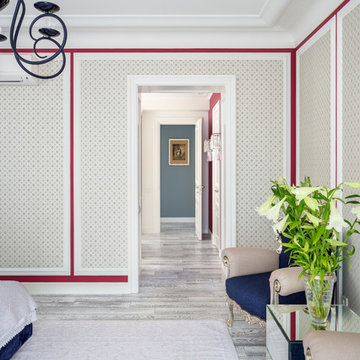
Вид из спальни в гардеробную для квартиры Ирины Салтыковой.
Архитекторы: Дмитрий Глушков, Фёдор Селенин; Фото: Антон Лихтарович
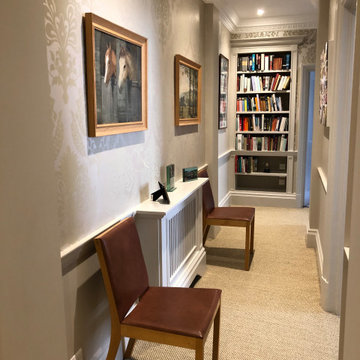
The corridor was in essence not changed at all as all my original detailing including was retained. As there is really no daylight that falls onto this area we thought it would be fun to have a large damask pattern wallpaper which has a reflective quality and helps to bounce the light around.
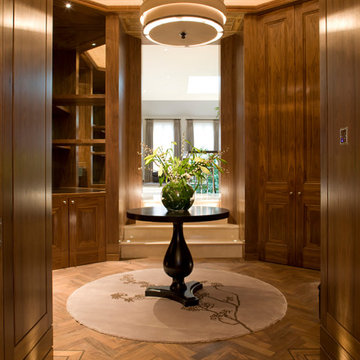
Architecture by PTP Architects; Project Management and Interior Design by Finchatton; Lighting Design by Sally Storey at Lighting Design International; Works by Boldfort
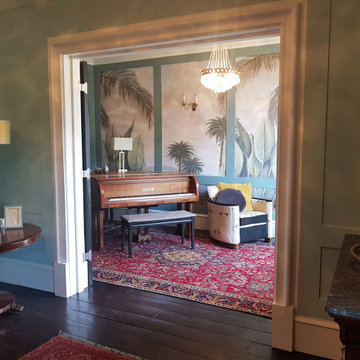
I painted the hallway in a Celadon tone which was easy to live with and went well with all of the other rich, vibrant colours in the house. The music room was a semi disused passage to the lounge. By making such a feature of the wallpaper within the panelling, the room is now extremely glamorous and inviting and is the first thing you see when you step through the front door.
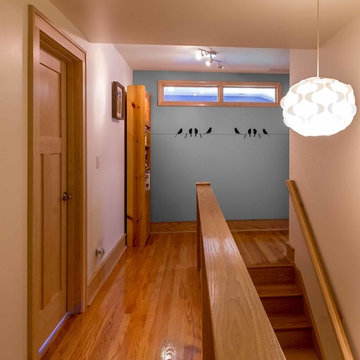
The back of this 1920s brick and siding Cape Cod gets a compact addition to create a new Family room, open Kitchen, Covered Entry, and Master Bedroom Suite above. European-styling of the interior was a consideration throughout the design process, as well as with the materials and finishes. The project includes all cabinetry, built-ins, shelving and trim work (even down to the towel bars!) custom made on site by the home owner.
Photography by Kmiecik Imagery
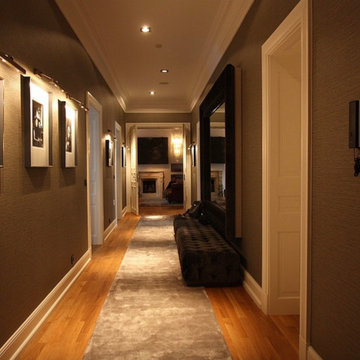
Auch der edle, zeitlose Flur steht auch für Geschmack seiner Bauherren und konnte problemlos umgesetzt werden.
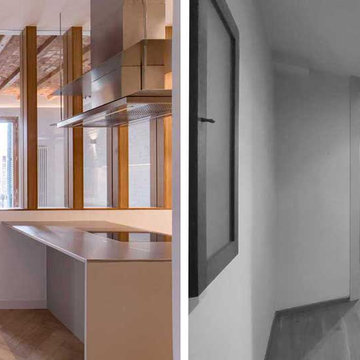
A l’entrada, una catifa de mosaic hidràulic en rep i ens dona pas a la cuina.
Una illa central i una campana extractora d’acer inoxidable penjant que combina amb el gris dels mobles de la cuina on hi tenim tots els electrodomèstics integrats.
A l’altre banda del rebedor tenim un passadís que ens condueix a la zona de nit. Col·loquem una sanefa al llarg del passadís cap a les habitacions.
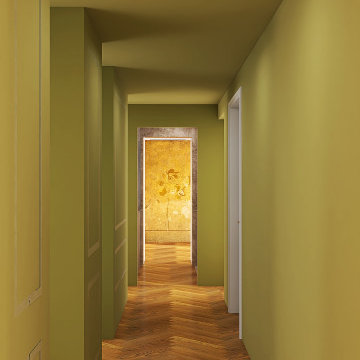
Il corridoio è cuore dell'appartamento e funzionale alla distribuzione di tutte le stanze. Una lunga armadiatura su misura occupa il lato lungo di questo spazio e nasconde porte a scomparsa che conducono nei bagni e nella camere da letto. Ai due estremi di questo corridoio color verde pistacchio da un lato la grande sala con vista sulla terrazza principale, dall'altro la camera padronale con bagno en suite
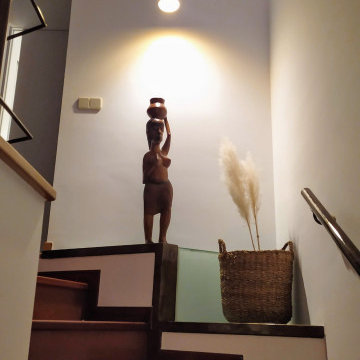
Para renovar la entrada a un piso, escogimos un estilo ecléctico de forma que pudiéramos combinar el suelo y la barandilla existente con una decoración más moderna. Creamos un perfil Led para darle importancia a la pared de fondo, con un papel decorativo de acabado metálico cuyo reflejo varía según la luz durante el día. Además añadimos un cesta rústica con ramas secas para aportar calidez y recuperamos una figura de madera antigua. La lámpara que ilumina los objetos decorativos también se cambió para combinarla con el resto del espacio.
160 Billeder af eklektisk gang
3
