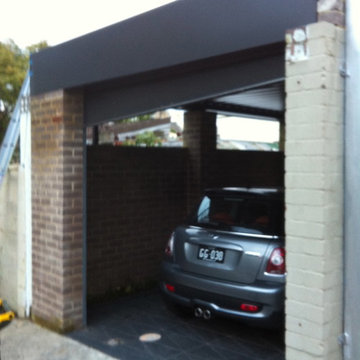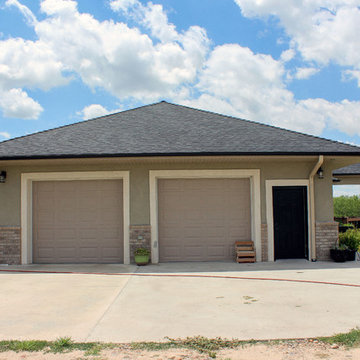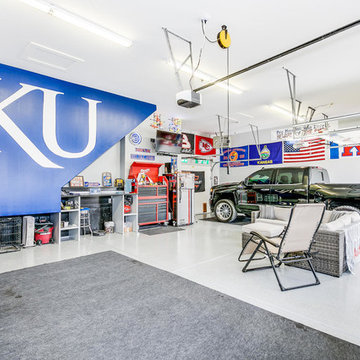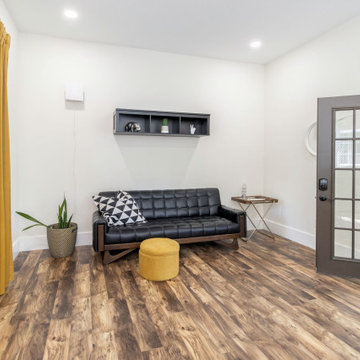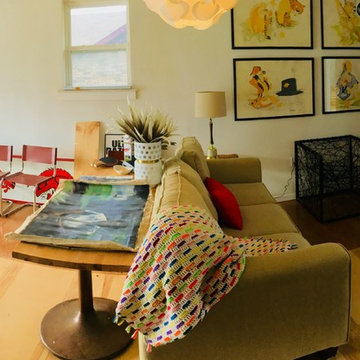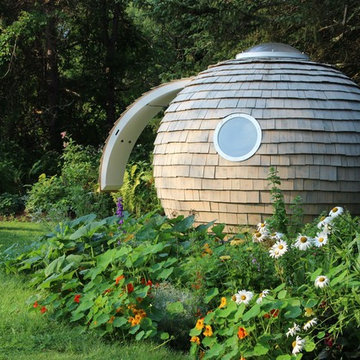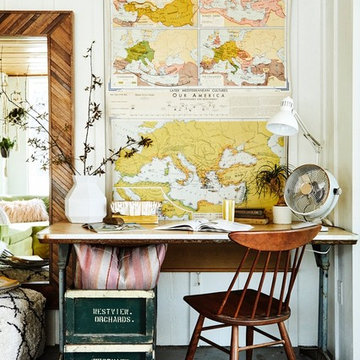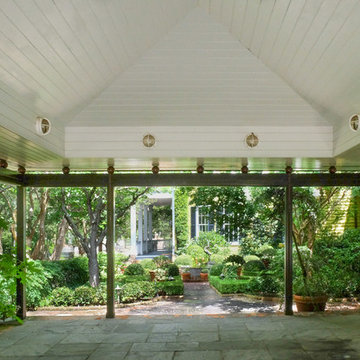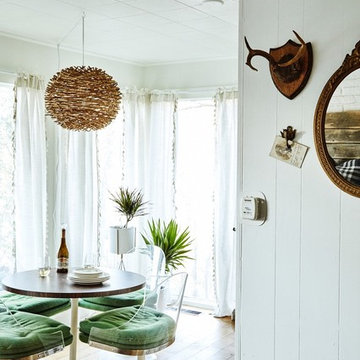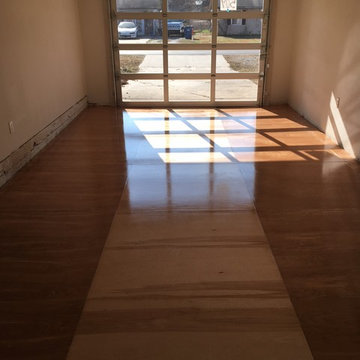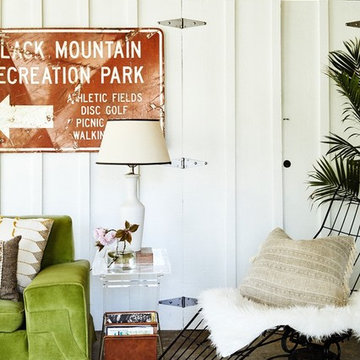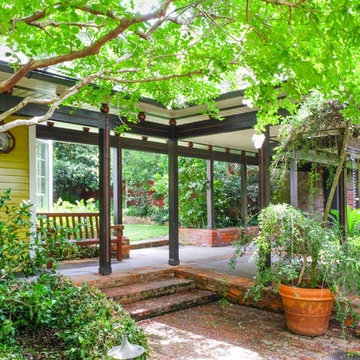Garage & skur
Sorteret efter:
Budget
Sorter efter:Populær i dag
41 - 60 af 61 billeder
Item 1 ud af 3
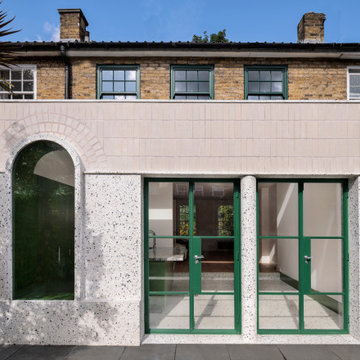
History
The house is part of a terrace of 1970s neo-Georgian houses, built on the site of demolished large Victorian Villas. This terrace is one of many similar examples built in a ten year period from the mid 1960s around Canonbury. The first of these ,a terrace built in Canonbury Place was designed by Raymond Erith one of the leading classical Architects of the period. This later terrace, however, was by a unnamed house builders architect.
The Design
Whilst the front facade was designed in the Neo-Georgian style, the interior layout and design were generic 1970’s house builder. Stripping out the entire interior back to just the external walls and the roof, we inserted a new interior as a modern interpretation of a Georgian house interior. The design is centred around a cantilevered pill shaped staircase that sits in a triple height space with the upper rooms accessed directly off the stair. The hallway has a chequer board floor in marble and terrazzo with the terrazzo continuing up the staircase. A rear extension provides a kitchen and dining space. A full width roof light illuminates the middle of the plan.
Local planning restrictions inexplicably prevented dormer windows to the rear (or any form of roof extension). Our solution was to move the floor levels around to achieve three stories, within the available space. The design was intended to provide a contrasting route through the house. The initial volume of the entrance hall is contrasted by the scale of the arched tunnel beyond. There is a visual link through the house from the front door through to the arched garden window and the space beyond.
The rear facade is composed of white brick and terrazzo and alludes to Georgian marble fireplace surrounds. The project was an opportunity to explore the skills of craftsman some of whom we have been working with for some years. The cantilevered staircase was built entirely on site and although contemporary is built in the same way a Victorian or Georgian staircase would be built. We also worked with a terrazzo specialist on a bespoke mix terrazzo used both in-situ and precast formats. This formed the stairtreads, the flooring, work tops and the cladding of the rear façade. Update we have added some interior shots with the furniture and shots of the complete garden.
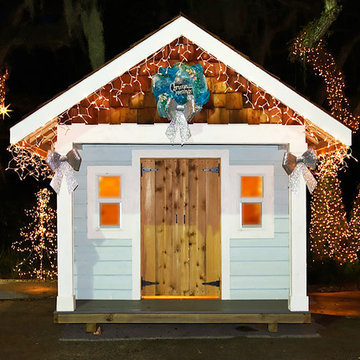
This custom kids playhouse was donated by an Arthur Rutenberg Franchise to raise money for holiday charities! This playhouse is ready for fun with electrical hookups and real windows.
http://www.arthurrutenberghomes.com/model-search/
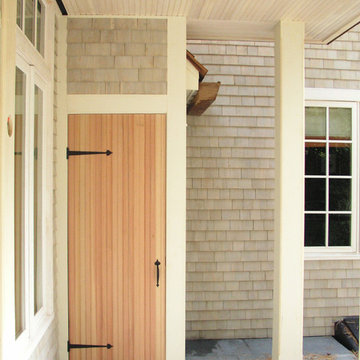
The door to the little garden shed is site-built of cedar beadboard, with traditional strap hinges and handle
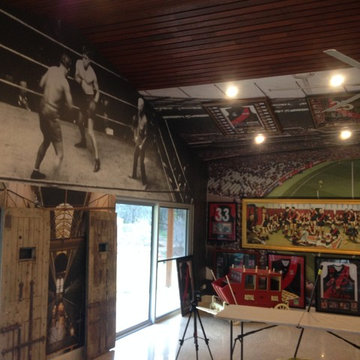
Custom made Murals of the MCG & Pentrage Prison whilst using an old boxing image where boxing Memorabilia can be Hung.
Andy Freeguard Did an Amazing job installing these very difficult murals.
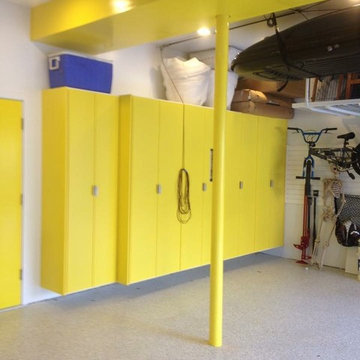
This was done in bottom level of D2 studios, terrific designers and both client, here and collaborator on other projects!- Thank you D2, and Denise.
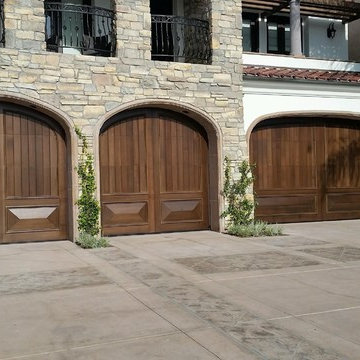
San Diego, CA - These beautiful European style garage doors are inspired by Tuscan architecture and give this expansive garage a great look that complements the stone. The wood panels along the bottom of the door give it a third dimension that really pops. These doors from Ziegler Garage Doors use top grade african mahogany
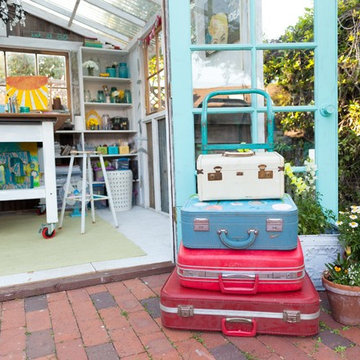
Our client needed her own space to create her art. This beautiful "she-shed" has made quite a lovely crafts studio! This particular she-shed of ours was also featured on the cover of a book, "She-Sheds: A Room of Your Own, by Erika Kotite!
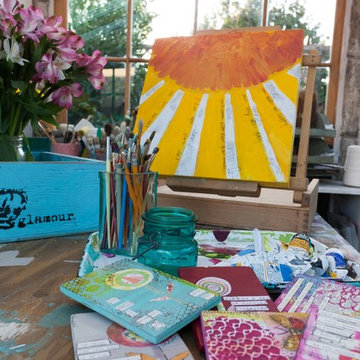
Our client needed her own space to create her art. This beautiful "she-shed" has made quite a lovely crafts studio! This particular she-shed of ours was also featured on the cover of a book, "She-Sheds: A Room of Your Own, by Erika Kotite!
3
