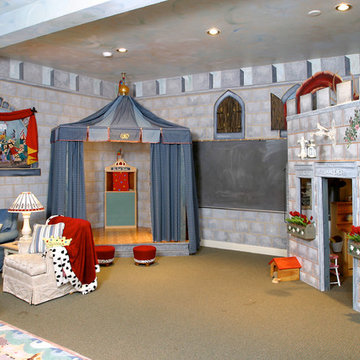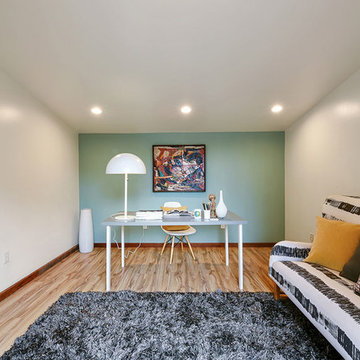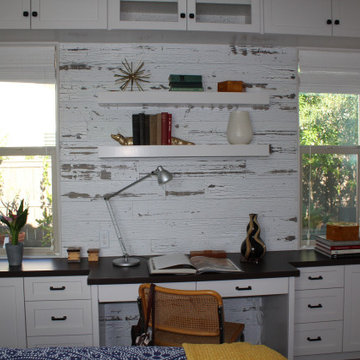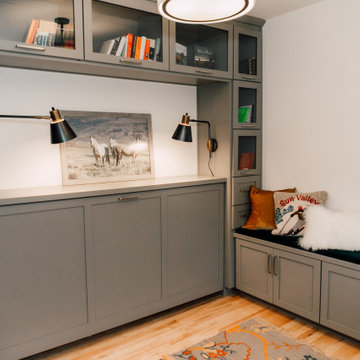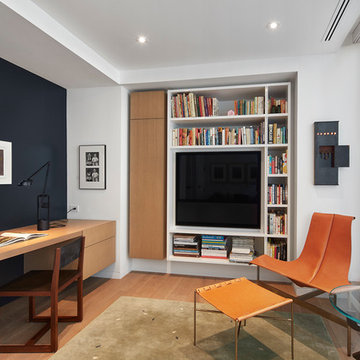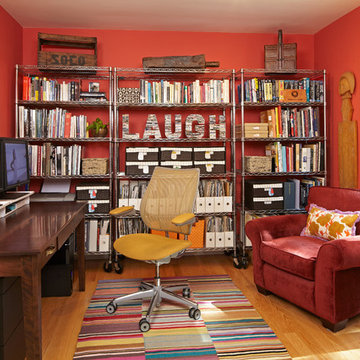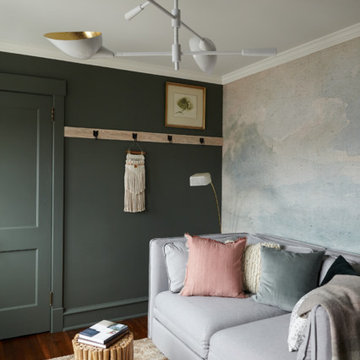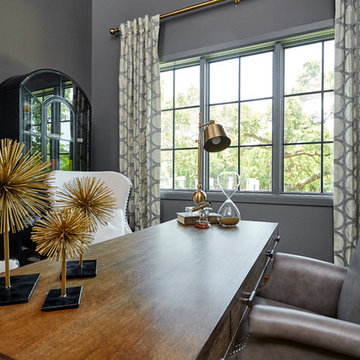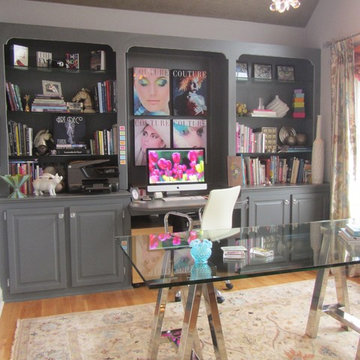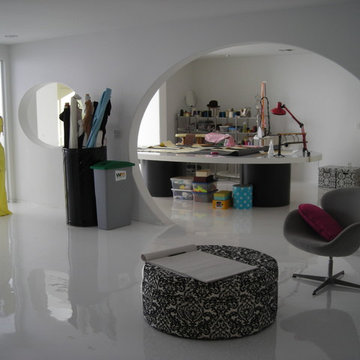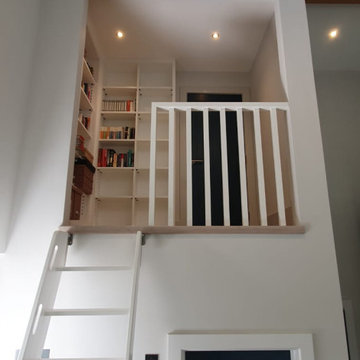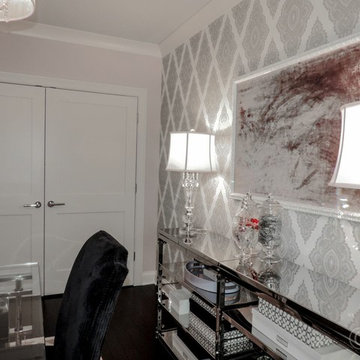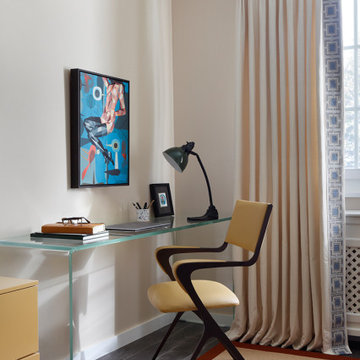749 Billeder af eklektisk gråt hjemmekontor
Sorteret efter:
Budget
Sorter efter:Populær i dag
61 - 80 af 749 billeder
Item 1 ud af 3

The home office for her features teal and white patterned wallcoverings, a bright red sitting chair and ottoman and a lucite desk chair. The Denver home was decorated by Andrea Schumacher Interiors using bold color choices and patterns.
Photo Credit: Emily Minton Redfield
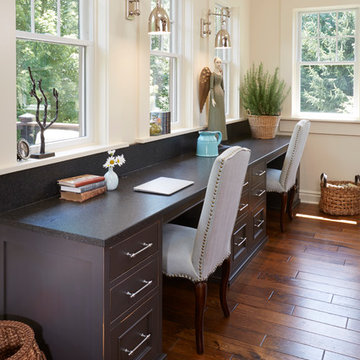
To see this home office addition with a large desk, check out our website's galley!
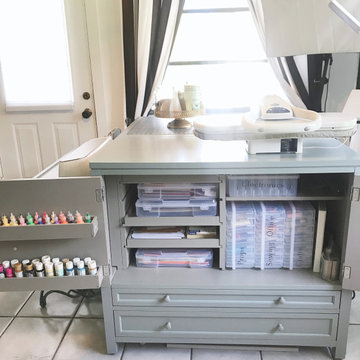
Reorganized this craft room to fit many sewing machines, fabric, thread and other essentials.
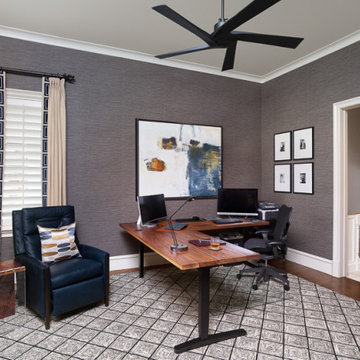
When we embarked on designing this Santa-Barbara style townhome located on Craig Ranch’s prestigious 17th green, we immediately started visualizing the modern improvements we would make to reflect the clients’ true style. Lighting throughout the home was first on the list, then came floor coverings, wall coverings, and furnishings! Introducing brighter colors, modern frames, and bold patterns were key to balance out the heavier dark wood elements of both the home’s original architecture and some of the client’s existing pieces. Whimsical touches, elegant appointments, and sophisticated style are prevalent throughout this new modernized abode. creating a fresh feel in each room.
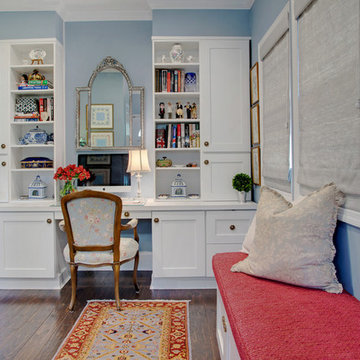
The kitchen, living room, and office area underwent a complete renovation to create a modern farmhouse-inspired, warm and welcoming space.
The first step was the removal of the wall between the kitchen and dining room to open up the space, creating a seamless flow between the kitchen and the dining room. The newly designed kitchen features a slate tile chimney as the focal and a large peninsula that doubles as a dining area.
The living room has a bright and airy feel.
Blues, whites, and neutrals are used throughout the space to create a cohesive and calming atmosphere.
The office area features a custom-built desk and bookshelves, providing ample space for work and storage.
The result is a beautiful, functional, and inviting space.
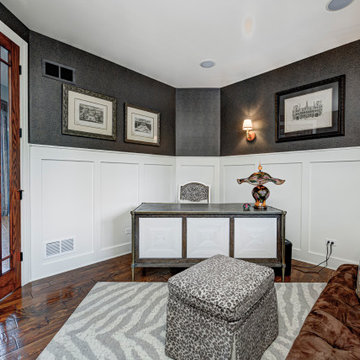
Every detail of this European villa-style home exudes a uniquely finished feel. Our design goals were to invoke a sense of travel while simultaneously cultivating a homely and inviting ambience. This project reflects our commitment to crafting spaces seamlessly blending luxury with functionality.
In the home office, we embraced a funky yet chic Parisian flair. The ambience is enriched by the inclusion of animal prints, lacquered wainscotting, and skirting, contributing to the lively atmosphere of this workspace designed for a working woman.
---
Project completed by Wendy Langston's Everything Home interior design firm, which serves Carmel, Zionsville, Fishers, Westfield, Noblesville, and Indianapolis.
For more about Everything Home, see here: https://everythinghomedesigns.com/
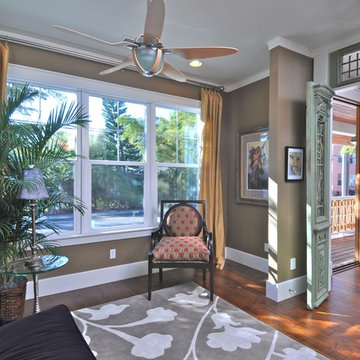
Old Egyptian doors re-purposed and rebuilt as study doors. LEED-H Platinum certified 110 (formerly highest score in America). Photo by Matt McCorteney.
749 Billeder af eklektisk gråt hjemmekontor
4
