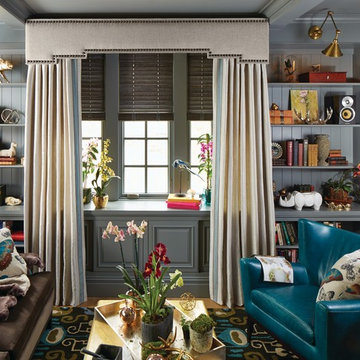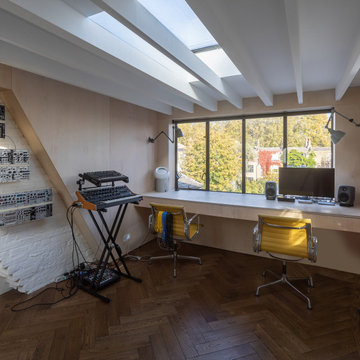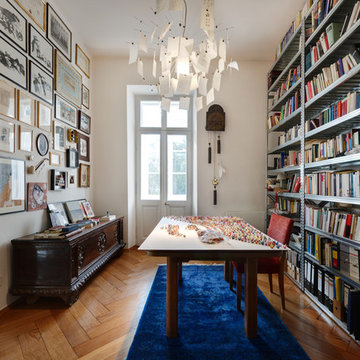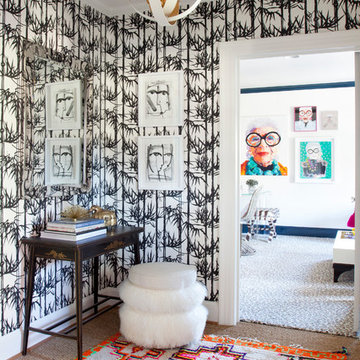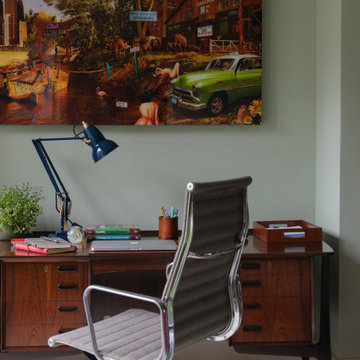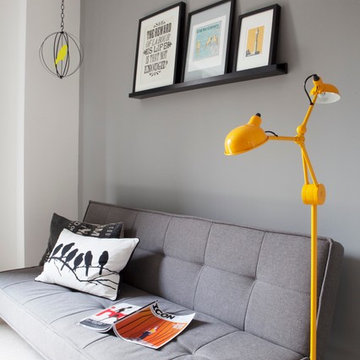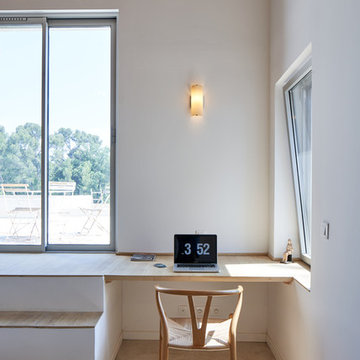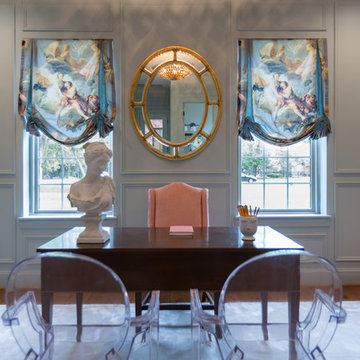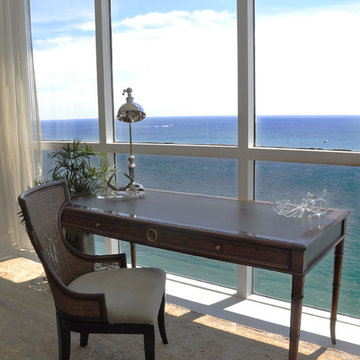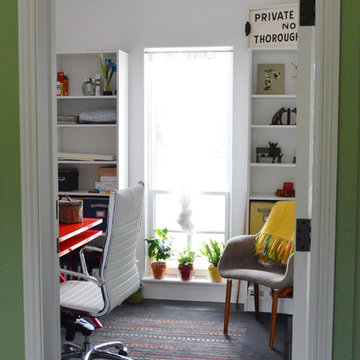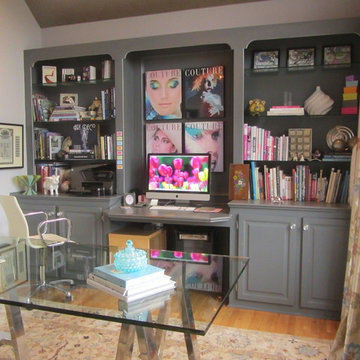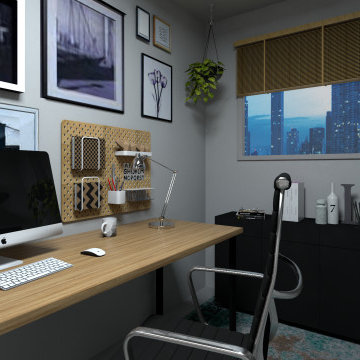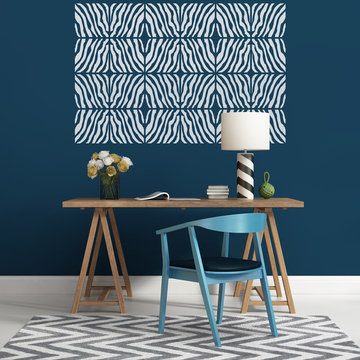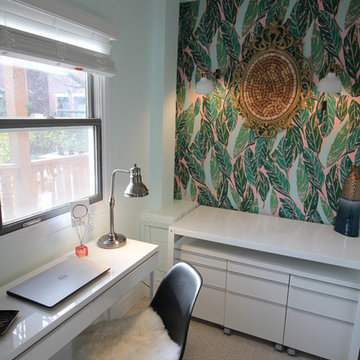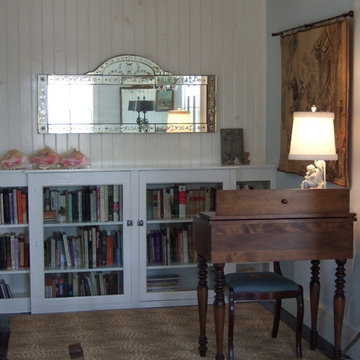749 Billeder af eklektisk gråt hjemmekontor
Sorteret efter:
Budget
Sorter efter:Populær i dag
121 - 140 af 749 billeder
Item 1 ud af 3
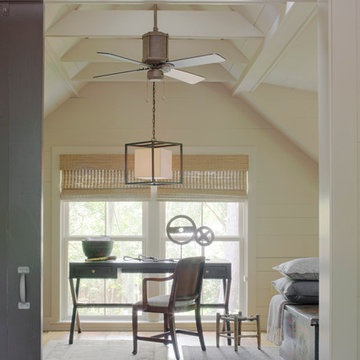
Photography by Richard Leo Johnson
Architecture by John L. Deering with Greenline Architecture
The client asked the architect to create an authentic barn and charged interior designer Linn Gresham with making it into a space that feels like a real barn loft that has been repurposed into a loft for guest accomodations. Linn's design concept is what she calls a "Metro-Barn Chic Guest House" equipped with shiplap walls, sliding barn door, creature comforts, and plentiful light.
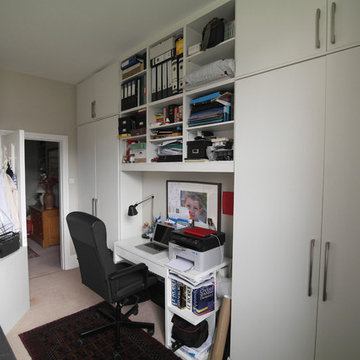
A small second bedroom needed to function as a home office and a guest room. Providing a large sofa bed was a must, but with the amount of storage required the composition of the room was very important.
We created bespoke wardrobes and book storage that bridged across an unused chimney area. This left space for a desk underneath and a large sofa bed opposite.
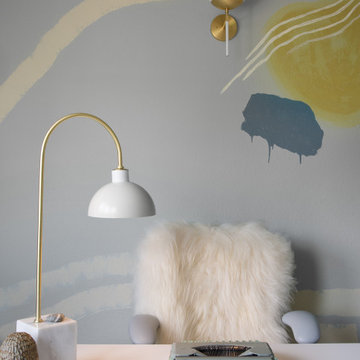
Our client is a writer, and wanted to an inspired space free of clutter. Her vintage silk rug paired beautifully with a desk from ABC Home, which has a beautiful view of the foothills. Her comfy chair got a fuzzy coat. We painted the walls with freedom and intuition. The lamps were sourced from Dutton Brown and Anthropologie. The vintage typewriter belonged to our client's grandfather.
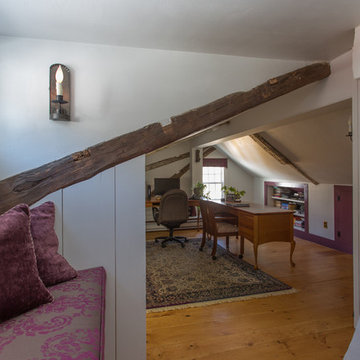
The attic renovation of this First Period Ipswich, Massachusetts home (c. 1668) was inspired by English vernacular cottages of the Cotswolds. The clients wanted an additional bedroom and office space in their unused attic, while maintaining the authentic first period style of the rest of the house. This meant keeping the original roofline and low ceilings, giving the space a cozy feel. Structurally, the space needed some timber frame repair, and the original timbers were left exposed with white plaster for the Medieval English interior style. Cummings Architects paid close attention to utilizing the low ceiling height at the perimeter of the space and designed built-in storage that the clients’ previously lacked. A cozy reading nook and details like the interior window above the stairway, looking into the bedroom, changed the useless, dark attic into an intimate, personal space.
Photo by Eric Roth

Express "yourshelf"! Mounting wooden crates to the wall creates unique storage and display space for a home office. Use our Smoke Like-it® Desktop Collection to organize all your paperwork and files. Our Silver Stacking Mesh Crate keeps letter-size files organized and within reach. Stack multiples for more storage!
749 Billeder af eklektisk gråt hjemmekontor
7
