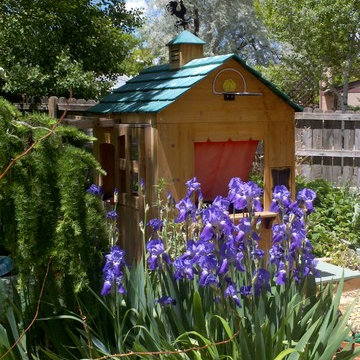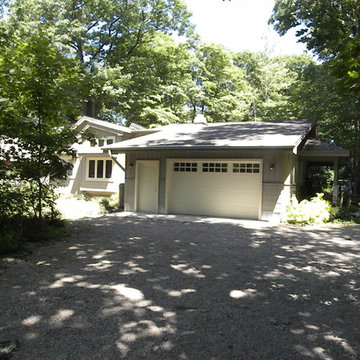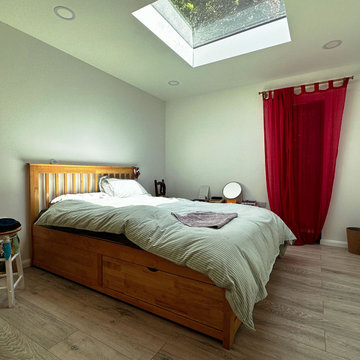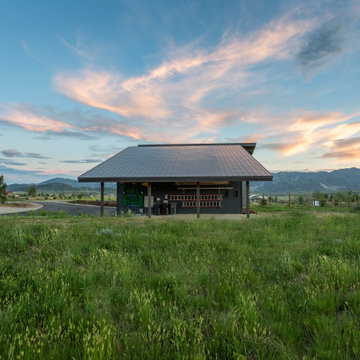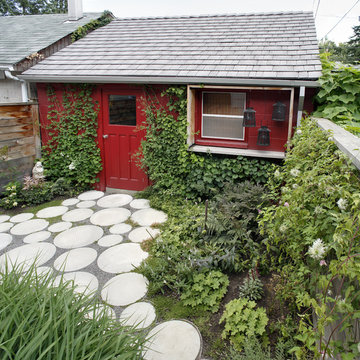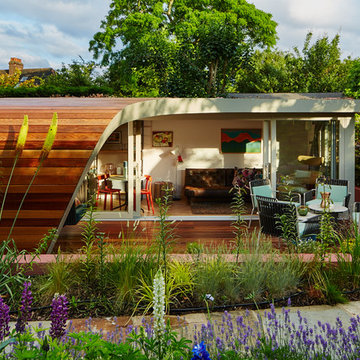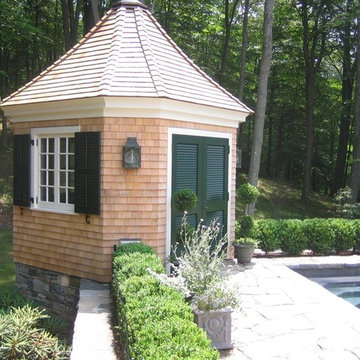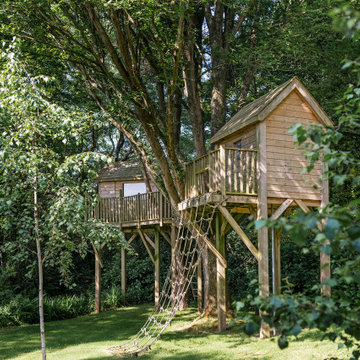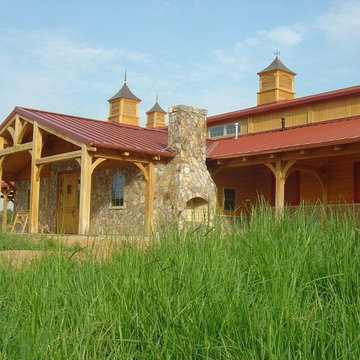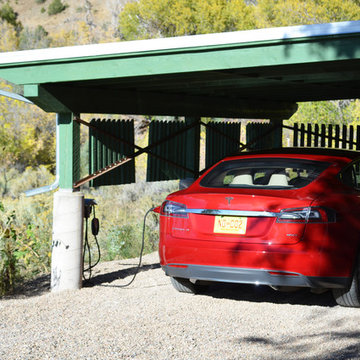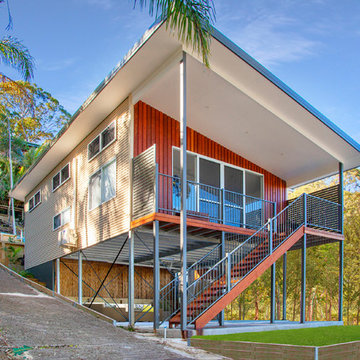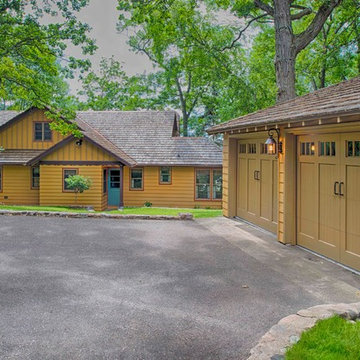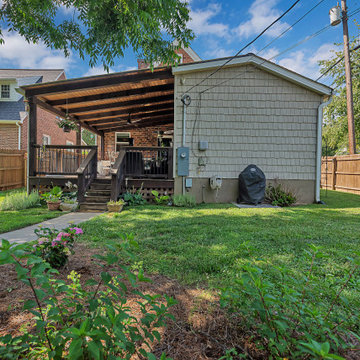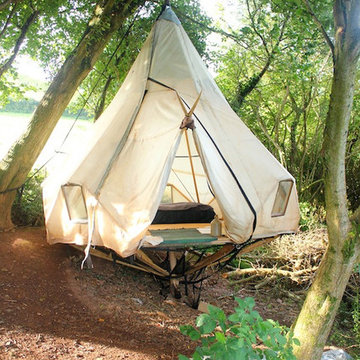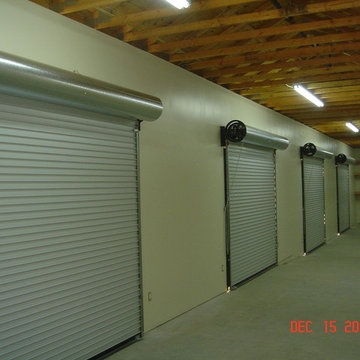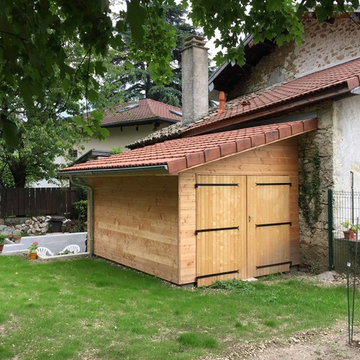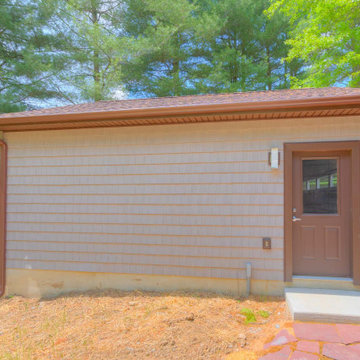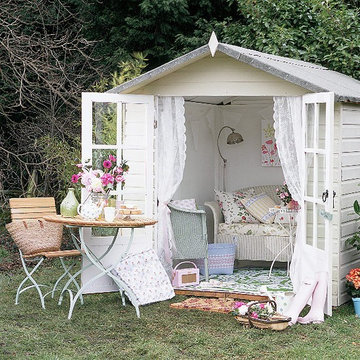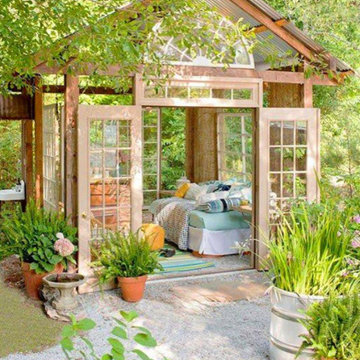Carport eller garage - vi danskere tager os godt af vores biler, og beskytter dem så vidt muligt fra vejrets hærgen. Har du en eklektisk carport eller garage, kender du sikkert også følelsen af at komme ud til en kølig bil, der har stået i skygge om sommeren, eller de kolde vintermorgener, hvor du ikke skal til at skrabe rimfrosten af ruderne før du kan komme afsted. Har du brug for mere plads udenfor huset, end eklektiske garager eller carporte kan give dig, kan du også overveje et eklektisk skur. Det tjener mange formål, og kan fungere som redskabsskur, brændeskur, cykelskur eller noget helt andet. Er du et udendørsmenneske, kan du helt sikkert få nytte af et eklektisk skur - eller måske endda bygge et selv.
Skal jeg bygge en eklektisk carport eller garage?
En kitsch carport er typisk en mere simpel overdækning til bilen, og er ofte en fritstående konstruktion, men kan også være bygget ind i husets tag eller ene side. Carporte er en populær løsning til dig, der ikke har lyst til at begive dig ud i større projekter, og kun har brug for et sted at parkere din bil. Ulempen ved en boheme carport i forhold til en garage, er at den ikke er aflukket, samt at den ikke kan bruges som eksempelvis værksted, eller til opbevaring. Garagen kan holde en bil helt fri for vejret, mens carporten er et mindre engagement. Når du tager valget, bør du overveje hvor meget du har brug for. En eklektisk garage kan klare det hele, og byder tilmed flere muligheder, kan f.eks. bruges som redskabsrum og cykelskur, men carporten fylder betydeligt mindre omkring dit hus, og er let at lave om på. Jeg har ikke en bil - hvad kan jeg ellers bruge min kitschede garage til?
En garage kan let indrettes til andre formål, hvis du ikke har bil, eller hvis din garage er større, end hvad du har brug for. Typisk er det et rum med rigelig gulvplads, hvilket gør det indbydende til mange formål. Det mest traditionelle er at bruge garagen som værksted, men kan også indrettes som hobbyrum eller opbevaring. Under alle omstændigheder giver en garageport som dør til et rum, en helt speciel effekt, som du ikke opnår ved andre rum i huset. Er du helt sikker i din beslutning, om ikke at bruge din garage, kan du også overveje at opdele rummet, så du eventuelt har et opbevaringsrum og hobbyrum, foruden dit værksted. Har jeg overhovedet brug for et skur?
Bor du i hus med have, er der stor sandsynlighed for at du kan få nytte af et eklektisk skur, eller måske endda bare et halvtag i baghaven. Et haveskur kan have mange formål, men de fleste bruger det som redskabsrum, til opbevaring eller som brændeskur. De traditionelle tanker om et skur, behøver dog ikke at begrænse hvordan du bruger et skur. Hvis du allerede har et, kan du lave det om til et legehus, eller måske et udehus til dine kæledyr. Alternativt kan du også sætte et cykelstativ derind, og lave dit eget cykelskur, som du kan aflåse, og hvor du lave småreparationer. Start med at finde garage inspiration bland skur og garage billeder på Houzz, og gem dem til en samlet idébog. Når du har masser af inspiration samlet på ét sted, er det meget lettere at vælge mellem løsninger der kan passe din bolig og give dig en fin eklektisk garage eller skur.