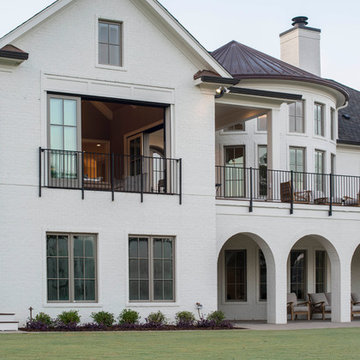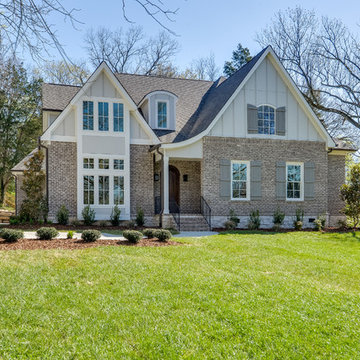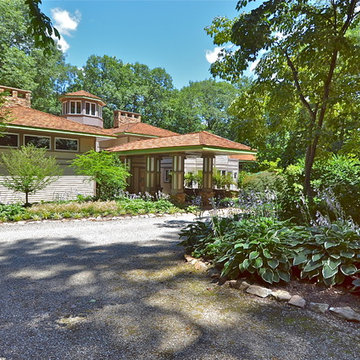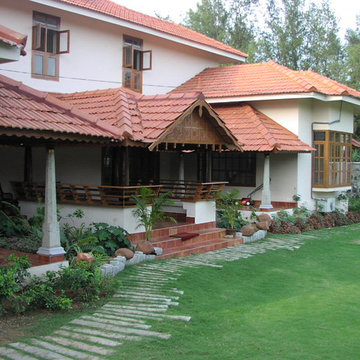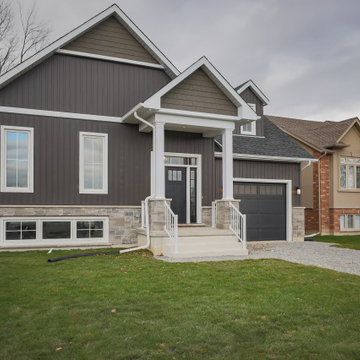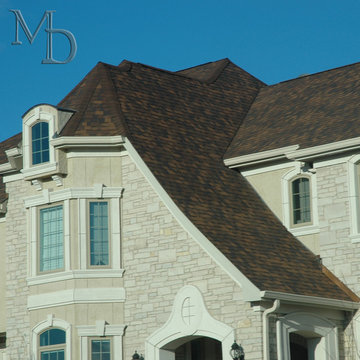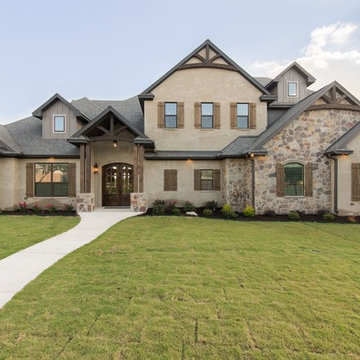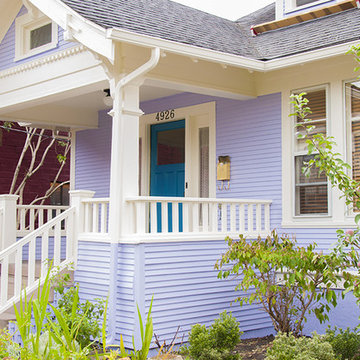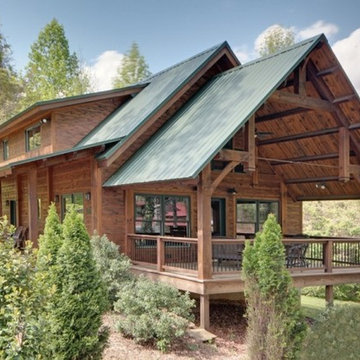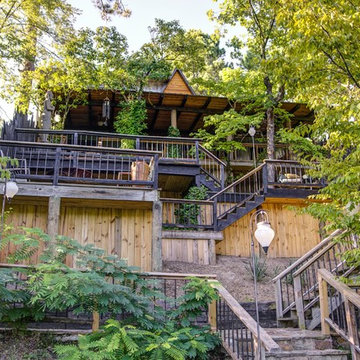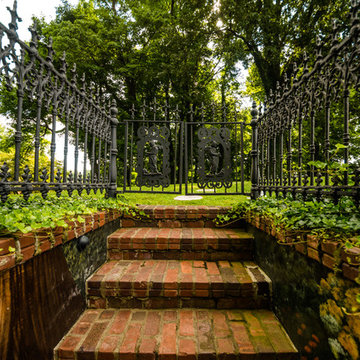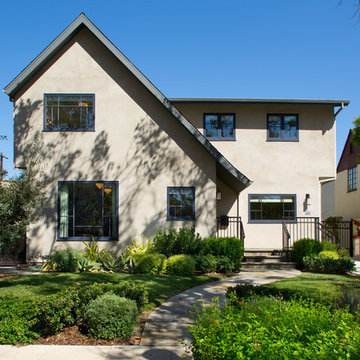2.973 Billeder af eklektisk grønt hus
Sorteret efter:
Budget
Sorter efter:Populær i dag
221 - 240 af 2.973 billeder
Item 1 ud af 3
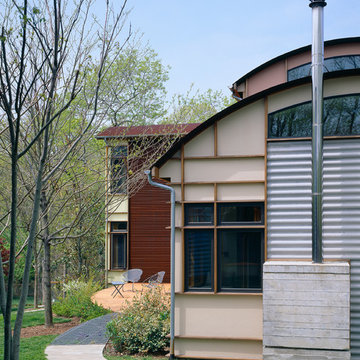
Embraced by the South Hampton woods in upstate New York, this residence - in harmony with two art studios - shelters a peaceful landscaped clearing anchored by a sculpted pool. A regulated patchwork of building materials create surface textures and patterns that flow around corners, connect the ground to the sky, and map through to interior spaces.
Integration of alternative and sustainable materials include SIPs, geothermal energy heat sourcing, and a photo-voltaic array. This comfortably eclectic retreat contemplates resourceful living at a hyper-creative level.
Photos by: Brian Vandenbrink
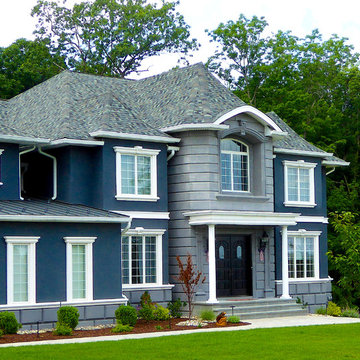
The owner of this 5,200 square foot home located in Sparta, New Jersey was looking to do something a little bit different. He was looking to flair all the roof lines and create a solid feeling structure.The core of the house is completely open two stories with just the stairway interrupting the openness. The first floor is very open with the kitchen completely open to a beautiful sitting area with a fireplace and to an oversized breakfast area which flows directly into the two story high family room which is topped off with arch top windows. Off to the side of the house projects a Conservatory that brings in the morning sun. The upstairs has an spacious Master Bedroom Suite that features a Master Den with a two sided fireplace.
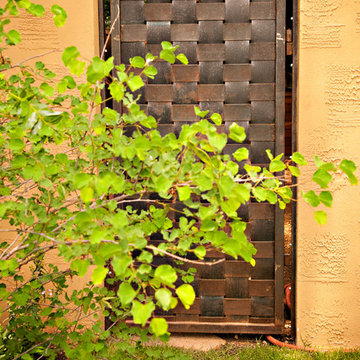
Another woven metal gate leads to a secret garden at the side of the home.
This project was beautifully built by CG&S Design-Build in Austin.
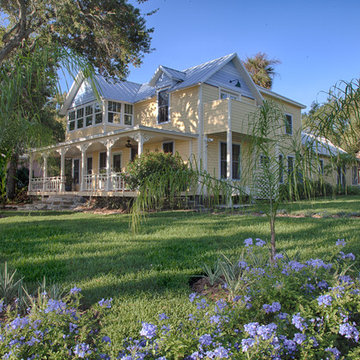
Simply elegant. Postively Serene.
SolRisa Inn; A Historic Bed & Breakfast that evokes a fine old Caribbean home.
The renovation of two Indian River side homes into the Bed & Breakfast was two years in completion.
...stripped and put back together;
original architectural elements restored combined with modern day amenities
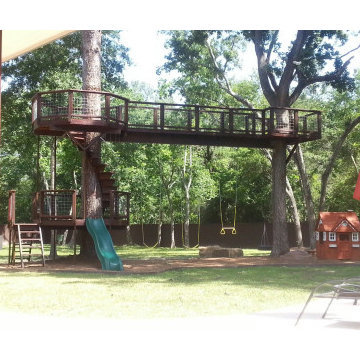
This is a view of the tree house. You can climb up the platform to the top or if you don't like heights you can enjoy the swings at the bottom. There is also a playhouse, sandbox, and slide to enjoy.
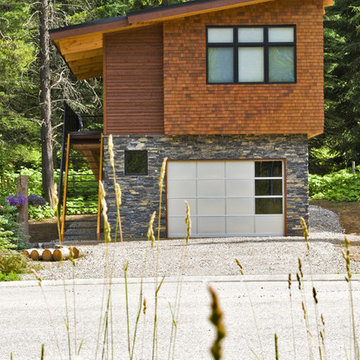
The client consciously chose to build a home with a small footprint on his 11,000 square foot Fernie lot. It was to be his comfortable active-lifestyle hideaway. We incorporated a contemporary esthetic while still including traditional construction elements such as Doug fir timbers, cedar siding, cedar shingles and stone. The combination delivers an attractive Canadian-lifestyle-getaway that embraces an eco-friendly mindset.
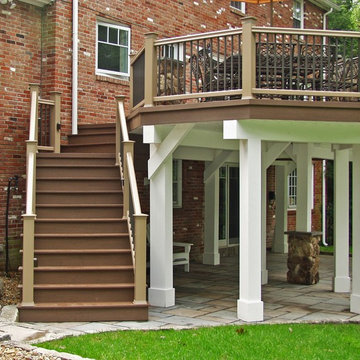
Archadeck of Suburban Boston constructed this gorgeous low-maintenance deck using AZEK decking in Acacia. The deck and stair rail was finished using TimberTech Radiance rail in Sandridge with square estate Dekorators balusters in bronze.
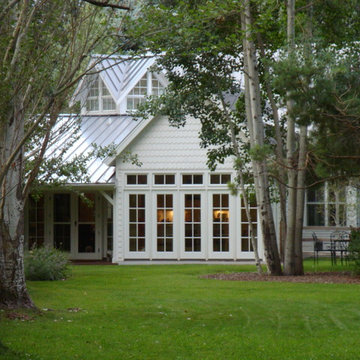
French door and awning windows provide morning sunlight and height in the farmhouse kitchen.
Gary Ferguson
2.973 Billeder af eklektisk grønt hus
12
