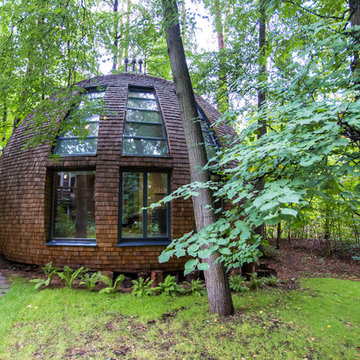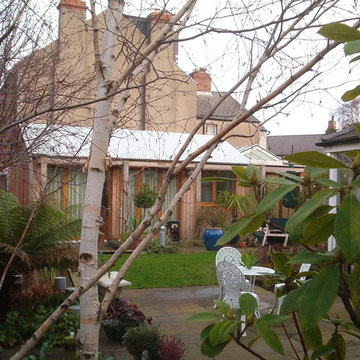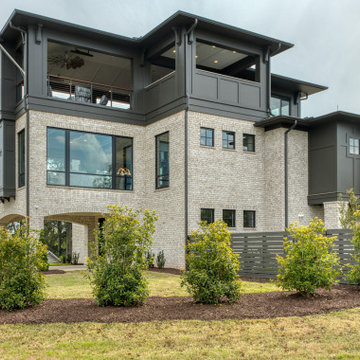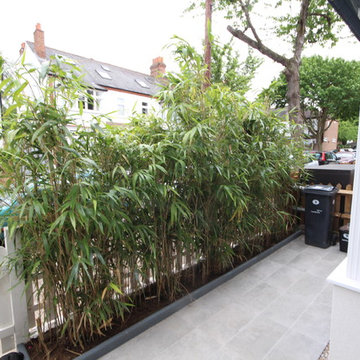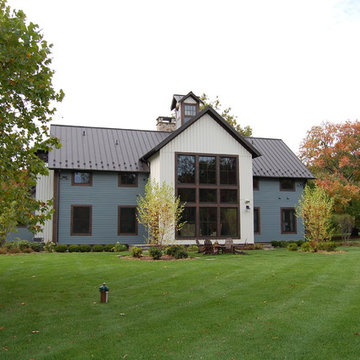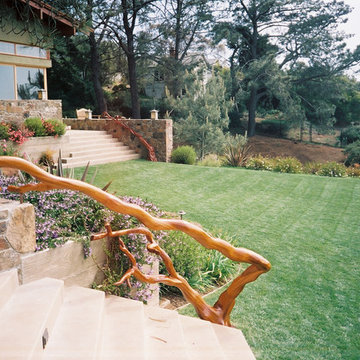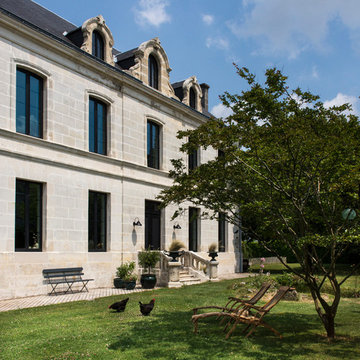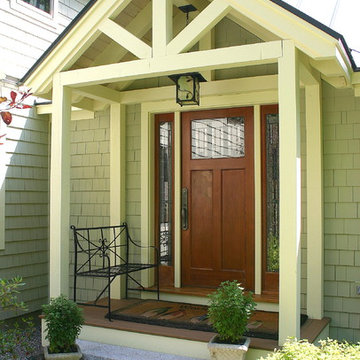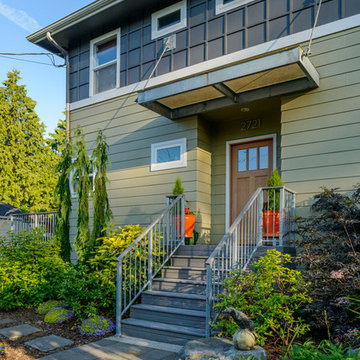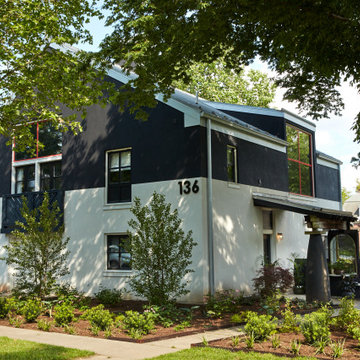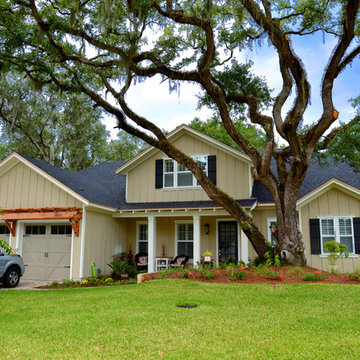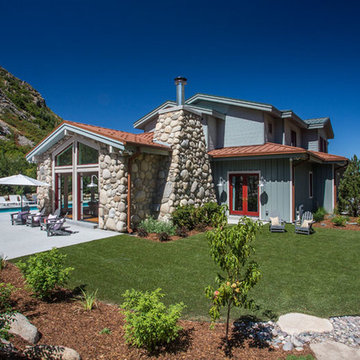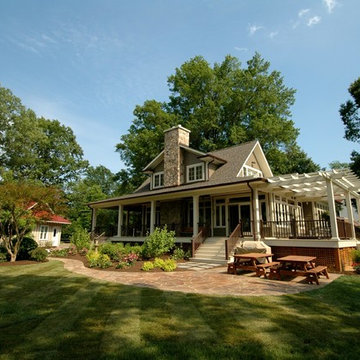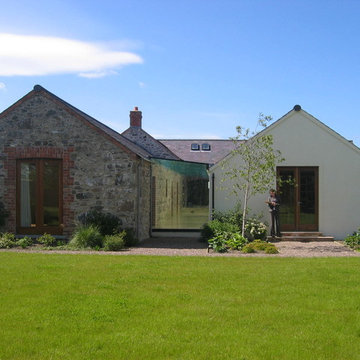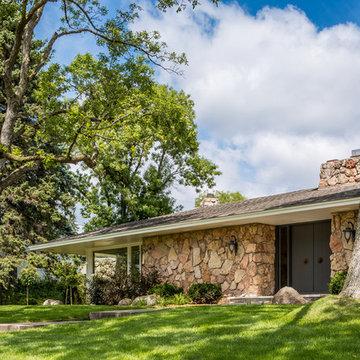2.965 Billeder af eklektisk grønt hus
Sorteret efter:
Budget
Sorter efter:Populær i dag
141 - 160 af 2.965 billeder
Item 1 ud af 3
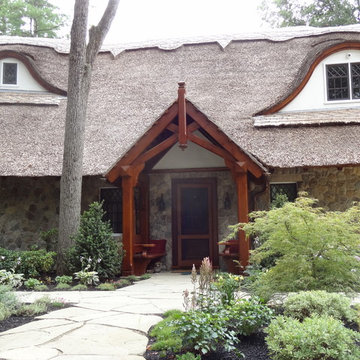
This is a unique home nestled in a wooded area outside of Boston, MA. It features an amazing thatched roof, eyebrow windows, white stucco, and an aged round fieldstone siding. This home looks as if it was taken right out of a fairytale. The stone was Boston Blend Round Thin Veneer provided by Stoneyard.com.
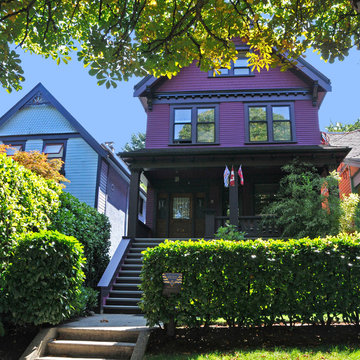
One of Vancouver's most beautiful streets is West 10th Avenue. Warline Painting completed the exterior painting of this fabulous house in the summer of 2012.
Photos by Ina Van Tonder.
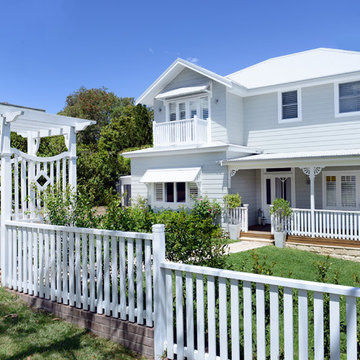
Anyone would fall in LOVE with this very ‘Hamptons-esque’ home, remodelled by Smith & Sons. The perfect location for Christmas lunch, this home has all the warm cheer and charm of trifle and Baileys.
Spacious, gracious and packed with modern amenities, this elegant abode is pure craftsmanship – every detail perfectly complementing the next. An immaculate representation of the client’s taste and lifestyle, this home’s design is ageless and classic; a fusion of sophisticated city-style amenities and blissed-out beach country.
Utilising a neutral palette while including luxurious textures and high-end fixtures and fittings, truly makes this home an interior design dream. While the bathrooms feature a coast-contemporary feel, the bedrooms and entryway boast something a little more European in décor and design. This neat blend of styles gives this family home that true ‘Hampton’s living’ feel with eclectic, yet light and airy spaces.
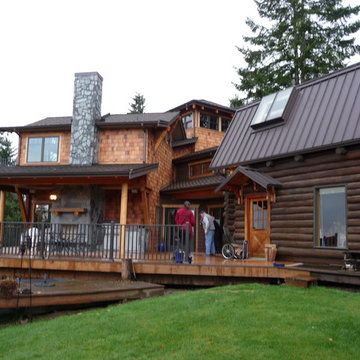
This project infills between an existing log barn-shaped house and a 3 car garage. The addition adds a new entry, stair tower to loft observatory, a living room, dining room and master suite. The design is complementary to the existing structure and is angled at 45 degrees to frame a view of Mount Rainier.
Photography: Drager Architecture
Construction: Mike Schwartz
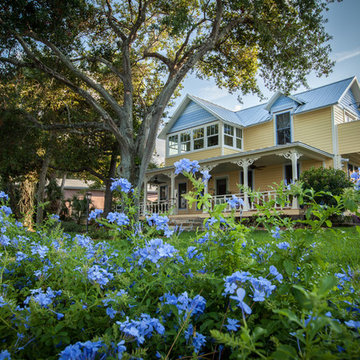
Simply elegant. Postively Serene.
SolRisa Inn; A Historic Bed & Breakfast that evokes a fine old Caribbean home; a place where plantationers’ heavy textiles and conservative style surrenders to island breezes, practical fabrics and ease.
The renovation of two Indian River side homes into the Bed & Breakfast was two years in completion.
...stripped and put back together;
original architectural elements restored
space carved out for private baths and fire exits, marketing personalities created for each suite, antiquing for historical details....
2.965 Billeder af eklektisk grønt hus
8
