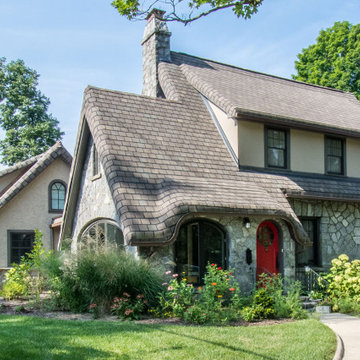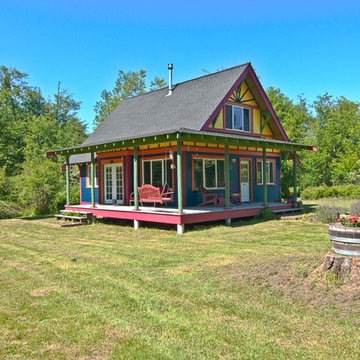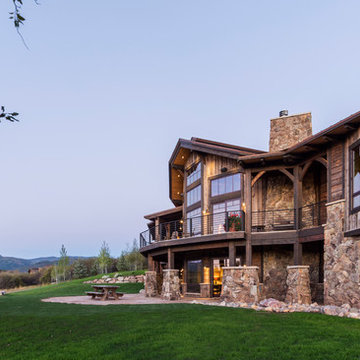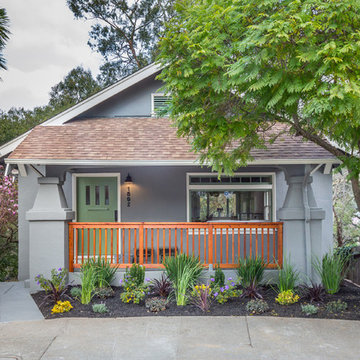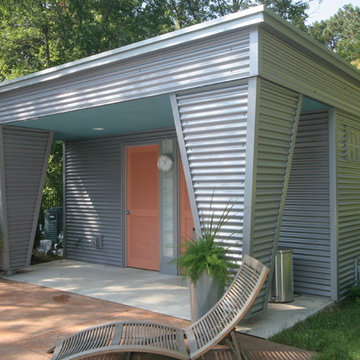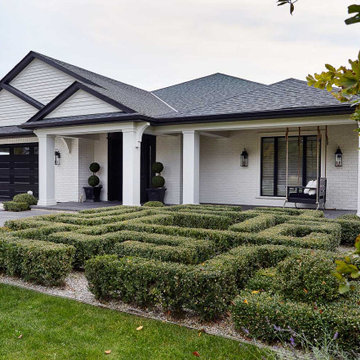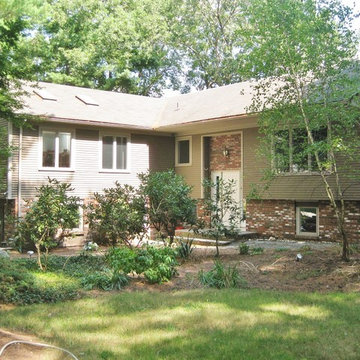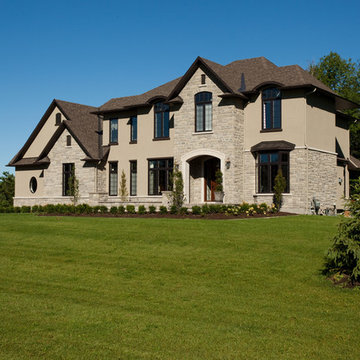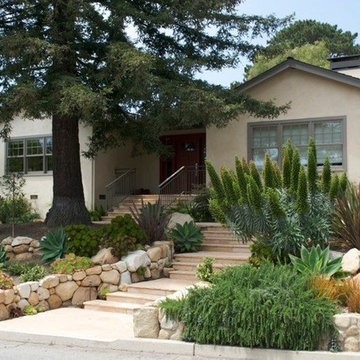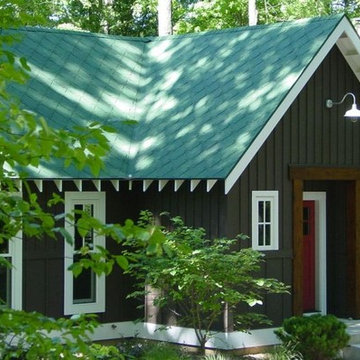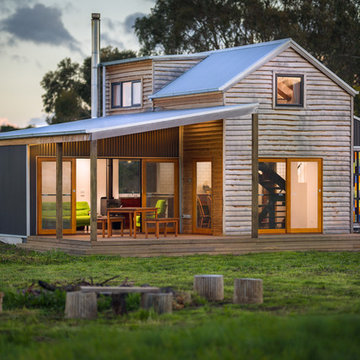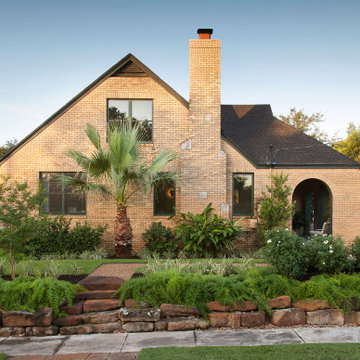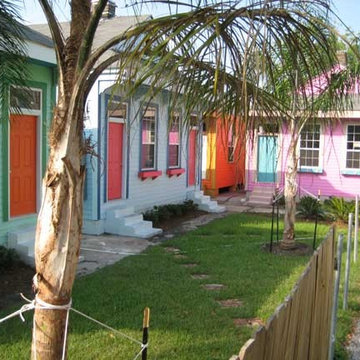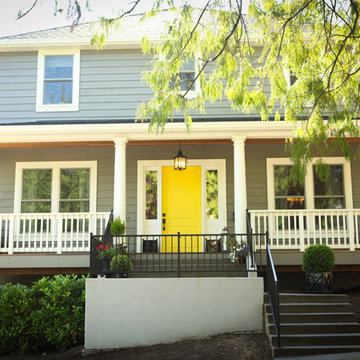2.965 Billeder af eklektisk grønt hus
Sorteret efter:
Budget
Sorter efter:Populær i dag
101 - 120 af 2.965 billeder
Item 1 ud af 3
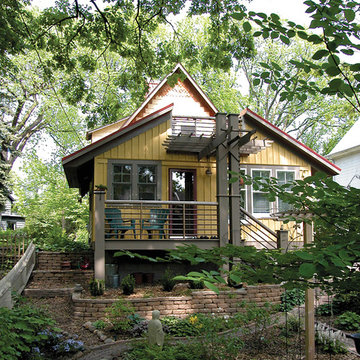
The owners of this quaint Victorian cottage requested an addition incorporating a porch, roof deck, mudroom, powder room, sitting room and a table for two. He’s a woodworker and she’s a gardener. Plantings and outbuildings were already competing for land on this minute site, so despite the program, the addition had to be small. The solution was a compact addition and entry porch nestled between the built and unbuilt areas of the site, with a roof deck perched among the treetops.
eric odor
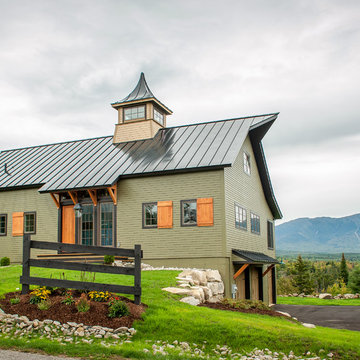
The Cabot provides 2,367 square feet of living space, 3 bedrooms and 2.5 baths. This stunning barn style design focuses on open concept living.
Northpeak Photography
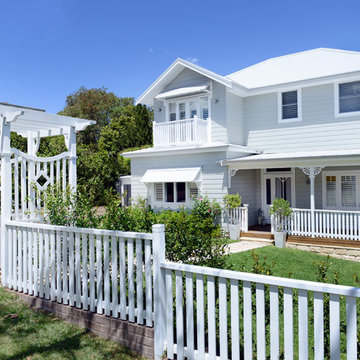
Anyone would fall in LOVE with this very ‘Hamptons-esque’ home, remodelled by Smith & Sons Hornsby (NSW).
Spacious, gracious and packed with modern amenities, this elegant abode is pure craftsmanship – every detail perfectly complementing the next. An immaculate representation of the client’s taste and lifestyle, this home’s design is ageless and classic; a fusion of sophisticated city-style amenities and blissed-out beach country.
Utilising a neutral palette while including luxurious textures and high-end fixtures and fittings, truly makes this home an interior design dream. While the bathrooms feature a coast-contemporary feel, the bedrooms and entryway boast something a little more European in décor and design. This neat blend of styles gives this family home that true ‘Hampton’s living’ feel with eclectic, yet light and airy spaces.
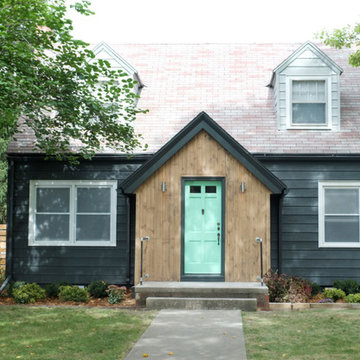
The Wendls' new exterior speaks to their unique tastes and personalities. Warm wood creates an inviting entrance while the door color is a nod to their love of all things vintage.
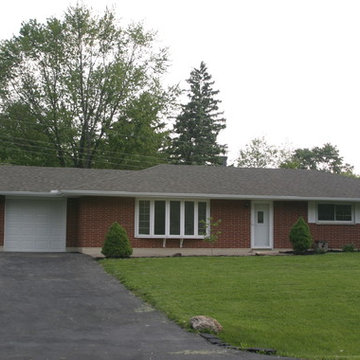
Cute and simple landscaping, tearing down a lava rock wall to restore the double car garage, and repairing broken windows give this house much more curb appeal. www.aivadecor.com
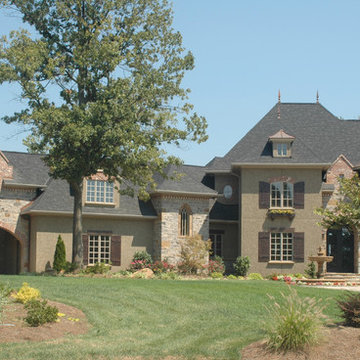
The porte cochere in this incredible home plan underlines the fact that this is no ordinary home. The French Country, French Provincial home is loaded with popular features. You’ll love the two-story foyer, the vaulted gathering room, and gourmet kitchen with adjacent formal dining space. The master suite features his and her’s walk-in closets and a master bath with a walk-in shower. A radius stair tower leads upstairs, where you’ll find three suites, a game room with wet bar, and a movie theater. Parking is a breeze, thanks to two separate garages, one for a single-car, the other with 2-car dimensions. An optional basement is also available with this plan.
Front Exterior
First Floor Heated: 2,872
Master Suite: Down
Second Floor Heated: 2,215
Baths: 4.5
Third Floor Heated:
Main Floor Ceiling: 10′
Total Heated Area: 5,087
Specialty Rooms: Game Room/Theater
Garages: Three
Bedrooms: Four
Footprint: 131′-0″ x 84′-8″
www.edgplancollection.com
2.965 Billeder af eklektisk grønt hus
6
