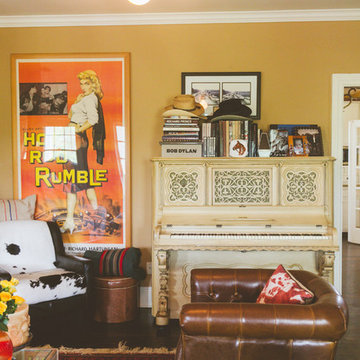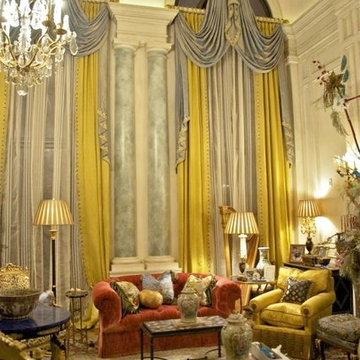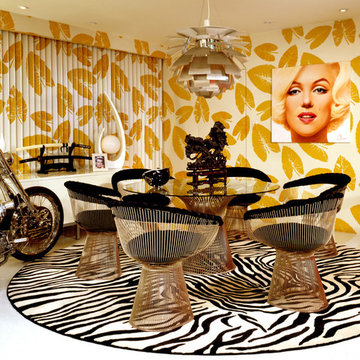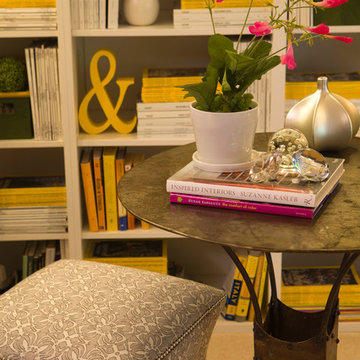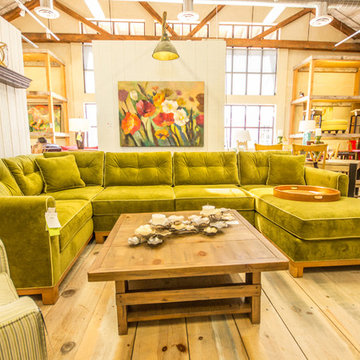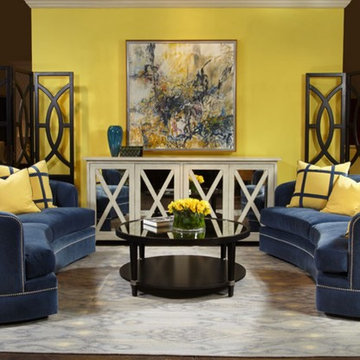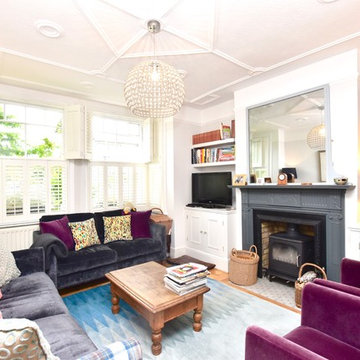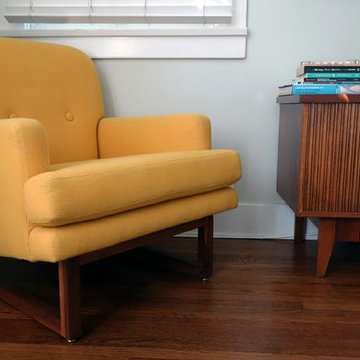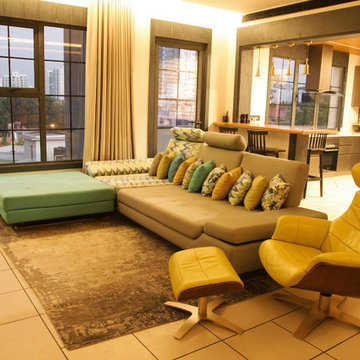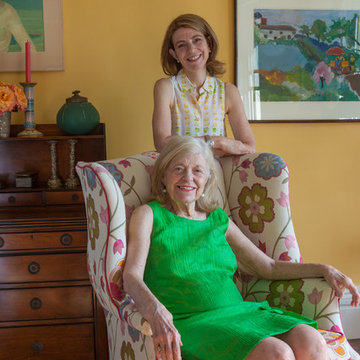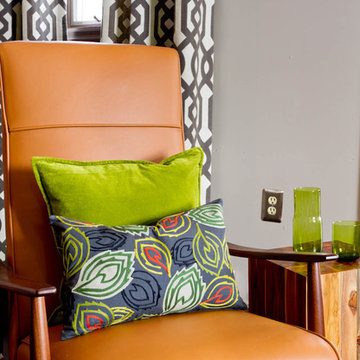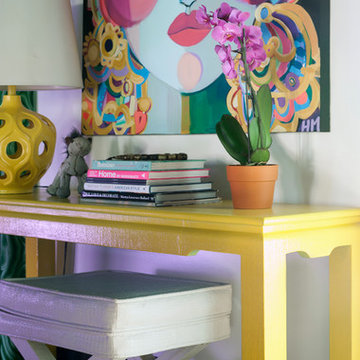1.054 Billeder af eklektisk gul stue
Sorteret efter:
Budget
Sorter efter:Populær i dag
141 - 160 af 1.054 billeder
Item 1 ud af 3
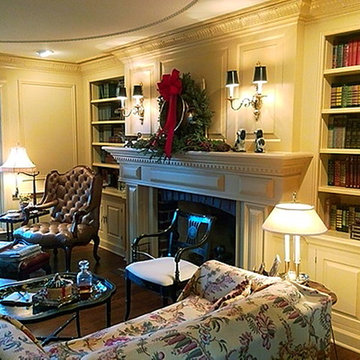
This room doubles for extended entertaining and a quiet reading room. It has custom built bookshelves and a custom mantled fireplace . A unique leather button-tufted chair to sit in and relax.
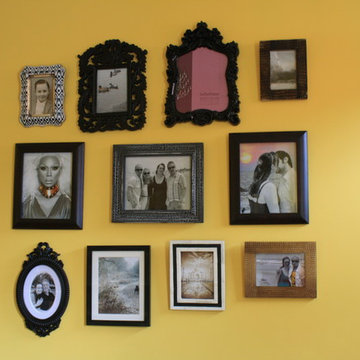
Another eclectic collection of photographs, used as an eye catcher, drawing the eye along the wall to the back of the room.
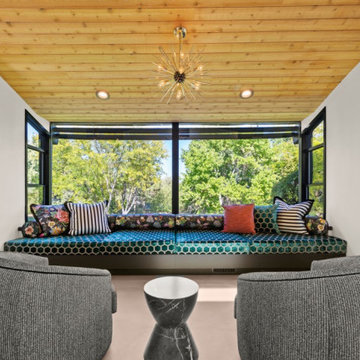
Built-in sitting area just next to the kitchen to capture the gorgeous views.
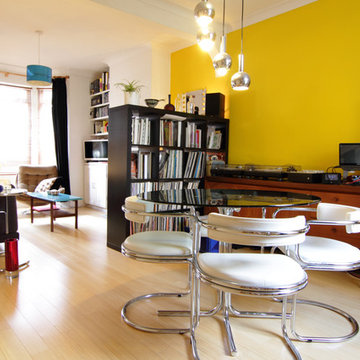
Multi-functional space acomodates living area, dining area and work space. Photo (c) S Blackman
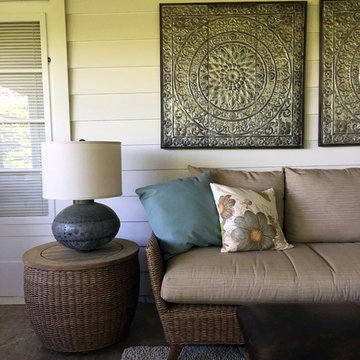
Comfortable casual Sunroom in Brookfield to be used as a space for dining and relaxing.
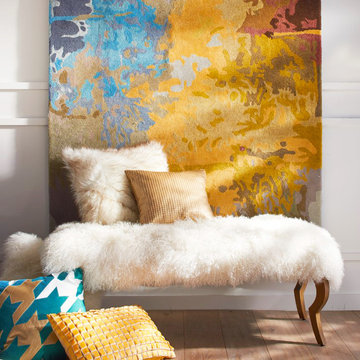
A versatile and timeless piece, David Bromstad's Harry Bench is an elegant linen-upholstered bench, in light gray, with wooden legs shaped like those of graceful antelope. For a shaggy twist, slip on the genuine Mongolian Sheep Fur Cover, made expressly to fit the bench. Fur cover is also a handsome throw for a sofa or chair. But we think they look best together at the foot of a bed, in an entry hall, or alongside a dining table for a decadent meal.
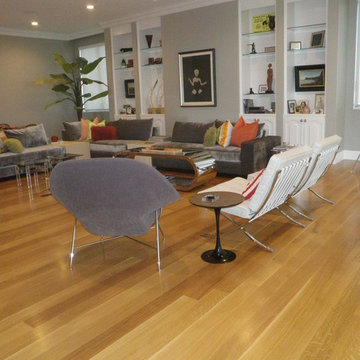
5" Rift and Quarter Sawn White Oak | This house is all concrete - and the homeowner made the most of it! We glued down Owens engineered 5" unfinished rift and quarter sawn white oak and finished it with a natural sealer and polyurethane. Congratulations to DFS Construction for their great work on this massive project!
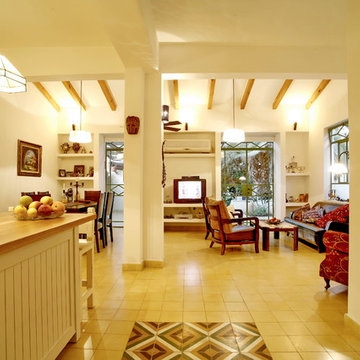
The main space of this house includes the kitchen, dinning room und living room. It is not very large, so we used the existing columns and beams to delicately hint the different areas, thus respecting the old structure. We used the beautiful old tiles which we found in the house to create a kind of "carpet", which serves as a backbone to the whole house.
1.054 Billeder af eklektisk gul stue
8




