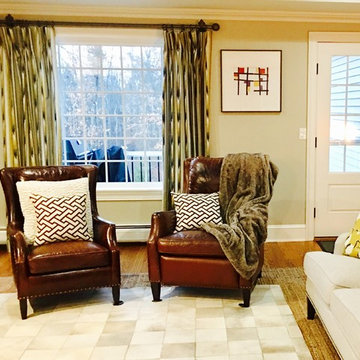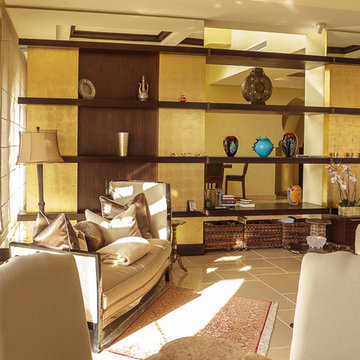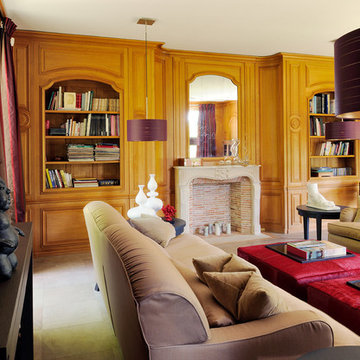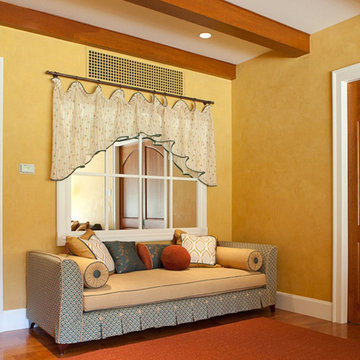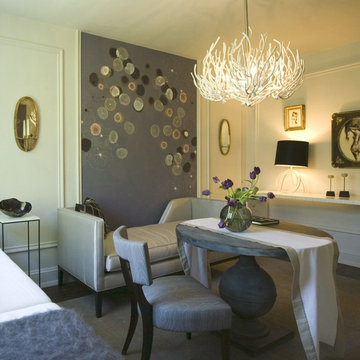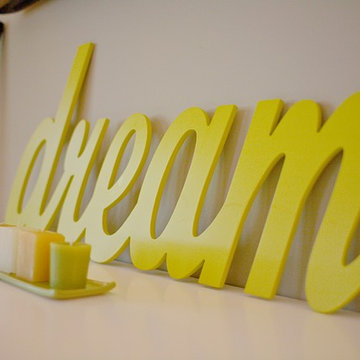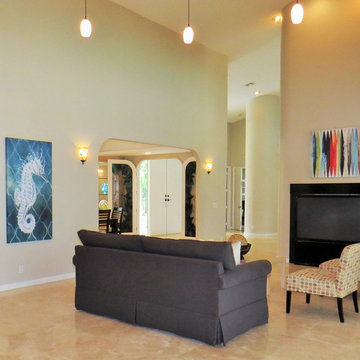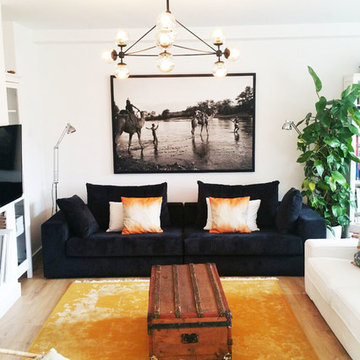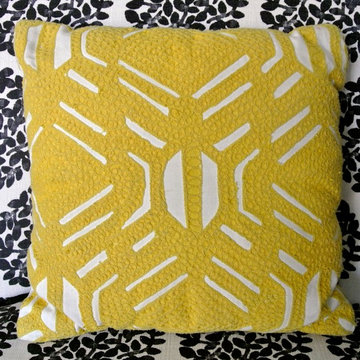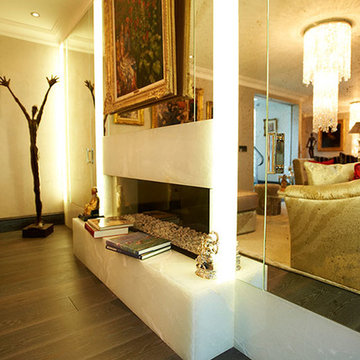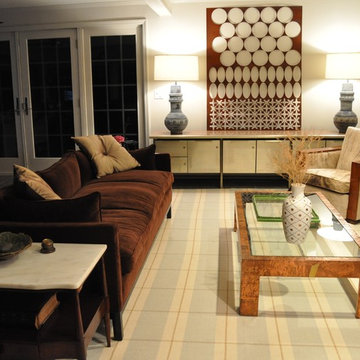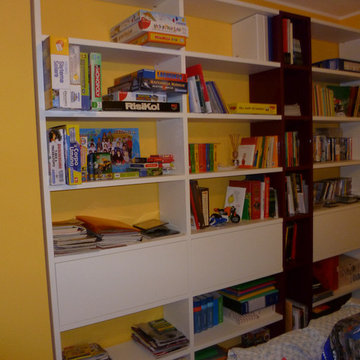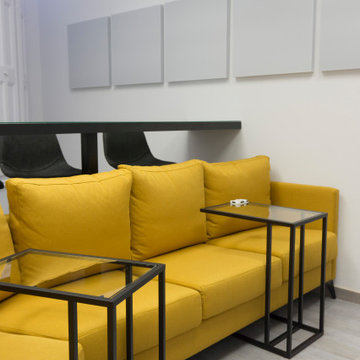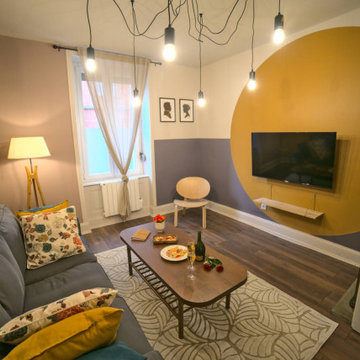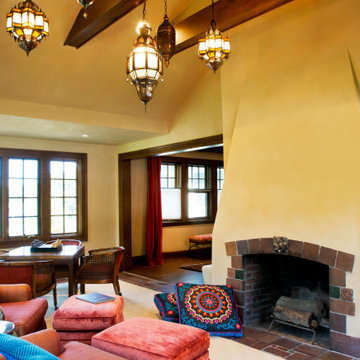226 Billeder af eklektisk gult alrum
Sorteret efter:
Budget
Sorter efter:Populær i dag
141 - 160 af 226 billeder
Item 1 ud af 3
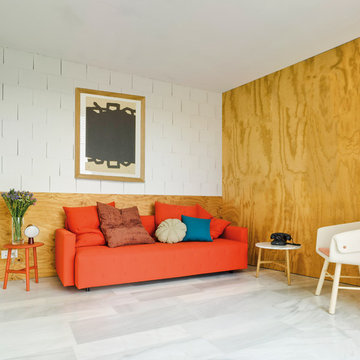
Nap sofá cama by Rafa García.
Nudo taburete by Juan Ibáñez.
Nudo mesita by Juan Ibáñez.
Collar silla by Skrivo.
Mandarina cojines by Elena Castaño.
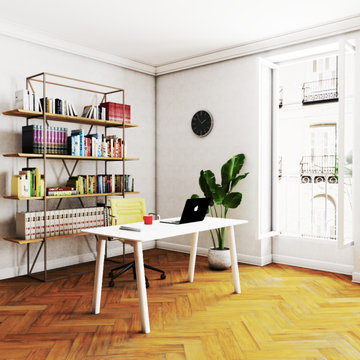
¿Le gustaría teletrabajar en un espacio como este?
En estos tiempos en los que se hace necesario trabajar o estudiar desde casa, generar un entorno cómodo, práctico, agradable y positivo es fundamental. El espacio interior se hace más protagonista que nunca.
Por eso, desde Alex Jurado Design queremos asesorarle y ofrecerle un diseño personalizado de su "home office".
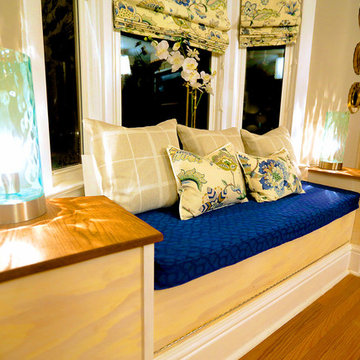
We turned this once cramped and cluttered family room into a bright and beautiful haven that maximizes its limited space. Some of the space-saving solutions include sliding shoji-style doors that don't need to swing out into the room, a cool flip-around hidden TV mount that allows the homeowners to display a beloved painting, and built-in floor-to-ceiling storage spaces. Designed & built by Paul Lafrance Design.
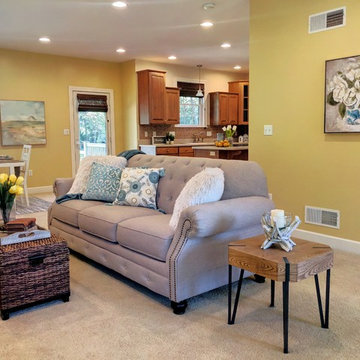
Offering vacant home staging in PA, Sherri Blum is your premier home stager for realtors in central Pennsylvania. Serving the Carlisle, Camp Hill, Harrisburg, Mechanicsburg and surrounding area, Sherri will gladly discuss your needs and help you put your best face forward when selling a home. Homes of all sizes will benefit from our staging services. See the before and after as Sherri takes this vacant 1990’s colonial and turns it into a cozy, well planned family home.
The empty “before” photos show the space as a long and narrow living room off the kitchen. Without our visuals, buyers would focus on the bright yellow paint and worry about how to best use the awkward living room. Another concern was the lack of a kitchen table space. So my planning provided a space for enjoying the fireplace focal point (over which a TV could be installed) and a separate conversation grouping on the far end. The end of the family room closest to the kitchen would provide a natural space for a kitchen table to allow gathering and meal space for an active family.
Seeking a real estate home stager in the Harrisburg, Camp Hill, Mechanicsburg or Carlisle area of central PA? Contact Sherri today. No home staging job is too big or too small.
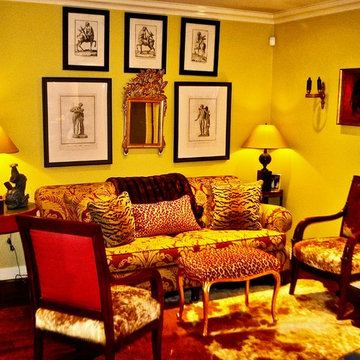
The family or great room shown here had a single issue: it was in the center of the home without any natural light. The solution was to use warm bright colors, like the Farrow and Ball paint on the walls, to enliven the room and make it feel as if it did have some natural illumination. Reds and neutral chocolate browns in the furniture and flooring grounds the room. Hair on hide used on the empire style chairs, as well as a rug on the floor, give a hint at South West living and also keep the styling from being too formal.
All photos are by the designer.
226 Billeder af eklektisk gult alrum
8
