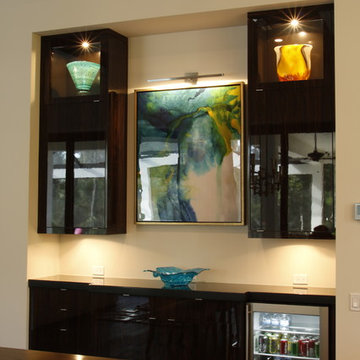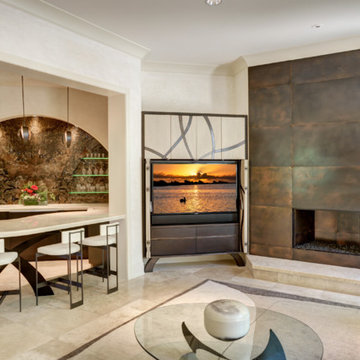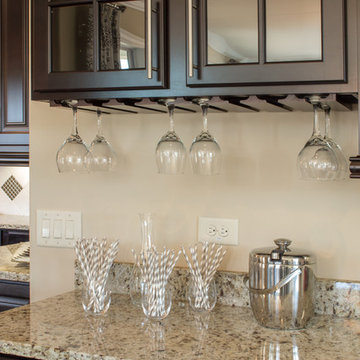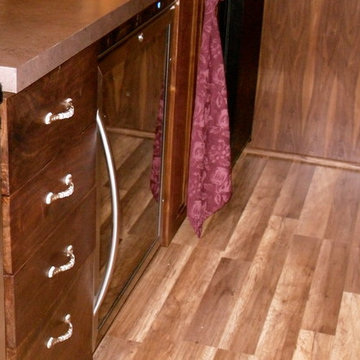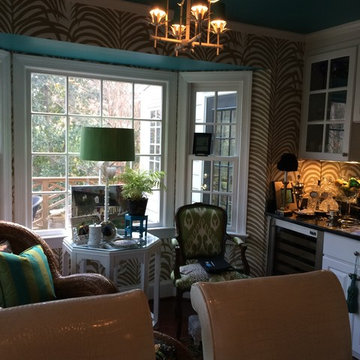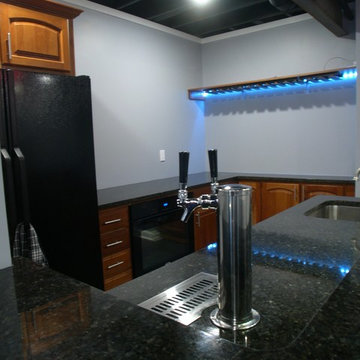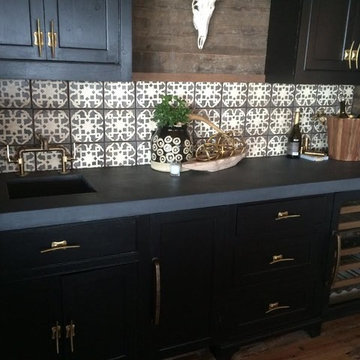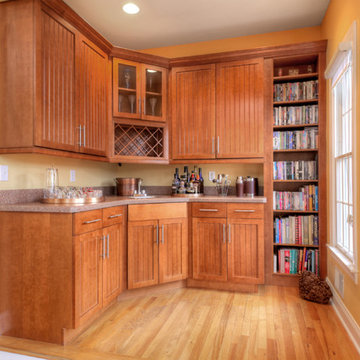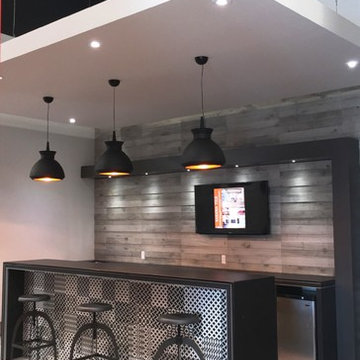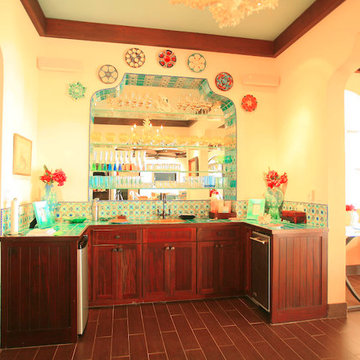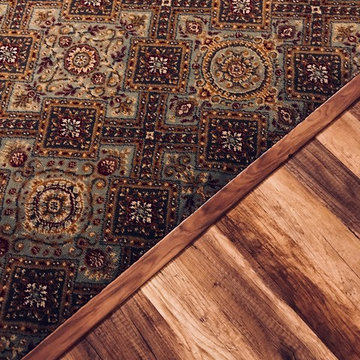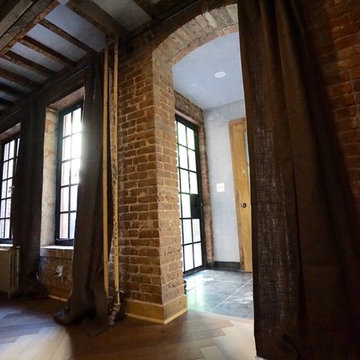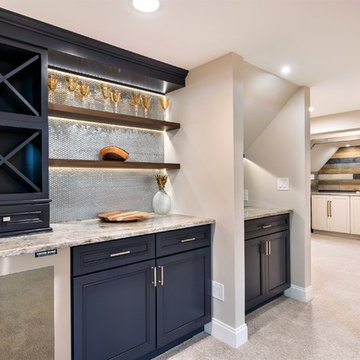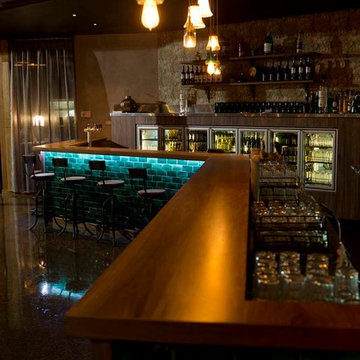275 Billeder af eklektisk hjemmebar med minikøkken
Sorteret efter:
Budget
Sorter efter:Populær i dag
121 - 140 af 275 billeder
Item 1 ud af 3
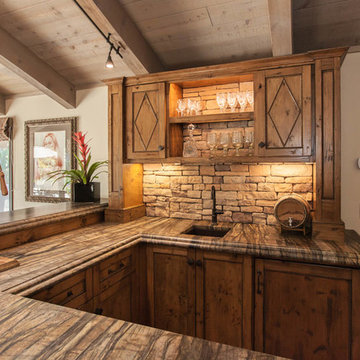
This bar area opens beautifully to the back yard and provides a small dining area, as well as bar area to entertain. Light-colored exposed wood beam ceilings complement the dark tones on the floor and the bar area.
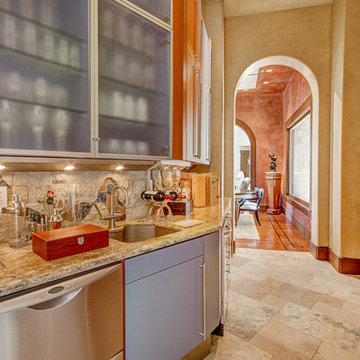
The residence, in the heart of the Texas hill country, has an exterior reminiscent of a Tuscany village, but hides a contemporary interior showcasing the client’s extensive art collections in an underground art gallery. The residence has an abundance of unique rooms for entertaining and living, each fitting the character of its owner. One space especially important to the owner is the master bathroom, which was designed as a luxurious sanctuary. With an intricately tiled walk-in shower, an elevated bathtub surrounded by windows and a dominant chandelier centerpiece, the space succeeded in creating the grandeur requested by the client.
Photography courtesy of Watters International Realty
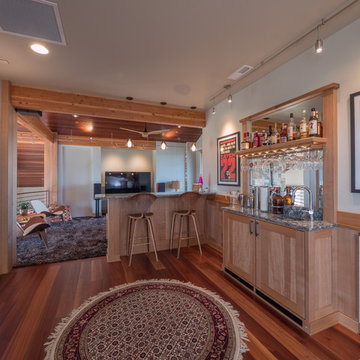
The home's bar is just adjacent to the media space and provides seating for guest at a bar that is elevated over the sofa.
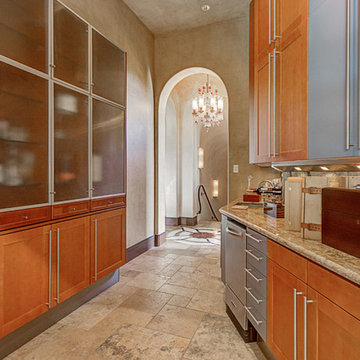
The residence, in the heart of the Texas hill country, has an exterior reminiscent of a Tuscany village, but hides a contemporary interior showcasing the client’s extensive art collections in an underground art gallery. The residence has an abundance of unique rooms for entertaining and living, each fitting the character of its owner. One space especially important to the owner is the master bathroom, which was designed as a luxurious sanctuary. With an intricately tiled walk-in shower, an elevated bathtub surrounded by windows and a dominant chandelier centerpiece, the space succeeded in creating the grandeur requested by the client.
Photography courtesy of Watters International Realty
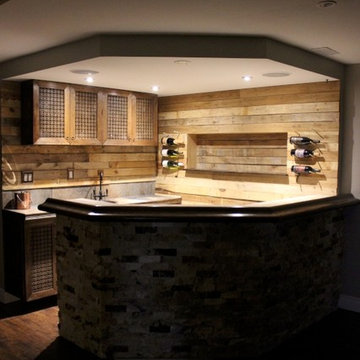
A custom bar built in a basement with palette wood wall treatment, custom wet bar with stacked stone front and jali custom cabinets. A niche to display crystal decanters backlit and under lit. With a hammered copper sink.
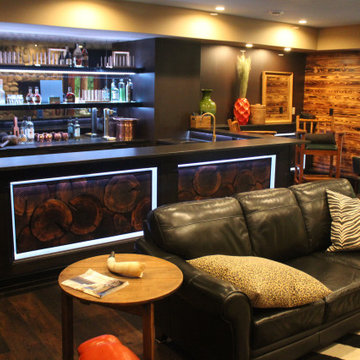
Custom bar. The challenge in this job was to make a dark but inviting space with a modern vibe in a large log home. The goal was to be different than the rest of the house without being out of place. This required some creativity, but it works! The bar feels like it belongs in the house, but is still strikingly different.
275 Billeder af eklektisk hjemmebar med minikøkken
7
