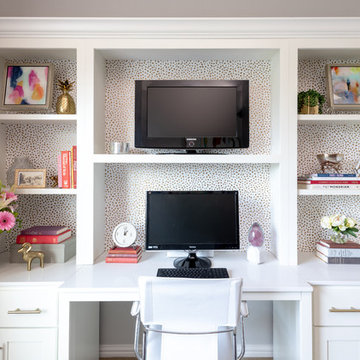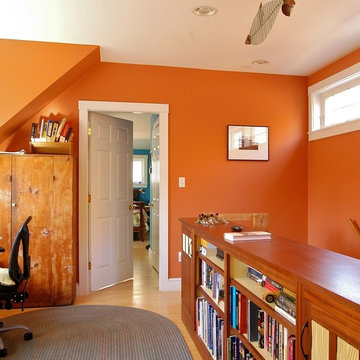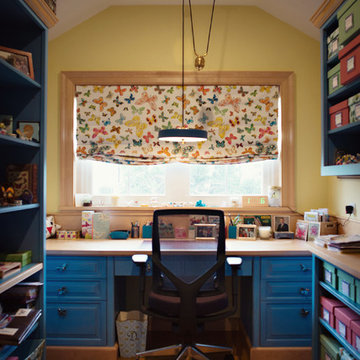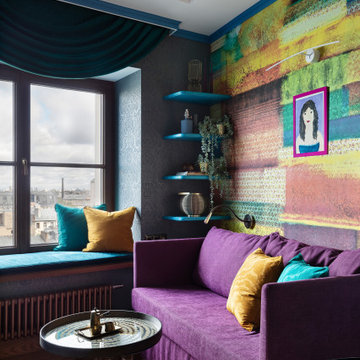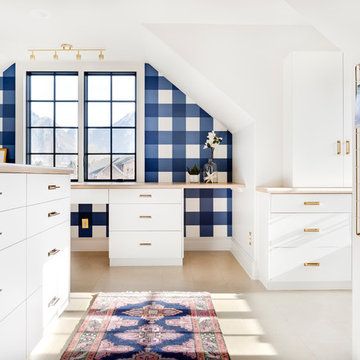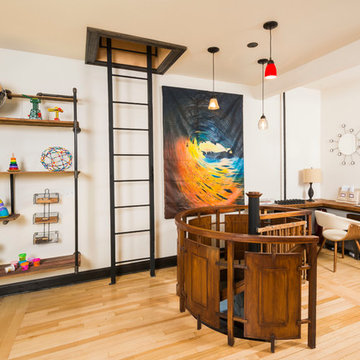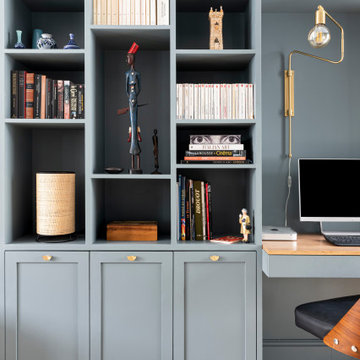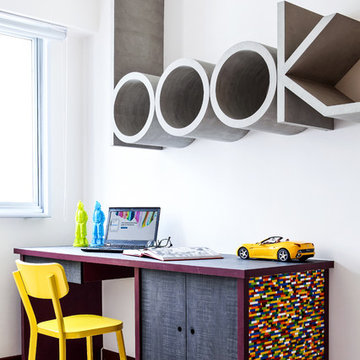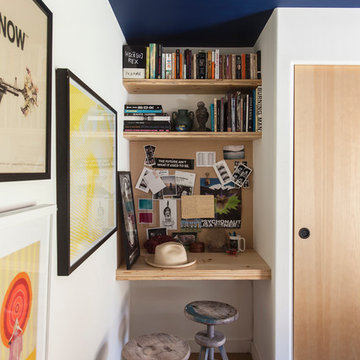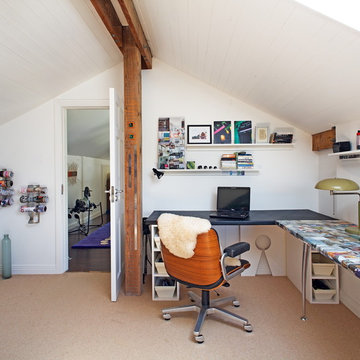677 Billeder af eklektisk hjemmekontor med indbygget skrivebord
Sorteret efter:
Budget
Sorter efter:Populær i dag
121 - 140 af 677 billeder
Item 1 ud af 3
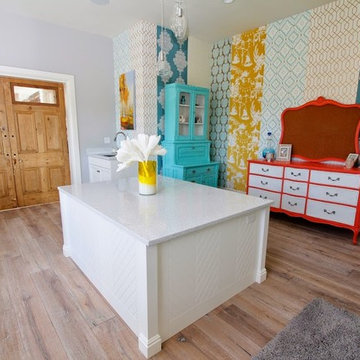
Fun alternating wallpaper makes the functional craft room quirky and awe inspiring. Reclaimed antique pieces add to the appeal. There is a center island made for sewing, a sink for project cleanup and tons of storage to organize all of your crafting supplies!
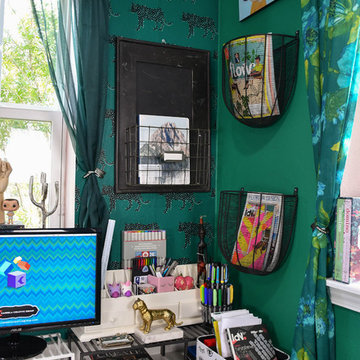
Bold, Eclectic, Tribal and modern Design. Bohemian fabric prints. West Elm, IKEA, World Market, Target
Photo credits by ©LunaSkyDemarco and ©Candela Creative Group, Inc.
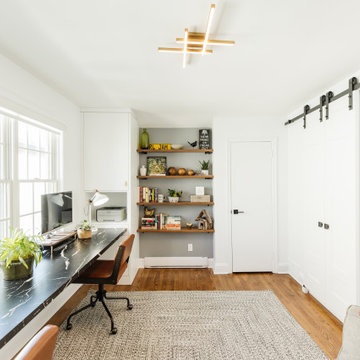
Home offices have now become staples in most households around the world offering people a space to work and be productive day in and day out. How circumstances have changed! In this day and age, many do not have to leave their houses to reach their workplace. This particular office space was once an unused bedroom. Who wouldn’t appreciate calling this beautiful room their place of work? The impressive large window was the starting point in the design process. Identical custom built-ins house printers and office supplies. They were installed on both sides for added storage. Solid wood shelves supported by custom black metal brackets display fun memorabilia and ornaments. They also complete the symmetry look. One of the home owners’ requisites was to have a place for visitors to stay overnight. This beautiful chair opens into a one-person bed for convenience. A new light fixture, a double barn door, an area rug, two computer chairs, and two desk lamps complete the look. If you are fortunate enough to have your own office space in your home, kudos to you. Grab a coffee and get to work!
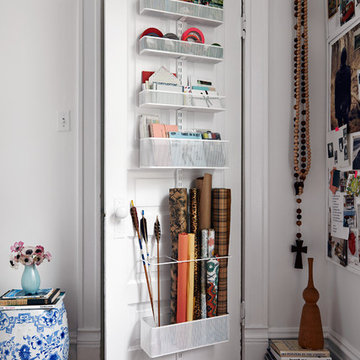
Container Stories Blog
INSPIRED SPACES
FINDING HARMONY WITH HER HOME OFFICE
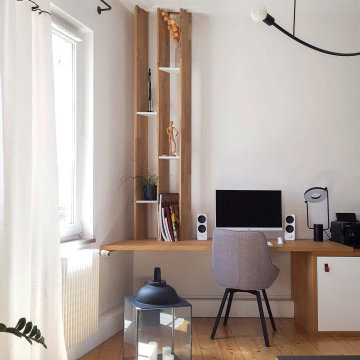
Un graphisme original
Dans ce grand appartement, les espaces multifonctionnels et lumineux avaient besoin d’être remis au goût du jour. Nos clients souhaitaient moderniser leur intérieur et mettre en valeur le mobilier existant.
Particularité de la cuisine de 20m², la salle à manger se trouve en enfilade derrière l’îlot central. Nos clients ayant déjà opté pour un mur noir en fond nous l’avons accentué en créant un véritable mur de chevrons. Travaillé de manière graphique, ce mur accent apporte beaucoup de charme à ce volume et définit l’emplacement de l’espace repas. Son assise, une banquette XXL réalisée sur mesure s’étend de part en part de la pièce et accueille les nombreuses plantes vertes.
Côté cuisine, un relooking a permis de conserver la majorité des meubles existants. Selon le souhait de nos clients, le mobilier en très bon état a simplement été repeint et des poignées en cuir très tendance ont été installées. Seul l’ensemble de meubles hauts a été remplacé au profit d’une composition plus légère visuellement jouant sur des placards de dimensions variées.
Au salon, le meuble tv déjà présent est réveillé par une teinte douce et des étagères en chêne massif. Le joli mur bleu séparant les deux pièces est habillé d’un ensemble d’assiettes au design actuel et d’un miroir central qui joue sur la rondeur. En fond de pièce, un bureau épuré et fonctionnel prend place. Le large plan est associé à un duo d’étagères verticales décoratives qui s’élancent jusqu’au plafond pour équilibrer les volumes.
Pour les couleurs, des teintes douces et élégantes comme le blanc ou le beige mettent en valeur la luminosité et la décoration. Un contraste entre ces couleurs claires et le noir apportent de la modernité et les tons orangés réchauffent l’atmosphère. Le mobilier épuré et les touches de métal se marient naturellement pour donner du caractère à cet appartement, ergonomique et convivial dans lequel les matières se mêlent les unes aux autres avec simplicité.
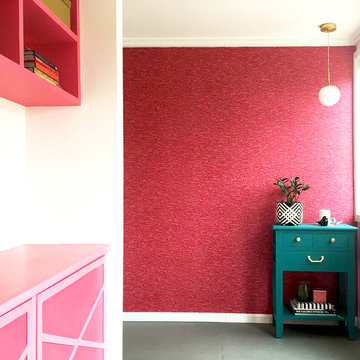
I believe in upcycling furniture and choosing sustainable items where possible. This table was actually found on the nature strip down my street. It was painted in green to match the vintage table lamp at the opposite end of the space. I sourced new handles from Etsy to tie in with the brushed gold pendant.
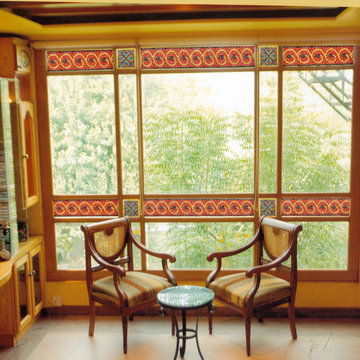
This colourful crystal glass mosaic patterns gives marvellous effect by refraction of light in various colours. We can customize any pattern according to the requirements. Produced and designed by Mec.
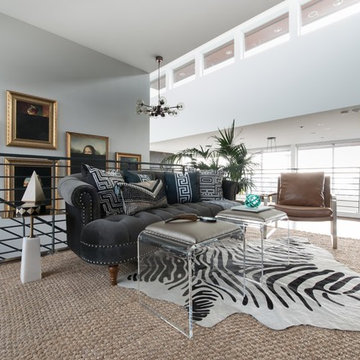
As part of a partnership with ATG Stores and Decorist to design a home office in a Seattle showhouse, our goal was to create an eclectic and lived-in feel for the homeowners. Since the office is situated in a central part of the home, open to the double-volume space and with prime views of the downtown Seattle waterfront, we wanted to keep the palette fairly neutral. We filled this neutral palette with personality and character, creating great contrast and layering on lots of texture. We fearlessly mixed metals for added flair, incorporated amazing lighting to create mood and ambience, and brought in a graphic wall covering for heightened style. With the existing built-ins remaining, we applied our firm’s Splendid Living approach to create functional style and an open office feel by optimizing storage, giving the whole unit an upgrade with a fresh coat of paint and then adding Pulp Home hardware. The result is a functional home office that exudes fearless style. Photography by Jeff Beck
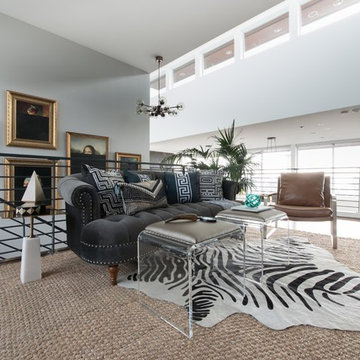
As part of a partnership with atgstores and decorist to design a home office in a Seattle show house, our goal was to create an eclectic and lived-in feel for the homeowners. Since the office is situated in a central part of the home, open to the double-volume space and with prime views of the downtown Seattle waterfront, we wanted to keep the palette fairly neutral. We filled this neutral palette with personality and character, creating great contrast and layering on lots of texture. We fearlessly mixed metals for added flair, incorporated amazing lighting to create mood and ambience, and brought in a graphic wall covering for heightened style. With the existing built-ins remaining, we applied our firm’s Splendid Living approach to create functional style and an open office feel by optimizing storage, giving the whole unit an upgrade with a fresh coat of paint and then adding Pulp Home hardware. The result is a functional home office that exudes fearless style.
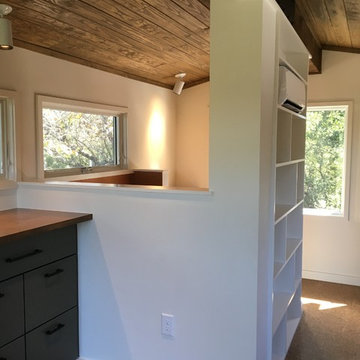
Looking toward the spiral stair, buiult-in shelves and filing cabinets.
677 Billeder af eklektisk hjemmekontor med indbygget skrivebord
7
