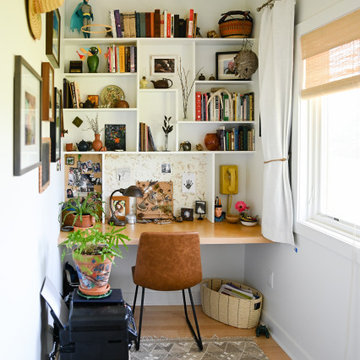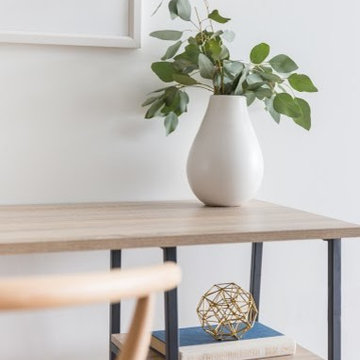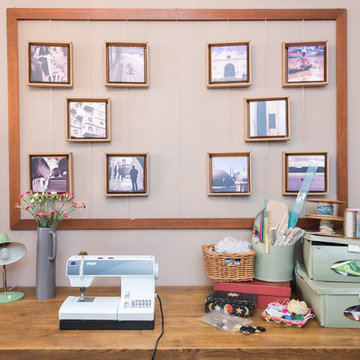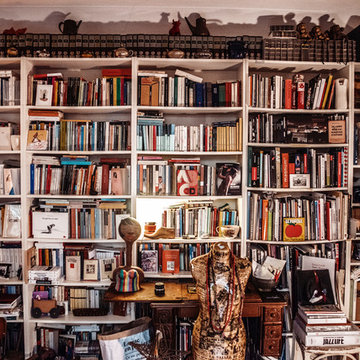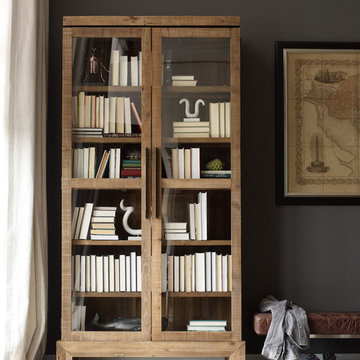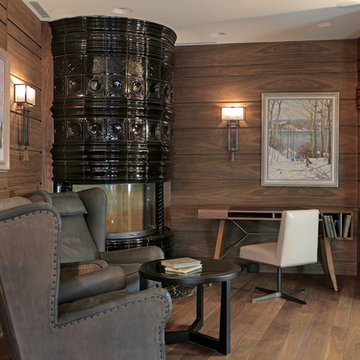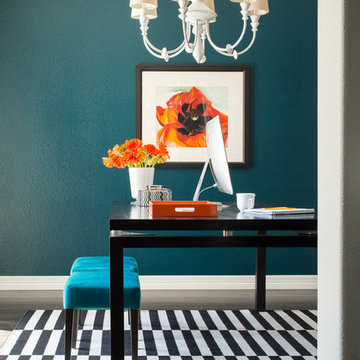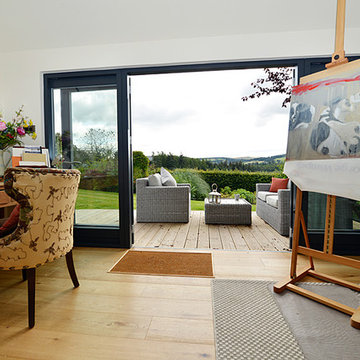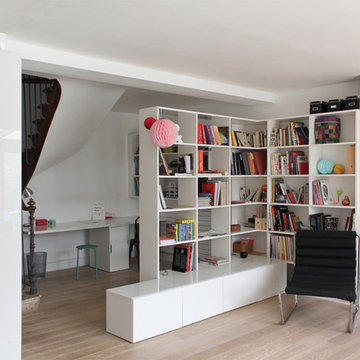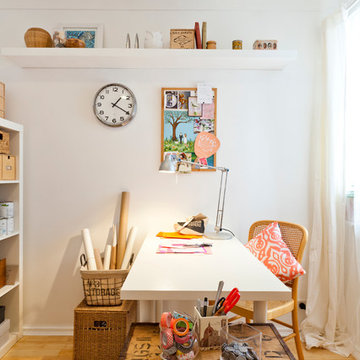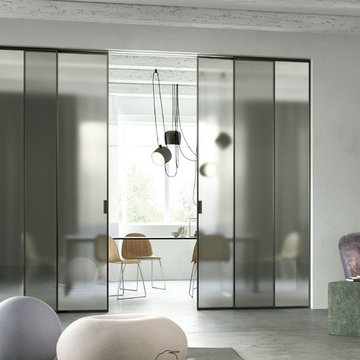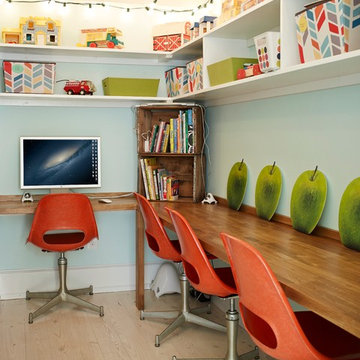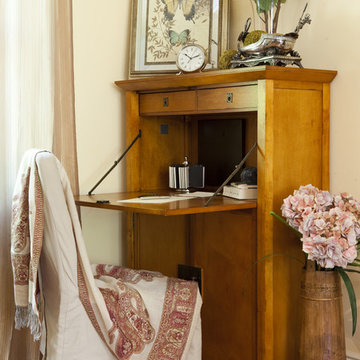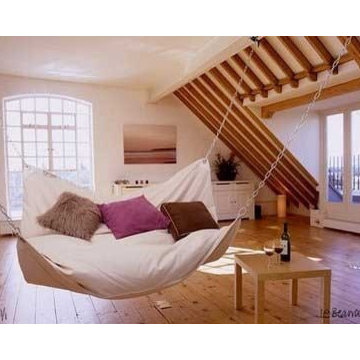13.135 Billeder af eklektisk hjemmekontor
Sorteret efter:
Budget
Sorter efter:Populær i dag
201 - 220 af 13.135 billeder
Item 1 ud af 2
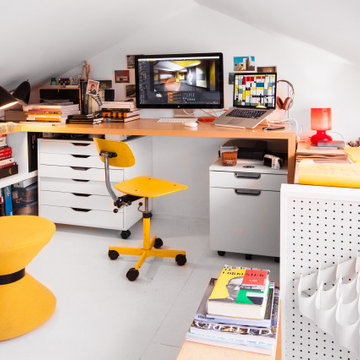
Andrew Kist
A 750 square foot top floor apartment is transformed from a cramped and musty two bedroom into a sun-drenched aerie with a second floor home office recaptured from an old storage loft. Multiple skylights and a large picture window allow light to fill the space altering the feeling throughout the days and seasons. Views of New York Harbor, previously ignored, are now a daily event.
Featured in the Fall 2016 issue of Domino, and on Refinery 29.
Find den rigtige lokale ekspert til dit projekt
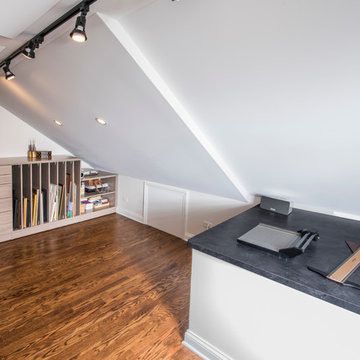
A custom work peninsula was configured around a section of roof that protruded into the previous attic storage space. A black countertop covers the top, making it the perfect place to stretch and prepare canvases, cut paper, or just check to make sure something is straight with the T-square.
Photo by Cathy Rabeler
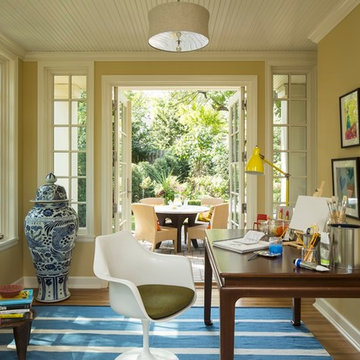
Design and furnishings by Lucy Interior Design; Architect: Kell Architects; Photography: Troy Thies Photography.
www.lucyinteriordesign.com | 612.339.2225
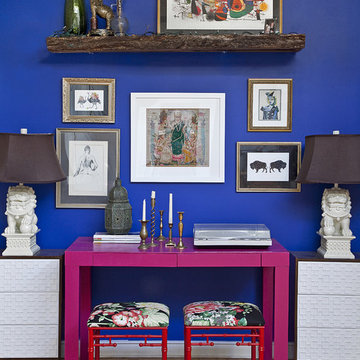
Pink Parsons desk is from West Elm, painted in high gloss "Very Berry" by Glidden, side cabinets are Ikea Rast's dressed up with paint, stain and overlays
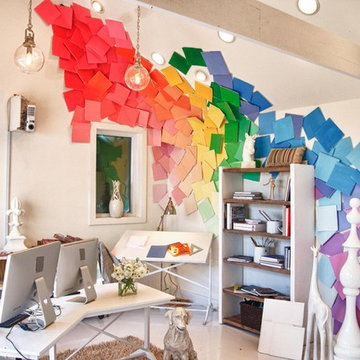
We were recently on an episode of Extreme Makeover: Home Edition that premiered on Dec. 9th. We were so happy to be able to help out a family and fellow designer in need!! Check out these photos for ideas on fresh ways to Incorporate Phillips Collection into your home!!!
Photo Credit: Extreme Makeover: Home Design
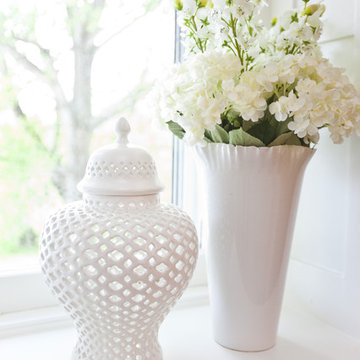
About the concept: White-on-white: a vintage reflection with contemporary flairs of freshness adding sleek elegances through visual texture, tactility, light and varied materials.
About the project: This space was in a showhouse in Chadds Ford, PA. The home was a gorgeous stone mansion built in 1914. Drip Painting: Original by Susan Hopkins. Photo by Alyssa Andrew Photography.
13.135 Billeder af eklektisk hjemmekontor
11
