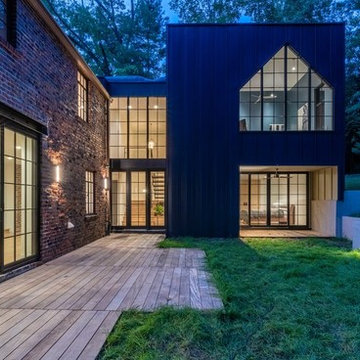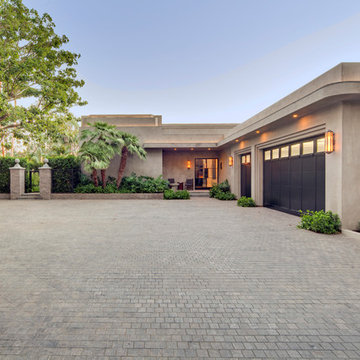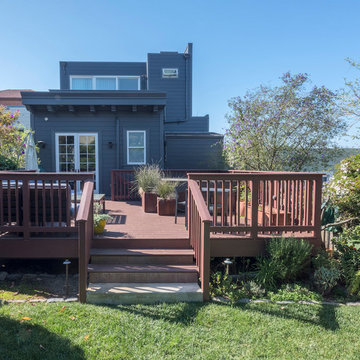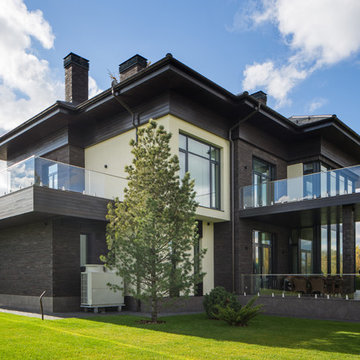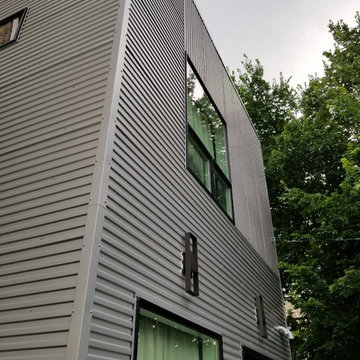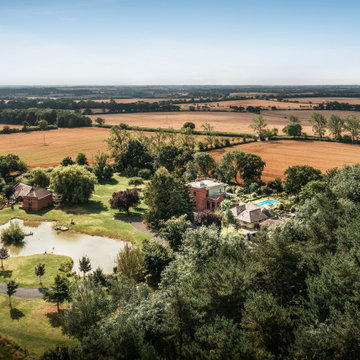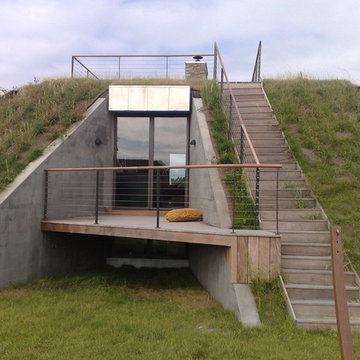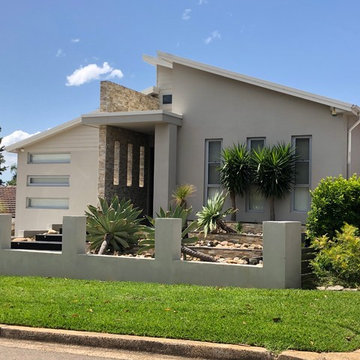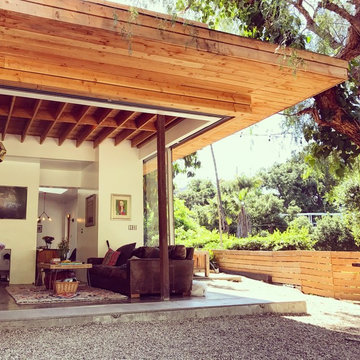289 Billeder af eklektisk hus med fladt tag
Sorteret efter:
Budget
Sorter efter:Populær i dag
41 - 60 af 289 billeder
Item 1 ud af 3
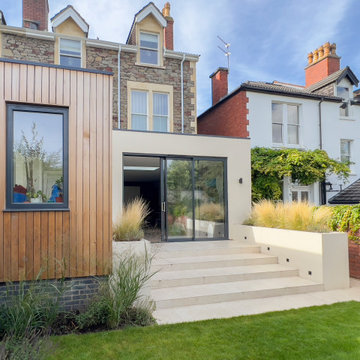
This Edwardian house in Redland has been refurbished from top to bottom. The 1970s decor has been replaced with a contemporary and slightly eclectic design concept. The house has been extended with a full width extension to create a light and airy dining room which connects the house with the garden via triple sliding doors. The smaller timber clad extension houses the utility room.
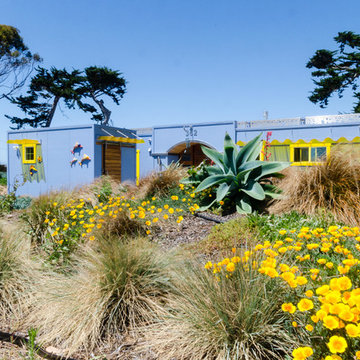
Hardi plank siding, transparent yellow acrylic awnings, ipe wood sliding barn door and front entry door assembly, owner crafted patio mosaic, ipe benches, stainless steel panels and trim.
Photos by Mike Sheltzer
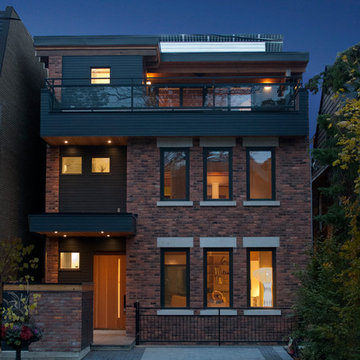
Farnham avenue house is a single-family detached residentail infill project. Some of the Eco-friendly design aspects are time honored such as, vertical ventilation and natural daylight shafts, dynamic cross ventilation, passive solar shading, and super insulation. Other features have been around for a long time, but are not that common on a confined city lot, such as geothermal heating and cooling. There are major elements that are reclaimed such as the exterior brick and structural timbers. Numerous locally sourced materials are incorporated. And some components are cutting edge technology, such as the bi-facial solar panels tied into the Ontario government's FIT (feed-in Tariff) program. This house is a merging of old and new eco friendly architectural technologies.
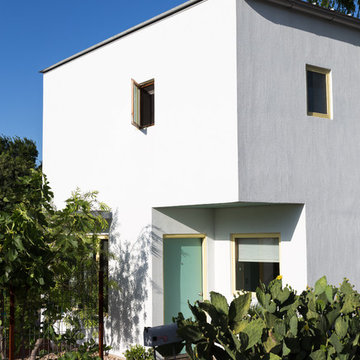
Small home in Austin, Texas
yellow windows
Leonid Furmansky Photography
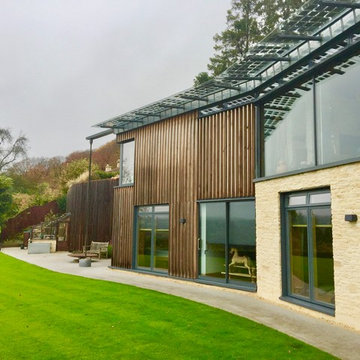
This is the South facing facade of the home, which lends brilliant sunlight throughout the year and the large windows maximise the stunning views. The roof is laid with turf and sedum to insulate and also blend the building in with the environment. Feng Shui was incorporated into the design in terms of doorway position, door way dimensions, position of water feature, position of external figurines and the design of the kitchen to ensure an atmosphere of harmony reigns.
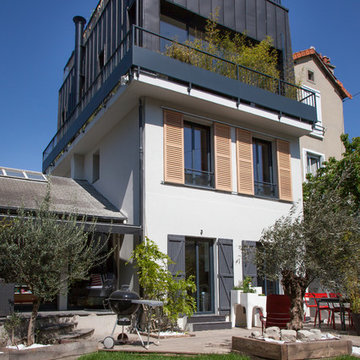
la terrasse, désormais accessible, a été aménagée afin d’offrir un potager à la famille.
@MyHomeDesign
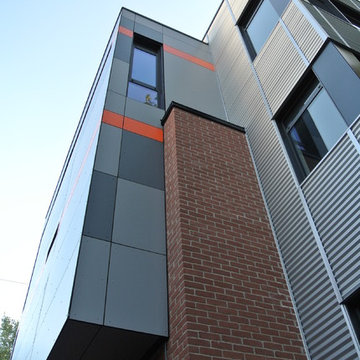
Détail de jonction des agrandissements / Extensions intersections detail
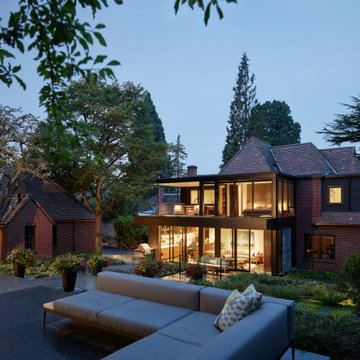
The backyard includes new seating areas and converted accessory structures. An existing detached garage becomes a Bathouse with a new hot tub area behind it.
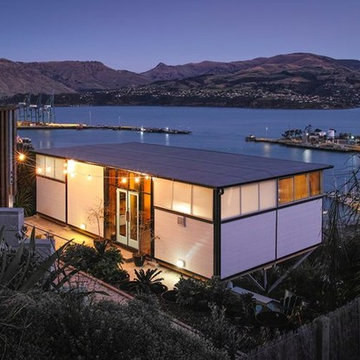
This new build project was always going to be a challenge with the steep hill site and difficult access. However the results are superb - this unique property is 100% custom designed and situated to capture the sun and unobstructed harbour views, this home is a testament to exceptional design and a love of Lyttelton. This home featured in the coffee table book 'Rebuilt' and Your Home and Garden.
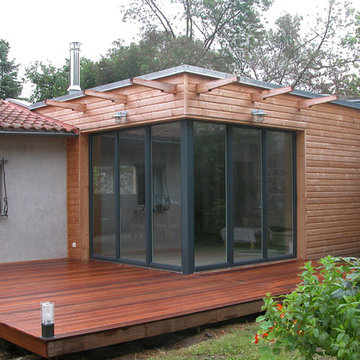
Située en cœur d’ilot, cette maison est accessible uniquement à pied. Les propriétaires souhaitaient l’agrandir afin de créer une pièce de vie ouverte, en relation avec le jardin. Cette extension s’est imposée de suite en bois tant au niveau du plancher, de ses murs que de son prolongement en terrasse. Chaleureux intérieur, ce cube possède son propre poêle à bois pour l’économie d’énergie. Couvert d’une toiture plate, le projet s’inscrit dans un règlement d’urbanisme de second rideau où la hauteur totale de la construction ne devait pas dépasser 3.50m hors tout.
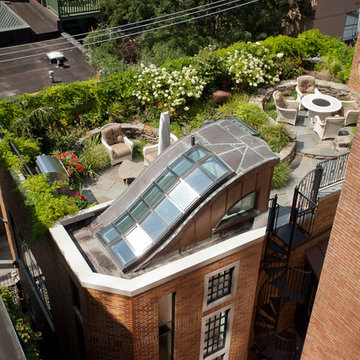
View of the new stair tower rising to the roof garden. The curved roof allows for minimal obstruction to views from condominium residents. Dirk Fletcher Photography.
289 Billeder af eklektisk hus med fladt tag
3
