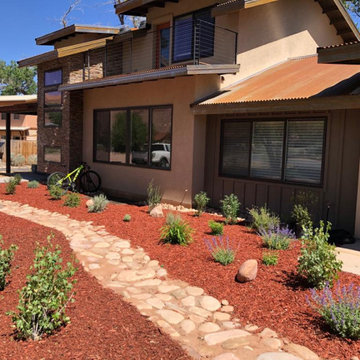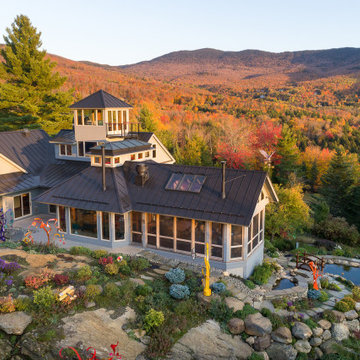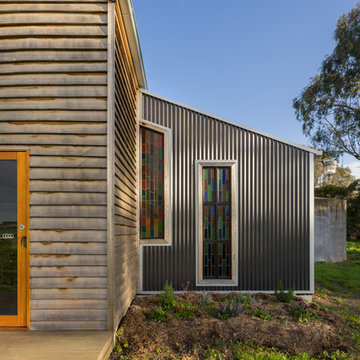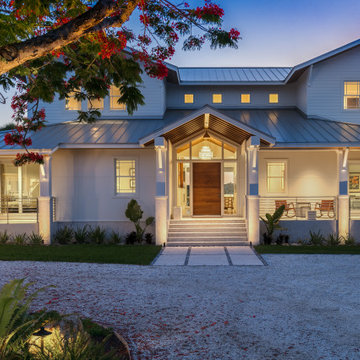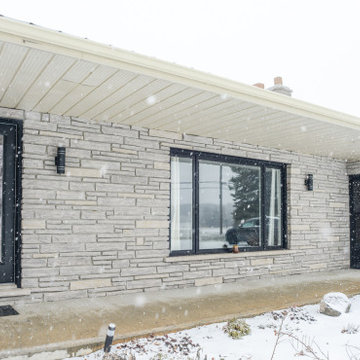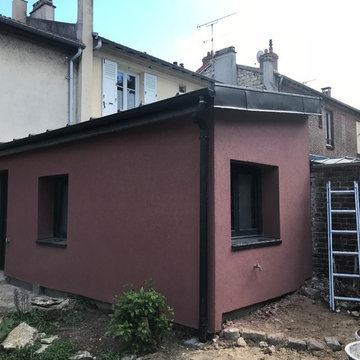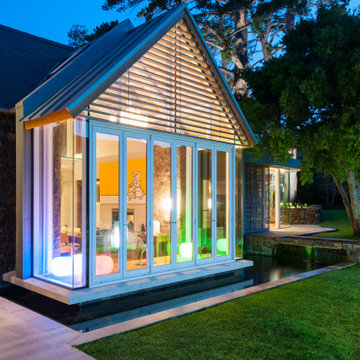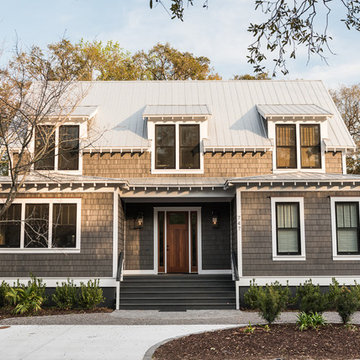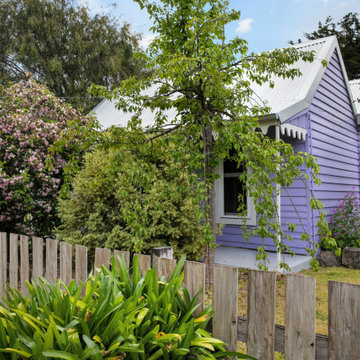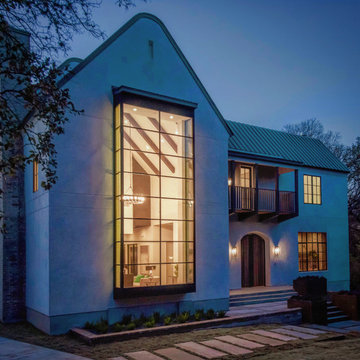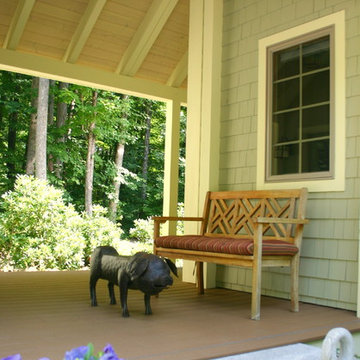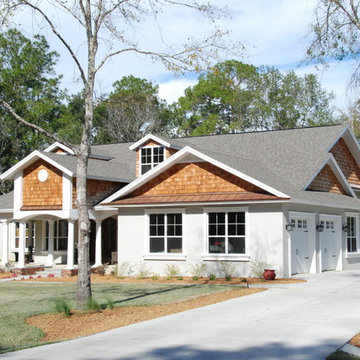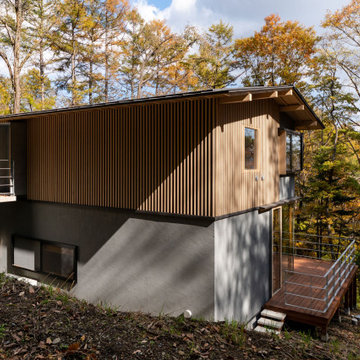378 Billeder af eklektisk hus med ståltag
Sorteret efter:
Budget
Sorter efter:Populær i dag
241 - 260 af 378 billeder
Item 1 ud af 3
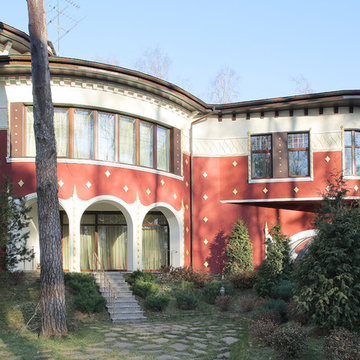
Выход в сад расположил на линии главного фасада, с зонированием с помощью озеленения. Это связано с посадкой дома на участке: задней частью он ориентирован к забору смежного участка, отгораживаясь от всех соседей и создавая приватное пространство в передней части участка.
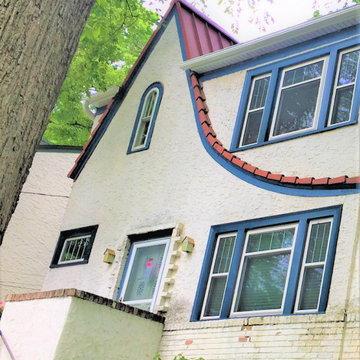
Our craftsmen take great joy in breathing new life into historic homes, like the one owned by Thomas.
After his metal roofing and LeafGuard® Brand Gutters project was completed, he left us the following online review, "It went very well. There were no calls to me during the work asking any questions. Everything is a go and no problems to come back to fix."
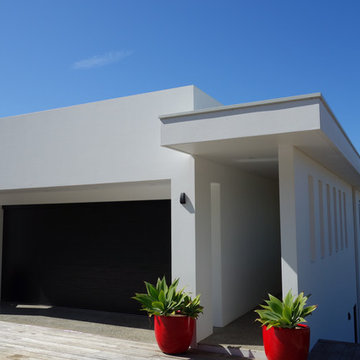
The narrow and steep nature of the site was combated through an engineer-focused design that resulted in the extension of living spaces onto decks atop the sea.
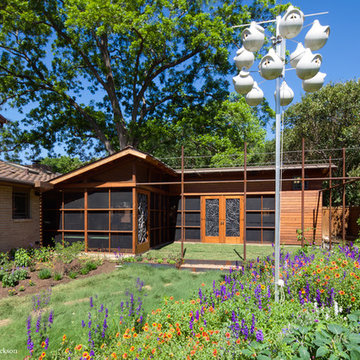
L-shaped screened porch wraps around a small lawn, which in turn is wrapped by a series of steel posts supporting a grid of wiring supporting LED lights.
In the foreground, Purple Martin houses above a field of wildflowers in spring.
The roofline of the porch is shaped to allow maximum viewing of the sky from the kitchen inside, to let the bird-loving homeowner see the bird activity. At far right is a fountain that attracts birds.
Screened porch has custom screen doors by Susan Wallace.
This project was beautifully built by CG&S Design-Build in Austin.
Photo ©Jonathan Jackson Photography
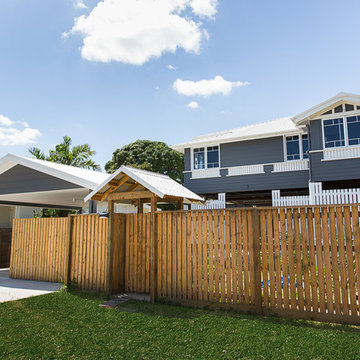
Front fence and carport
Exterior Walls - Dulux Western Myall
Exterior Trim - Dulux Lexicon
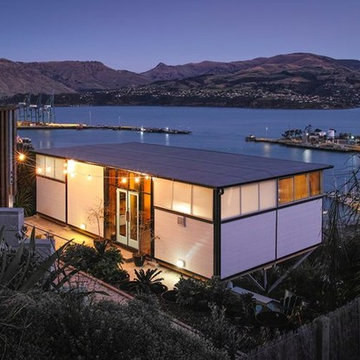
This new build project was always going to be a challenge with the steep hill site and difficult access. However the results are superb - this unique property is 100% custom designed and situated to capture the sun and unobstructed harbour views, this home is a testament to exceptional design and a love of Lyttelton. This home featured in the coffee table book 'Rebuilt' and Your Home and Garden.
378 Billeder af eklektisk hus med ståltag
13
