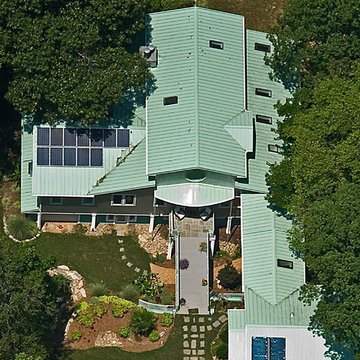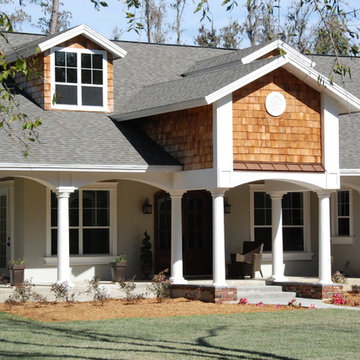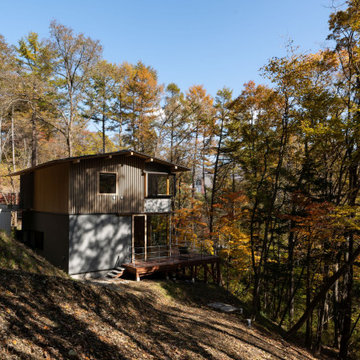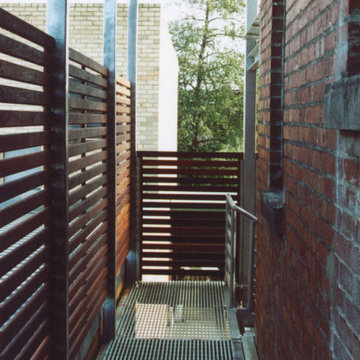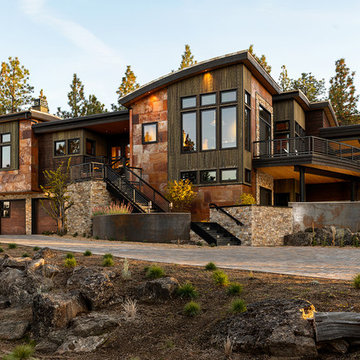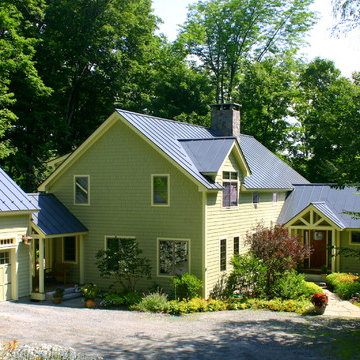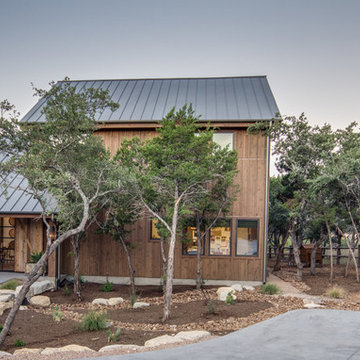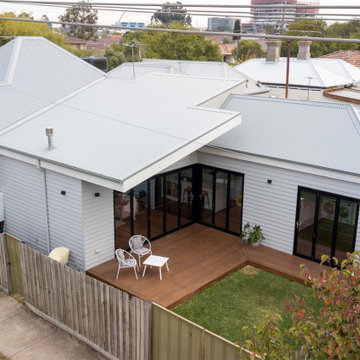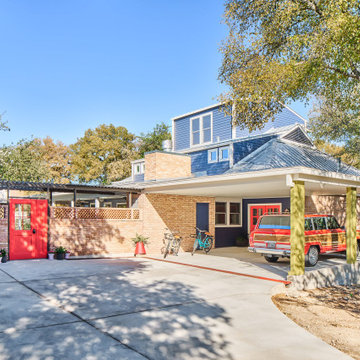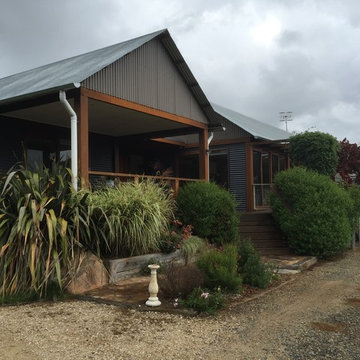375 Billeder af eklektisk hus med ståltag
Sorteret efter:
Budget
Sorter efter:Populær i dag
161 - 180 af 375 billeder
Item 1 ud af 3
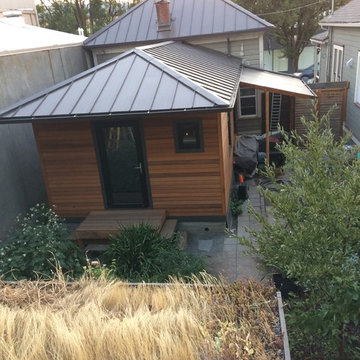
This is the actual finished rebuild. The metal roof merged the rooflines. The CVG cedar siding adds a warmth and beauty that solid paint can't achieve.
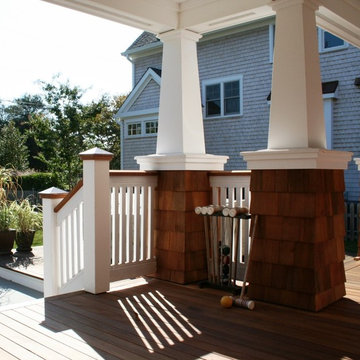
Porch detail at the Jerakis Residence in Bay Head, New Jersey, photo by Richard Bubnowski Design
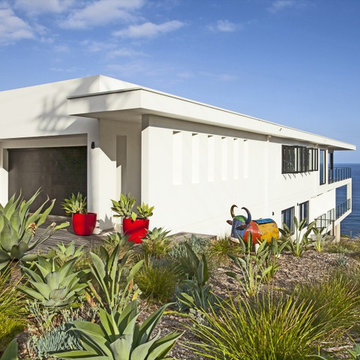
The narrow and steep nature of the site was combated through an engineer-focused design that resulted in the extension of living spaces onto decks atop the sea.
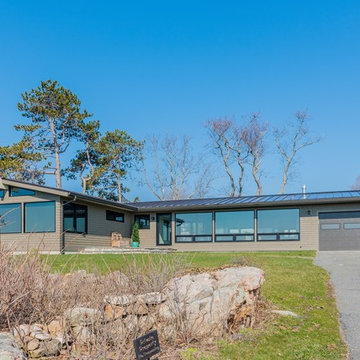
Cool tones inside of a Gloucester, MA home
A DOCA Kitchen on the Massachusettes Shore Line
Designer: Jana Neudel
Photography: Keitaro Yoshioka
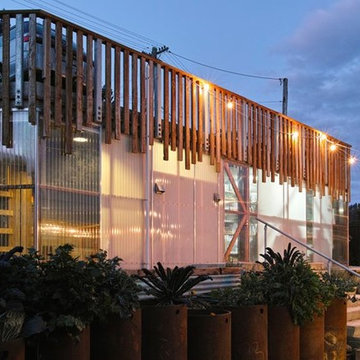
This new build project was always going to be a challenge with the steep hill site and difficult access. However the results are superb - this unique property is 100% custom designed and situated to capture the sun and unobstructed harbour views, this home is a testament to exceptional design and a love of Lyttelton. This home featured in the coffee table book 'Rebuilt' and Your Home and Garden.
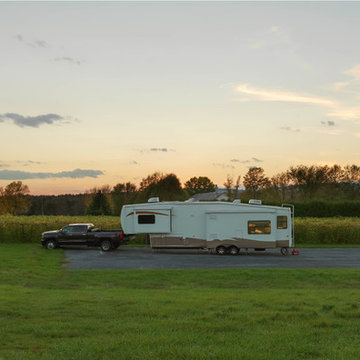
Photography by Susan Teare • www.susanteare.com
The Woodworks by Silver Maple Construction
Location: Lincoln Peak Vineyard, New Haven, VT
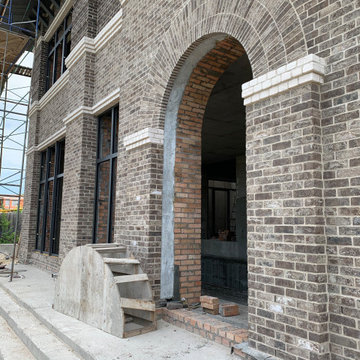
Кирпич - феноменальный материал. С историей, уходящей в века и всегда современный. Благодаря кирпичной кладке можно придать любому фасаду пластику, добавить игру теней и интересные текстуру и фактуру.
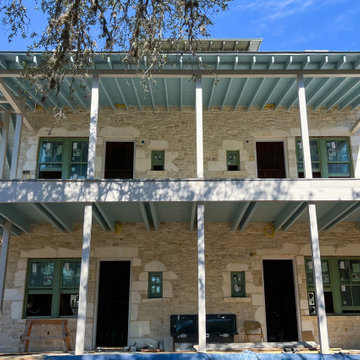
This guest house was designed after Hotel Giles, built in 1880 in Comfort, TX. There are four bedrooms, each with a bathroom, and a loft area above.
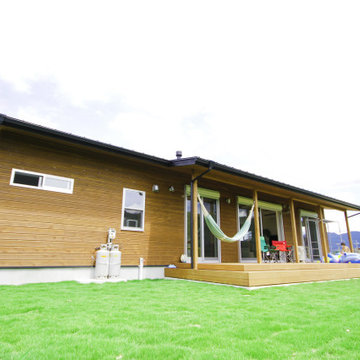
田園風景になじむ、素朴でかわいい平屋のおうちができました。
『薪ストーブのある木のおうち』
薪ストーブの煙突がひょこっと出てるのもポイントです。
こちらのおうちのアクセントカラーは黄色!
おうち型のかわいいポストが出迎えてくれます。
デッキには、ハンモック掛けと懸垂棒も取付けました!
スポーツマンのご主人のトレーニング用として、
子供さんの遊具としても大活躍しそうです!
ちびっこはデッキでもお庭でも元気に遊んで、
大人はデッキでまったりできますね。
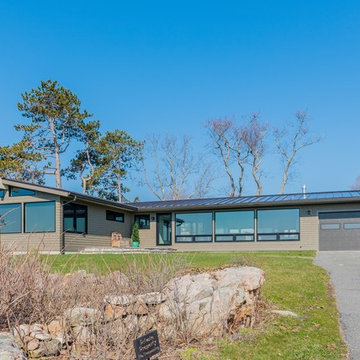
Cool tones inside of a Gloucester, MA home
A DOCA Kitchen on the Massachusettes Shore Line
Designer: Jana Neudel
Photography: Keitaro Yoshioka
375 Billeder af eklektisk hus med ståltag
9
