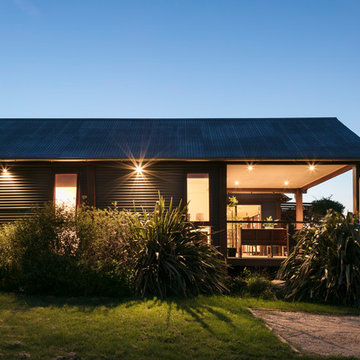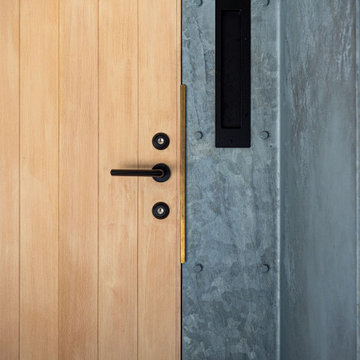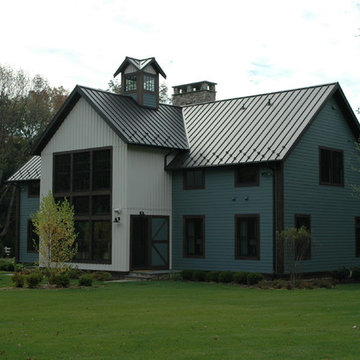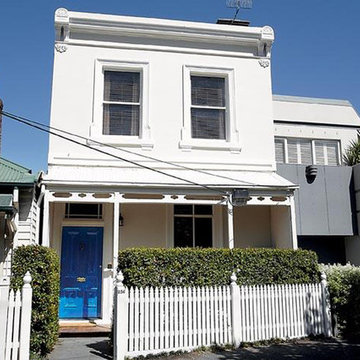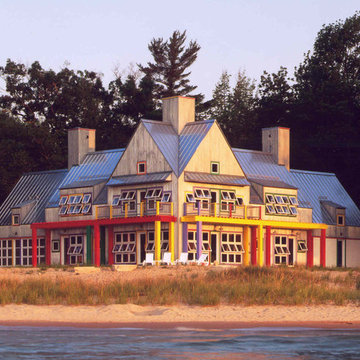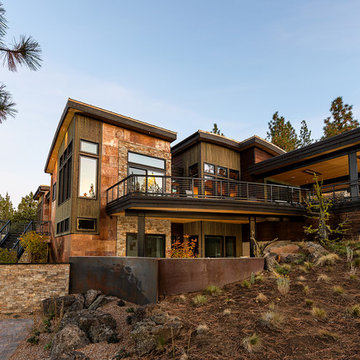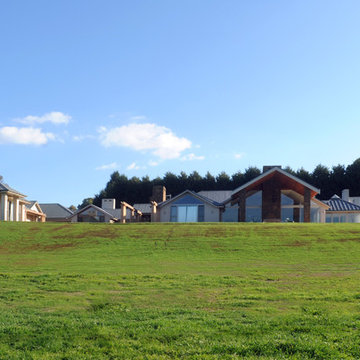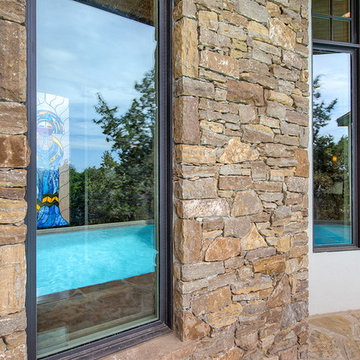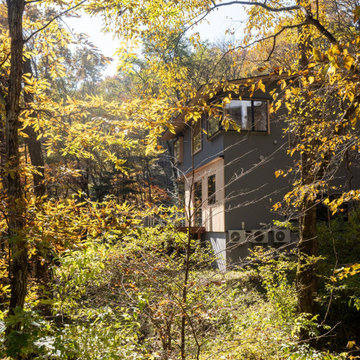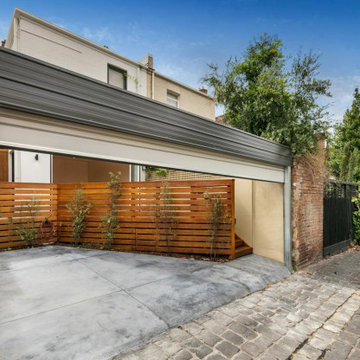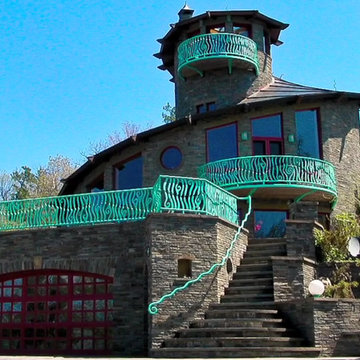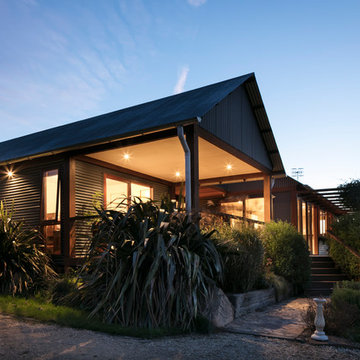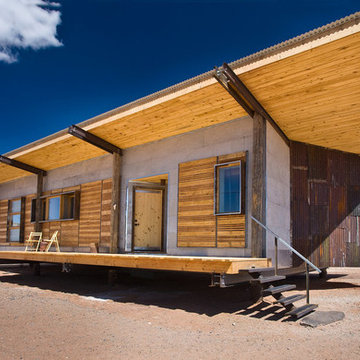375 Billeder af eklektisk hus med ståltag
Sorteret efter:
Budget
Sorter efter:Populær i dag
141 - 160 af 375 billeder
Item 1 ud af 3
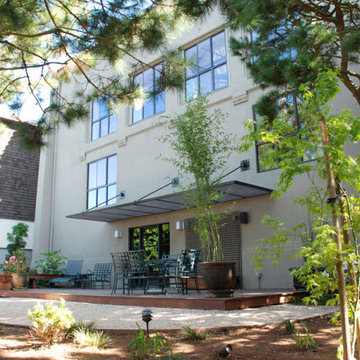
This is the new north deck at the basement level. Note partially sunken hot tub at corner. Horizontal glass pergola roof creates a sense of enclosure and makes the expansive space feel more cozy. Sliding glass patio door was cut through the existing 18" thick brick wall and opens a new wine tasting lounge at the wine celler area, out to the north deck.
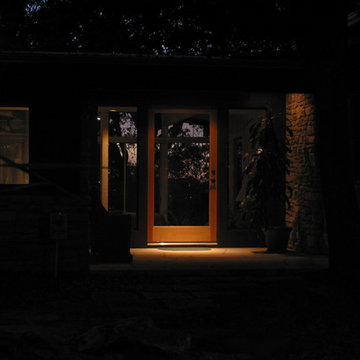
Front entrance was reworked as part of an entry courtyard project. 42" wide French door became the front door, with fixed sidelights. Plane of entry wall was pushed into the house. One can see straight through the house to the view, the renovated pool and new spa in the backyard. Construction by Shae Kibby
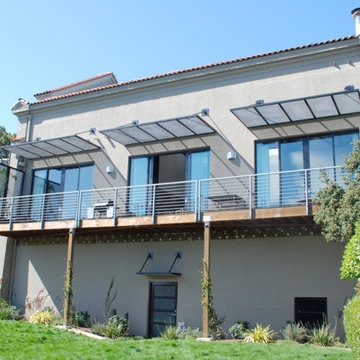
This 1913 PGandE power substation was converted to a residence by a previous owner and remodelled several times. The current work focused on upgrading details and materials, improving an existing deck on the south side, cutting a new doorway in an 18" thick brick wall to access a new deck on the north side, and the addition of a wine cellar and tasting room at the basement level. Shown here is the rebuilt south deck which extends to the south property line. Just beyond the edge of the deck is a Golden Gate National Recreation area.
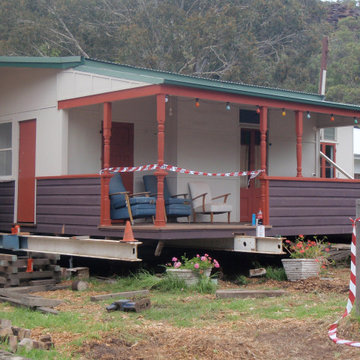
After an initial fix further work required raising the whole building above a new flood planning level. No problem.
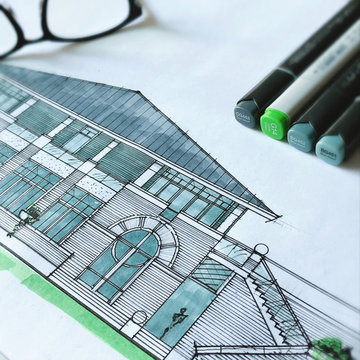
Стилистика дома подсказала - начинать необходимо с эскизов от руки.
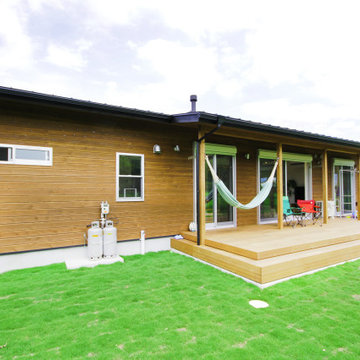
田園風景になじむ、素朴でかわいい平屋のおうちができました。
『薪ストーブのある木のおうち』
薪ストーブの煙突がひょこっと出てるのもポイントです。
こちらのおうちのアクセントカラーは黄色!
おうち型のかわいいポストが出迎えてくれます。
デッキには、ハンモック掛けと懸垂棒も取付けました!
スポーツマンのご主人のトレーニング用として、
子供さんの遊具としても大活躍しそうです!
ちびっこはデッキでもお庭でも元気に遊んで、
大人はデッキでまったりできますね。
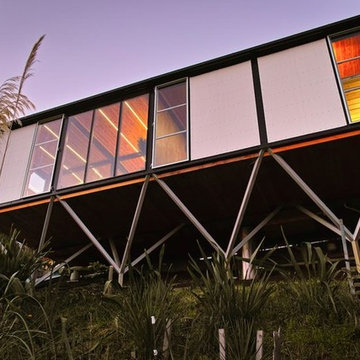
This new build project was always going to be a challenge with the steep hill site and difficult access. However the results are superb - this unique property is 100% custom designed and situated to capture the sun and unobstructed harbour views, this home is a testament to exceptional design and a love of Lyttelton. This home featured in the coffee table book 'Rebuilt' and Your Home and Garden.
375 Billeder af eklektisk hus med ståltag
8
