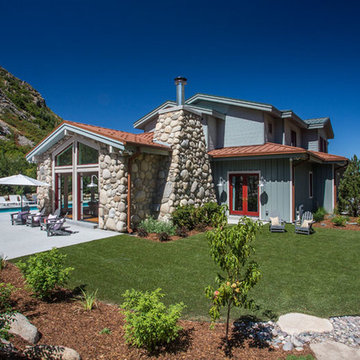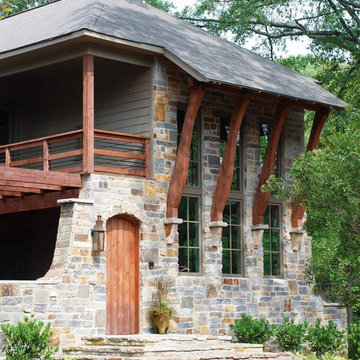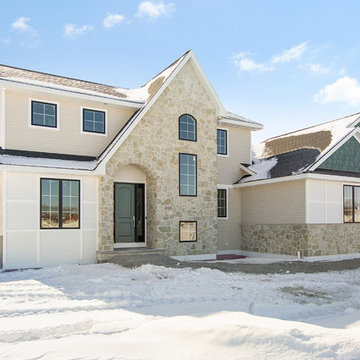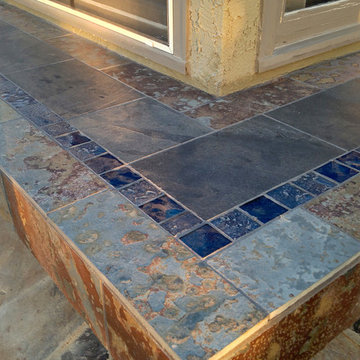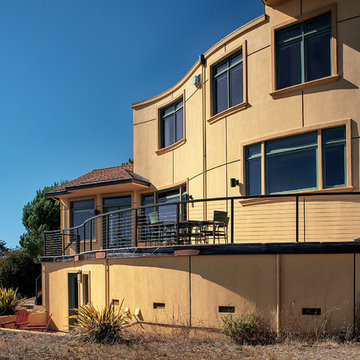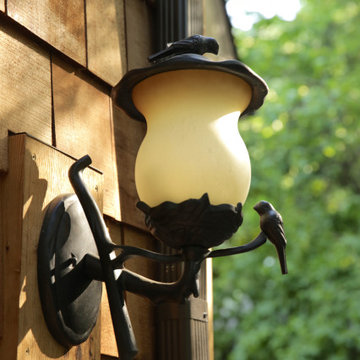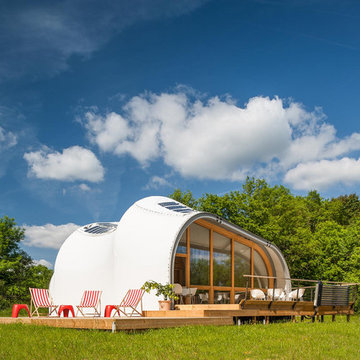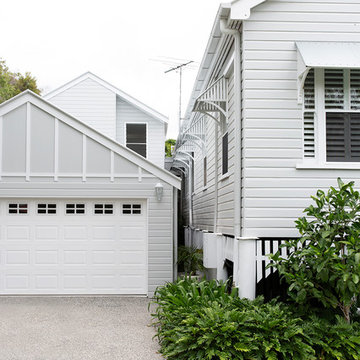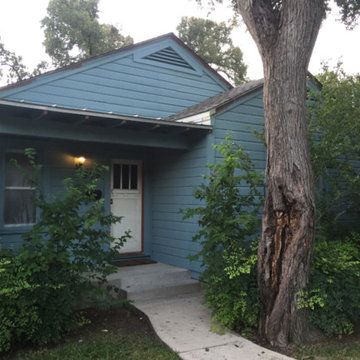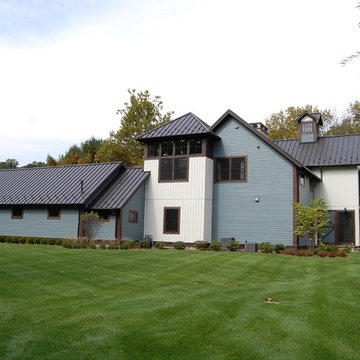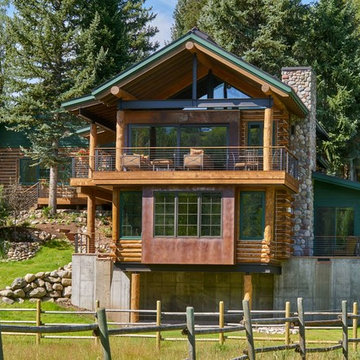1.560 Billeder af eklektisk husfacade
Sorteret efter:
Budget
Sorter efter:Populær i dag
121 - 140 af 1.560 billeder
Item 1 ud af 3
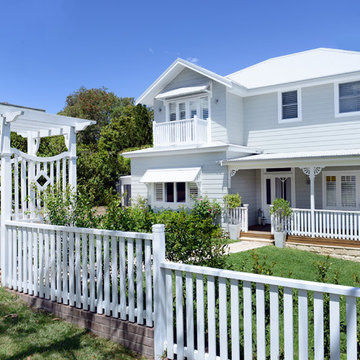
Anyone would fall in LOVE with this very ‘Hamptons-esque’ home, remodelled by Smith & Sons. The perfect location for Christmas lunch, this home has all the warm cheer and charm of trifle and Baileys.
Spacious, gracious and packed with modern amenities, this elegant abode is pure craftsmanship – every detail perfectly complementing the next. An immaculate representation of the client’s taste and lifestyle, this home’s design is ageless and classic; a fusion of sophisticated city-style amenities and blissed-out beach country.
Utilising a neutral palette while including luxurious textures and high-end fixtures and fittings, truly makes this home an interior design dream. While the bathrooms feature a coast-contemporary feel, the bedrooms and entryway boast something a little more European in décor and design. This neat blend of styles gives this family home that true ‘Hampton’s living’ feel with eclectic, yet light and airy spaces.
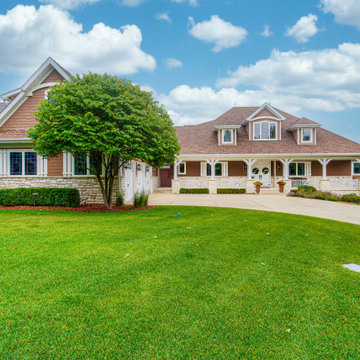
Every detail of this European villa-style home exudes a uniquely finished feel. Our design goals were to invoke a sense of travel while simultaneously cultivating a homely and inviting ambience. This project reflects our commitment to crafting spaces seamlessly blending luxury with functionality.
Our clients, who are experienced builders, constructed their European villa-style home years ago on a stunning lakefront property. The meticulous attention to design is evident throughout this expansive residence and includes plenty of outdoor seating options for delightful entertaining.
---
Project completed by Wendy Langston's Everything Home interior design firm, which serves Carmel, Zionsville, Fishers, Westfield, Noblesville, and Indianapolis.
For more about Everything Home, see here: https://everythinghomedesigns.com/
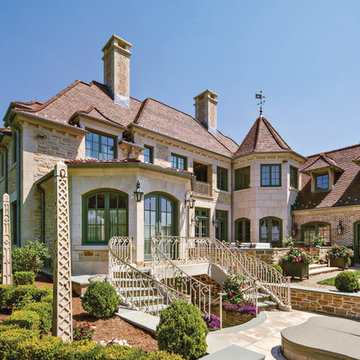
From the perch of a balcony outside the master suite, paired crescentic flights of stairs cascade toward a terrace landing joining the spa and formal gardens. Projecting from angular bay echoing the cut limestone volume of the octagonal tower and veiled subtly by verdant topiary and vibrant floral planters, the sculpted double stair is a furtive surprise within the lively waterfront of the French Eclectic home it graces. Woodruff Brown Photography
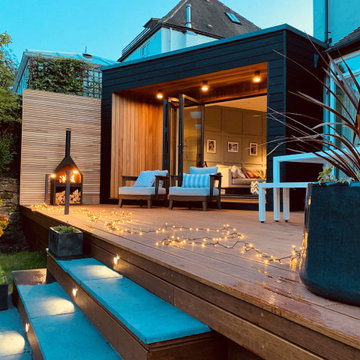
A sleek single storey extension that has been purposfully designed to contrast yet compliment a traditional detached house in Sheffield.
The extension uses black external timber cladding with the inner faces of the projecting frame enhanced with vibrant Cedar cladding to create a bold finish that draws you in from the garden
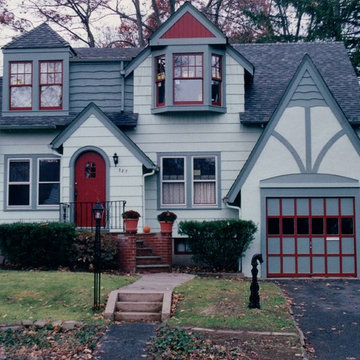
A LIVELY SHED DORMER added to the front of this English cottage provided more room for three bedrooms.
A VARIETY OF WOOD SIDING PROFILES were repeated from the original house to make the second story appear original. Various SHADES OF GRAY-GREEN on roof, siding and trim make for a monochromatic color scheme enlivened by deep red highlights.
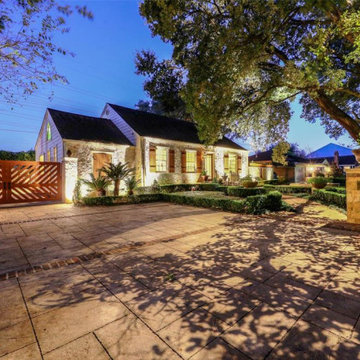
Custom landscaping accents the limestone exterior and beautiful cedar shutters finish off the homes facade. Situated on a 11,440 sq ft lot with hand chiseled driveway, automatic gate and sprawling live oak tree.
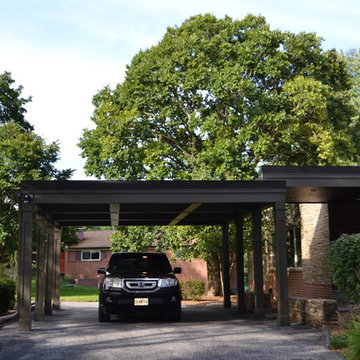
Previously rotten front entry Port Cochere (drive through carport) re-skinned with recessed panel PVC column wraps, coffer ceiling, no rot trim millwork, and new covered entry to front door.
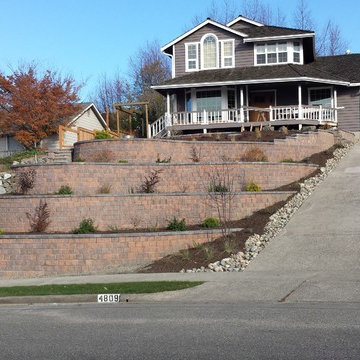
Removed an ivy covered front slope and installed terraced retaining walls.
1.560 Billeder af eklektisk husfacade
7
