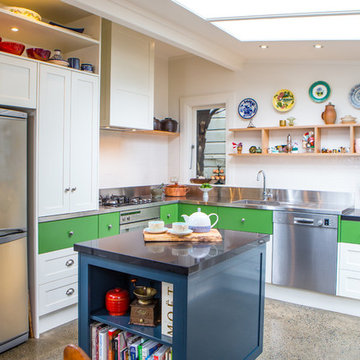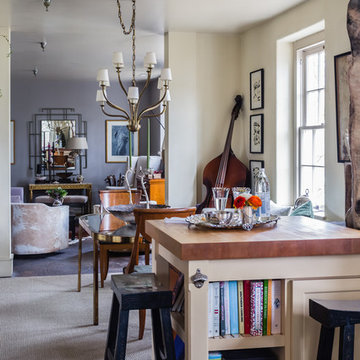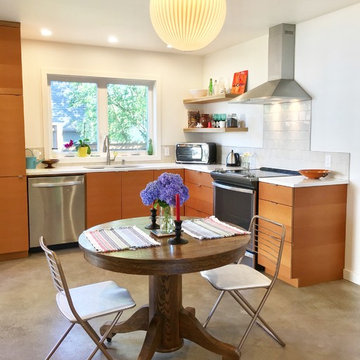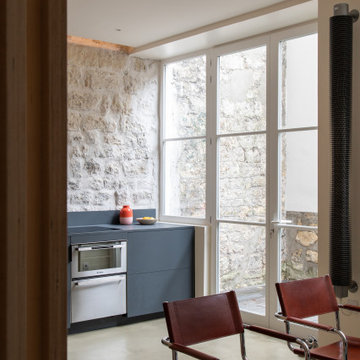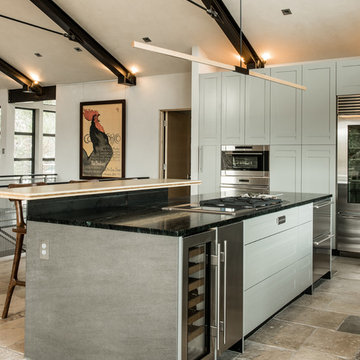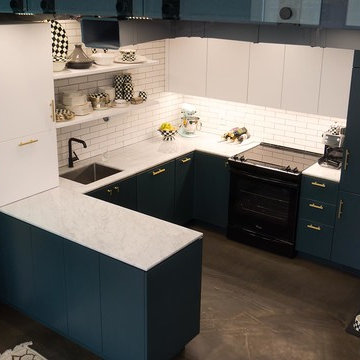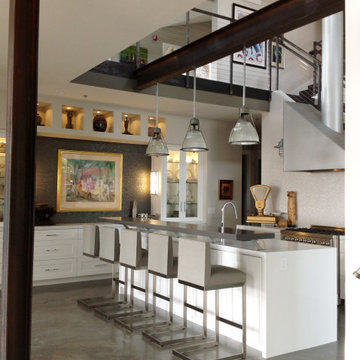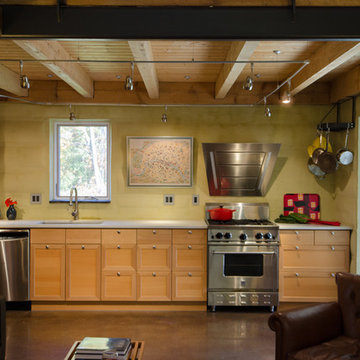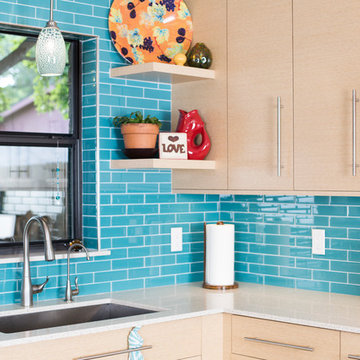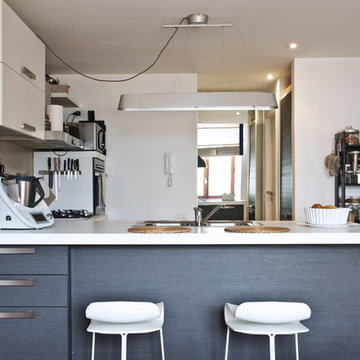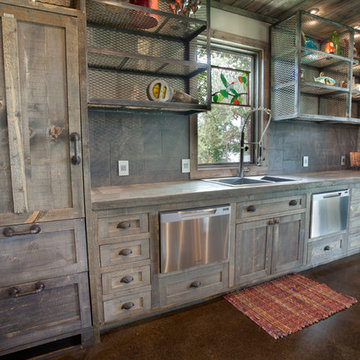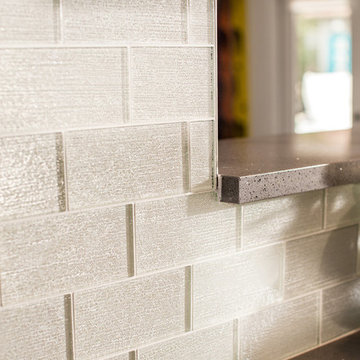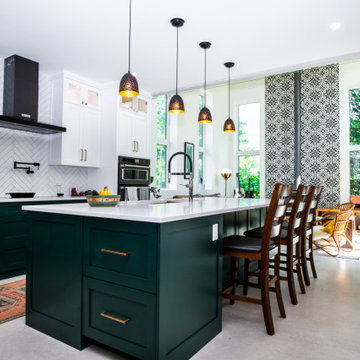640 Billeder af eklektisk køkken med betongulv
Sorteret efter:
Budget
Sorter efter:Populær i dag
221 - 240 af 640 billeder
Item 1 ud af 3
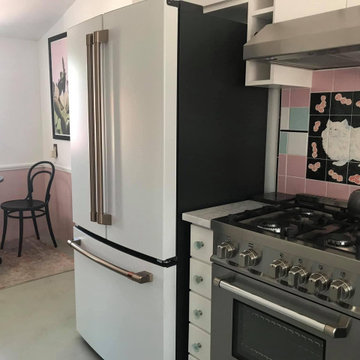
Total, down to the walls remodel of 1940 kitchen, taking nod to it’s origins yet playful and modern. Copper sink, for being in “copper country”; actual vintage tile and custom tile mural; small, high end appliances to fit the space; unusual use of color to create an ambiguous style that does not scream “I got remodeled in 2020”. For a total gut and remodel, came in at a median price range.
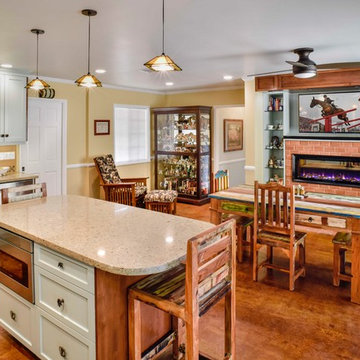
This Shadow Hills, CA. home was enhanced with a fully remodeled kitchen and family room, thus creating a completely new layout. The master bathroom was remodeled with custom tile designs, the laundry room remodeled, and the powder bathroom converted to a ¾ bath. The equestrian motif in the kitchen features a horse mural backsplash above the sink and a glass china cabinet with horse statuettes. The built-in TV in the kitchen has an electric ribbon fireplace below it with a brick surround and custom shelving on each side. The island top and kitchen countertops are light brown quartz, coordinating with the custom beige and brown backsplash tiles. There is a convenient slide-out microwave drawer in the kitchen island. The floor is brown stained concrete and the red brick colored commercial stove is a beautiful and functional addition.
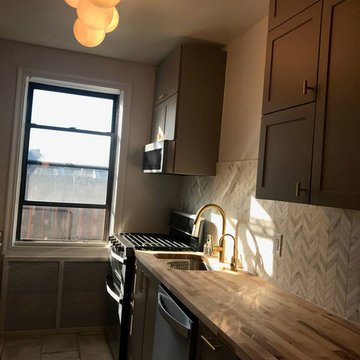
To accomplish all of her design goals though, Jenny needed help. “I don’t have the patience to measure or figure out dimensions. Plus, I have a toddler and a full-time job at a tech start up. I just wanted someone to do it all for me,” she explains. Originally, she and her sister used IKEA’s design service, but found that process time consuming and confusing. In fact, the IKEA planner had issues with IKEA’s software during the design process, which delayed the project. “So, I found IKD and immediately signed up,” she says, adding that she worked with IKD on designs at night while her baby was asleep. And while the design process took months, for that reason, Jenny concludes that, “Paulina at IKD was amazing, was so responsive and answered all my questions!”
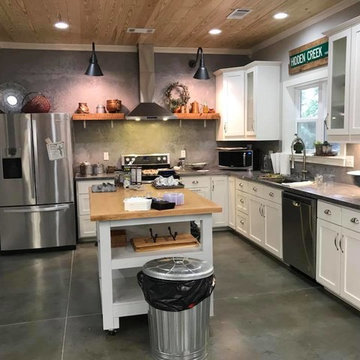
A new art studio and shed out back turned into a nice 2200 square foot working studio and gallery that opened in 2017. Floors are scored concrete, sealed unstained, but finished with a wax coating. All ideas came from Houzz including the 40 ft back porch that featured corrugated tin on the walls and rocking chairs from the local Amish.
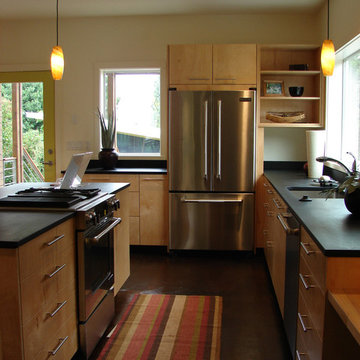
The Richmond Beach South residence is a new custom single family residence built as a speculative project. The home is situated on the site to take advantage of the views of the Puget Sound. Design features include concrete floors with radiant heat, steel and wood railings, and custom cabinetry.
Design Collaboration with Edge Design and Build
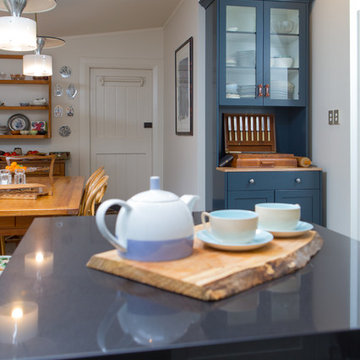
The dresser in the background was made as a freestanding piece of furniture to tie in with the new kitchen.
Photography by Jeff McEwan from Capture Studios Wellington
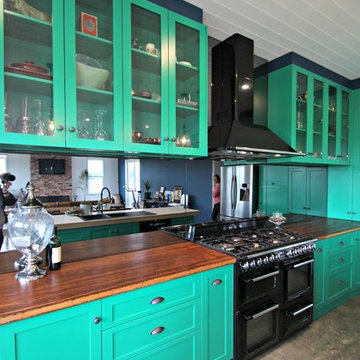
Here is a kitchen with colour and texture combined to achieve a beautiful modern country look. With 2pac painted shaker doors and bamboo bench tops it really has an impact on the room. Storage was not compromised in any way with every cabinet revealing a clever storage feature.
640 Billeder af eklektisk køkken med betongulv
12
