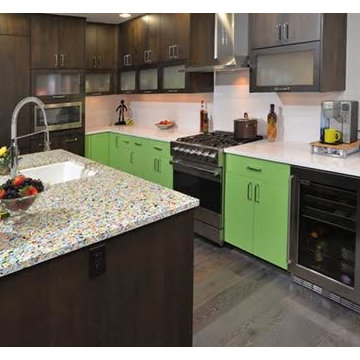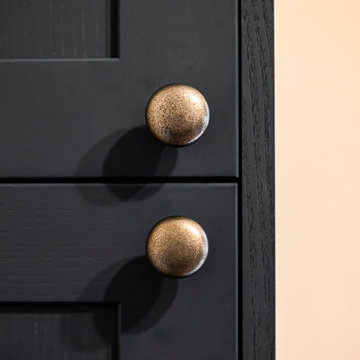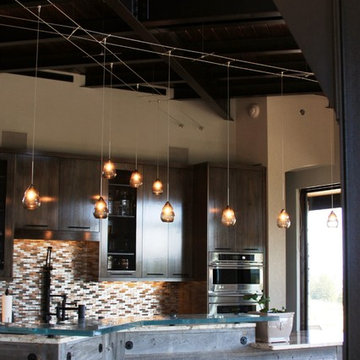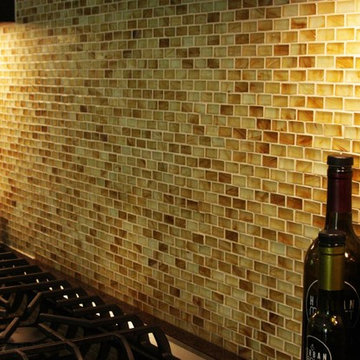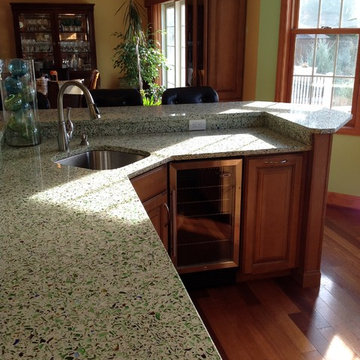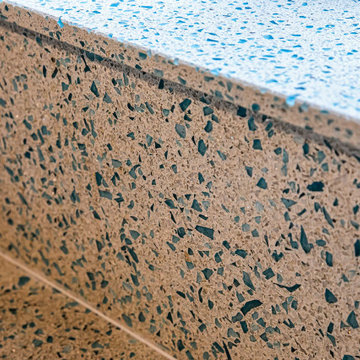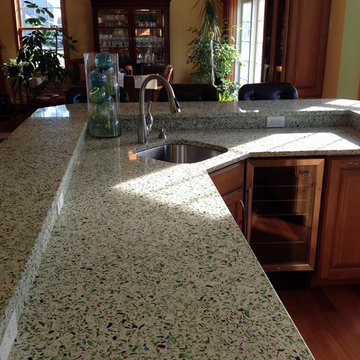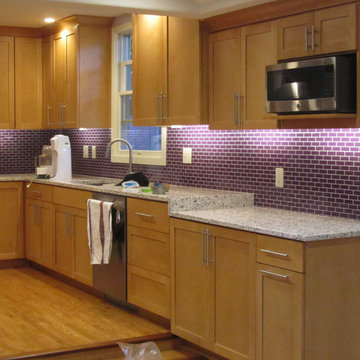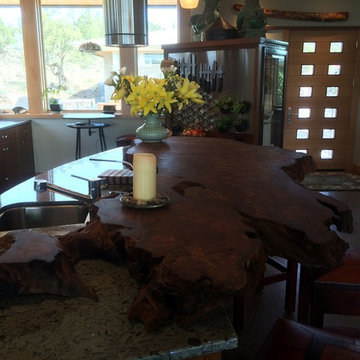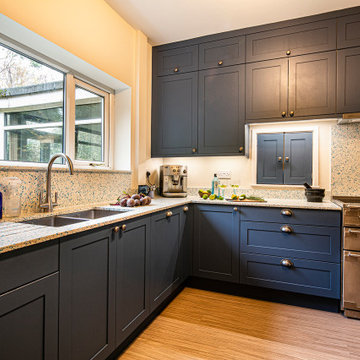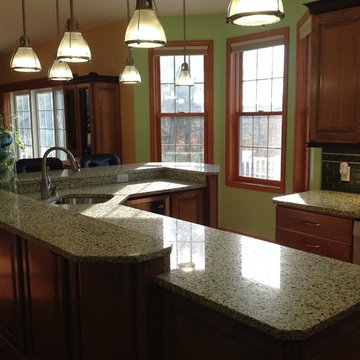101 Billeder af eklektisk køkken med bordplade i genbrugsglas
Sorteret efter:
Budget
Sorter efter:Populær i dag
21 - 40 af 101 billeder
Item 1 ud af 3
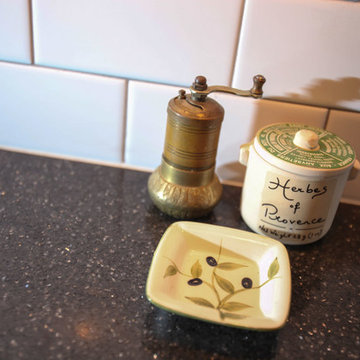
This 1931 South Minneapolis kitchen was in dire need of more storage and function. While preserving the original cabinets and checker board floors, we decided to open up the space to the large unused back entry. New custom cabinetry was designed to match the existing cabinets and all new custom recycled glass countertops were installed. A custom bar table was designed with recycled glass tops for additional eat-in seating. A new Kohler cast-iron sink and Kohler faucet were installed. All new knobs and pulls finished off the cabinetry. White subway tile was installed on the sink wall with dark grout to mimic the checker board floors and a large accent glass wall was designed to highlight the modern stove and appliances. The new design was able to maintain some existing elements while bringing forward the homeowners personal retro flare.
Photography: Hannah Lloyd
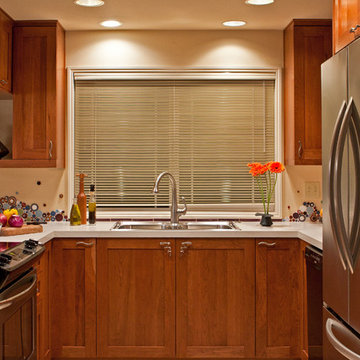
It's a small kitchen, but very workable -- and completely transformed with great storage, colorful details and a unique vent hood solution. I hope you enjoy viewing it. All of the cherry cabinetry is by Dura Supreme Cabinetry.
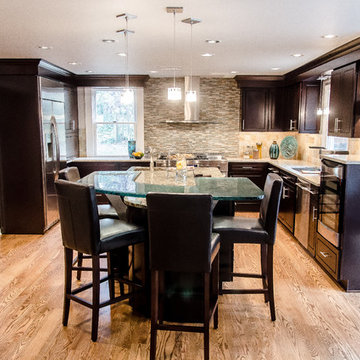
The Pro-Builders Kitchen Design Team crafted the kitchen and lighting layout, appliance choices and glass countertops. Giving many choices for a client's happiness!
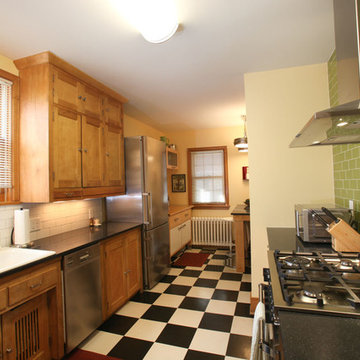
This 1931 South Minneapolis kitchen was in dire need of more storage and function. While preserving the original cabinets and checker board floors, we decided to open up the space to the large unused back entry. New custom cabinetry was designed to match the existing cabinets and all new custom recycled glass countertops were installed. A custom bar table was designed with recycled glass tops for additional eat-in seating. A new Kohler cast-iron sink and Kohler faucet were installed. All new knobs and pulls finished off the cabinetry. White subway tile was installed on the sink wall with dark grout to mimic the checker board floors and a large accent glass wall was designed to highlight the modern stove and appliances. The new design was able to maintain some existing elements while bringing forward the homeowners personal retro flare.
Photography: Hannah Lloyd
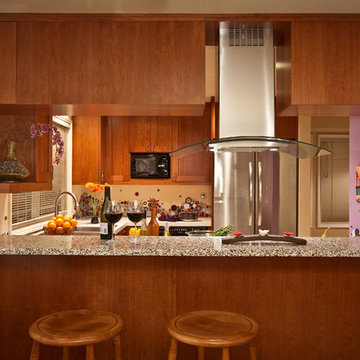
Vetrazzo is a concrete countertop material embedded with recycled glass. We used it for the eating counter -- but in the U-shaped kitchen - it's laminate. All of the cabinetry is cherry by Dura Supreme Cabinetry.
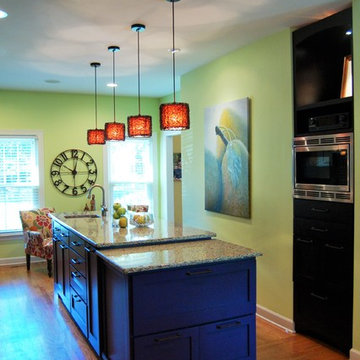
Walls were removed to create a large family kitchen ready to enjoy and entertain in this Franklin, Tennessee home.
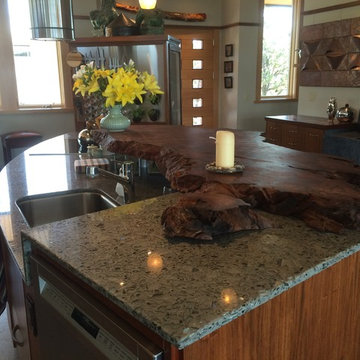
Dishwasher is raised for ease of use and to hide sink from dining area. Redwood slab for kitchen bar counter then rests on this surface.
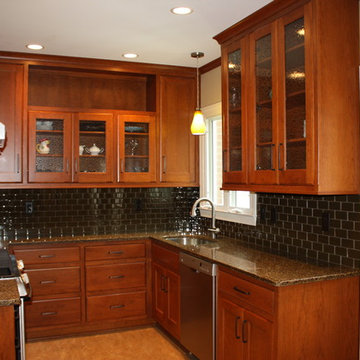
1925 kitchen remodel. CWP custom Cherry cabinetry. Recycled glass counter tops from Greenfield glass. Marmoleum flooring.
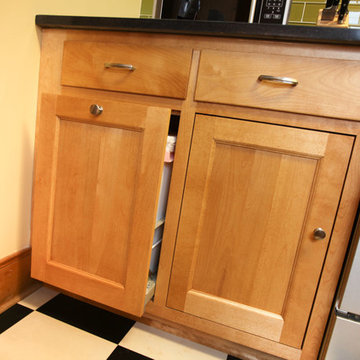
This 1931 South Minneapolis kitchen was in dire need of more storage and function. While preserving the original cabinets and checker board floors, we decided to open up the space to the large unused back entry. New custom cabinetry was designed to match the existing cabinets and all new custom recycled glass countertops were installed. A custom bar table was designed with recycled glass tops for additional eat-in seating. A new Kohler cast-iron sink and Kohler faucet were installed. All new knobs and pulls finished off the cabinetry. White subway tile was installed on the sink wall with dark grout to mimic the checker board floors and a large accent glass wall was designed to highlight the modern stove and appliances. The new design was able to maintain some existing elements while bringing forward the homeowners personal retro flare.
Photography: Hannah Lloyd
101 Billeder af eklektisk køkken med bordplade i genbrugsglas
2
