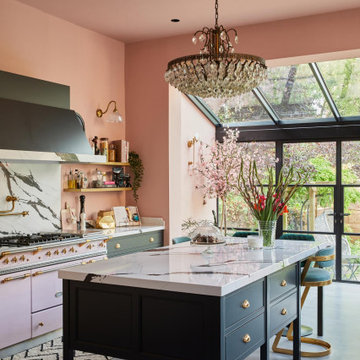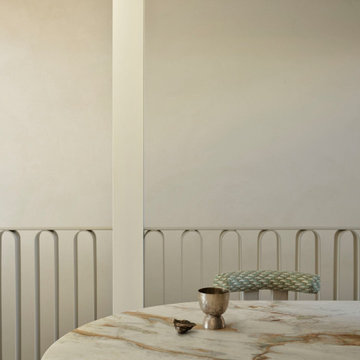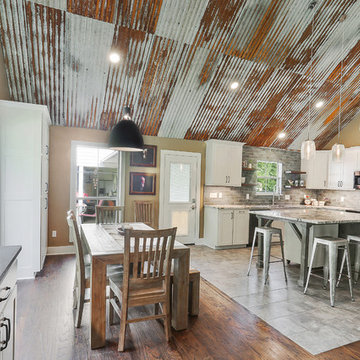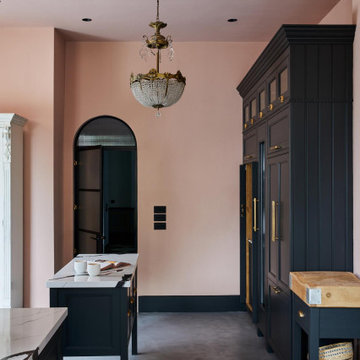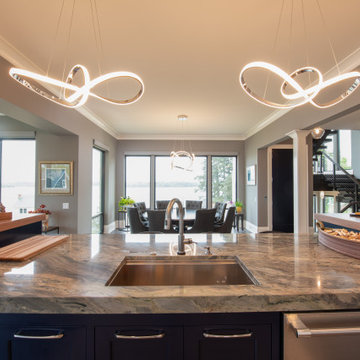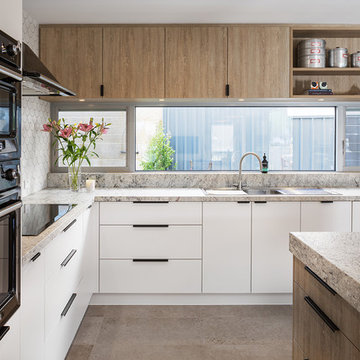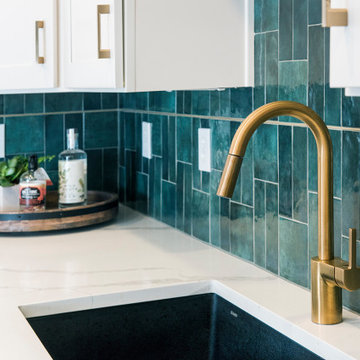692 Billeder af eklektisk køkken med flerfarvet bordplade
Sorteret efter:
Budget
Sorter efter:Populær i dag
21 - 40 af 692 billeder
Item 1 ud af 3
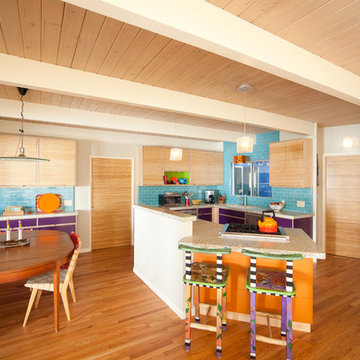
Design by Heather Tissue; construction by Green Goods
Kitchen remodel featuring carmelized strand woven bamboo plywood, maple plywood and paint grade cabinets, custom bamboo doors, handmade ceramic tile, custom concrete countertops
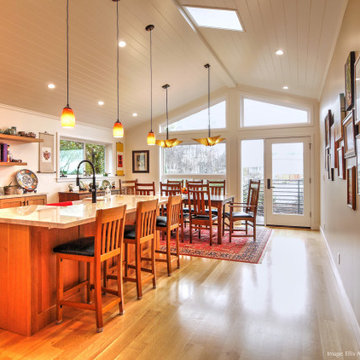
A spectacular new combined Kitchen and Dining Room under a vaulted, skylit ceiling is the result of strategic additions and alterations at the rear of an existing home.
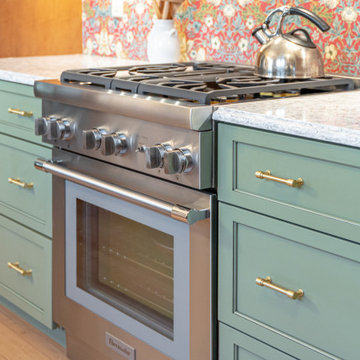
Notice the brushed gold hardware on all of the cabinetry pairs well with the hardwood floors and the wallpaper backsplash.
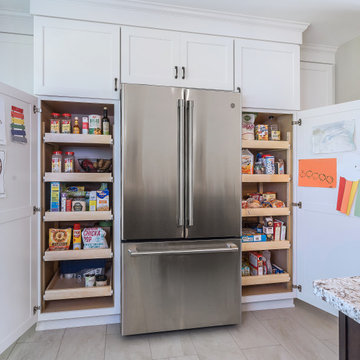
At the heart of this New Hope, PA kitchen design is a large, T-shaped island that includes a work area, storage, and a table top that serves as a dining table. The Koch Cabinetry island and hood are both a Seneca door style in a dark wood finish, while the perimeter kitchen cabinets are a Prairie door style in painted white. Both cabinet finishes are perfectly complemented by a multi-toned White Bahamas granite countertop with an eased edge and Richelieu transitional hardware in antique nickel. The cabinets have ample storage accessories including roll outs, a cutlery divider, pull out spice storage, tray divider, wine rack, and much more. The island incorporates a Blanco Siligranit farmhouse sink with a pull down sprayer faucet and soap dispenser. An angled power strip is installed on the island for easy access to electrical items. The kitchen remodel incorporated new appliances including a GE Cafe counter-depth refrigerator, dishwasher, and range, as well as a Whirlpool beverage refrigerator. The new kitchen floor is 12 x 24 Polis It Rocks in Sandstone.
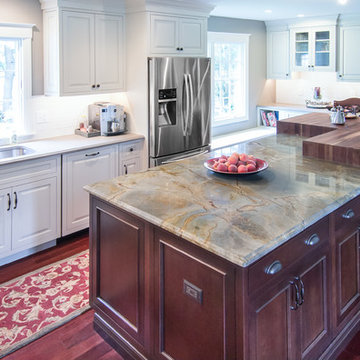
Designer: Michele Hennessy
Design, Fabrication, Install and Photography by MacLaren Kitchen and Bath
Cabinetry: Centra/Mouser semi custom, All cushion close Inset on Island and Perimeter
Perimeter and Dry Bar: Countertop in Ginger Quartz, Coventry doors and Slab drawers of Hand Painted Maple in Corn Silk Matte
Upper Island: Base of Cherry wood in Russet Finish, Mouser Custom Legs, and Custom made Black Walnut Butcher Block with a 3” eased edge
Lower Island: Counter top in Blue Marine Quartzite, Ashland Door and Drawer Style

Les meubles d'origine en chêne massif ont été conservés et repeints en noir mat. L’îlot central a été chiné et repeint en noir mat, une planche recouverte de carrelage façon carreaux de ciment sert de plan de travail supplémentaire et de table pour le petit déjeuner. Crédence en feuille de pierre et sol en vinyle gris façon béton ciré. La cuisine est séparée du salon par une verrière en métal noir.
Photo : Séverine Richard (Meero)
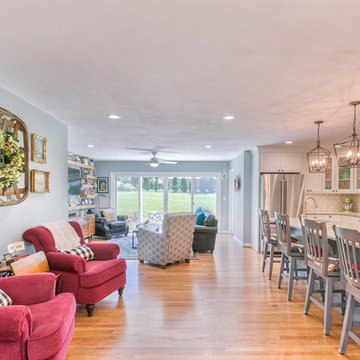
In the previous layout, the basement stairs were located approximately where the new kitchen island sits. The stairs were relocated, and walls were removed in order to open this space up. This new open concept space allows for better entertaining and holiday hosting.
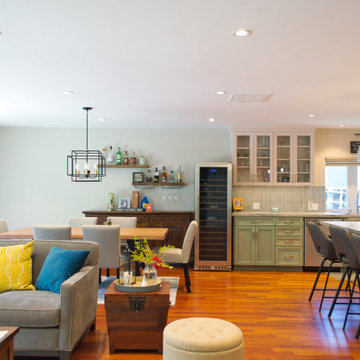
The former kitchen was dark and hidden behind a wall that separated it from the sitting and eating space and from a view of the backyard. Removing the wall allowed all the spaces to flow and the gorgeous color combination to be center stage.
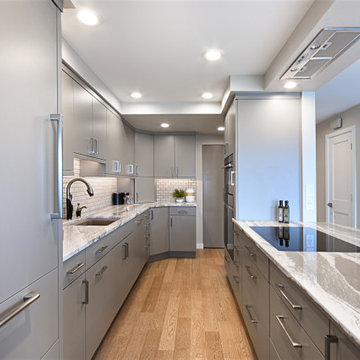
This stunning kitchen has a horizontal granite slab counter top and sleek modern cabinets that pair wonderfully with the light hardwood.
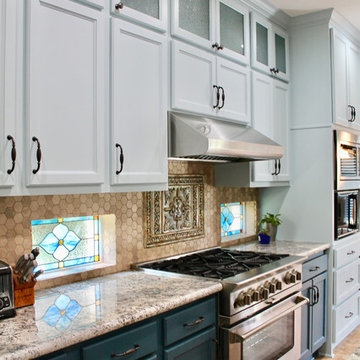
This client wanted an colorful, full of life kitchen they could create the best food in and be as stunning to look at as well. For starters, we reconfigured some base cabinets to large deep drawers and also have trash/recycle pull outs. The top cabinets now are extended to the ceiling for more storage. A custom designed tall cabinet that maximizes the storage space with a few deep drawers a recycle pull out and a side cabinet for brooms and such. Also houses two oven/microwaves. Granite countertops were an improvement from the original Formica ones. We said bye bye to the blue wallpaper and hello to a fresh warm neutral on the walls to make way for the two tone blue cabinets. We did the flooring in a herringbone pattern for even more interest. A custom designed center medallion piece above the stove adds a personal touch and a nice focal piece. A great project and very happy clients!
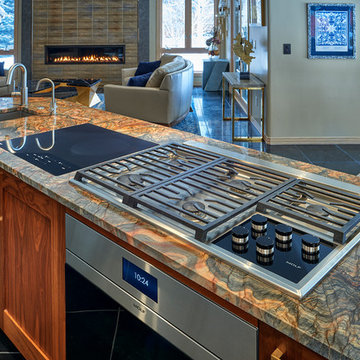
These young, active homeowners had three primary goals: 1) open the kitchen and better integrate it into the flow of the home, 2) incorporate simple and minimal cabinetry to provide ample storage without filling every inch of space, and 3) accommodate a wide and practical range of luxury appliances.
Photo Credits: Vic Moss, Moss Photography
692 Billeder af eklektisk køkken med flerfarvet bordplade
2
