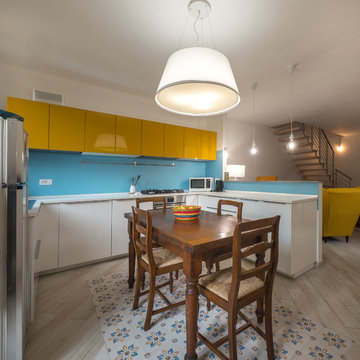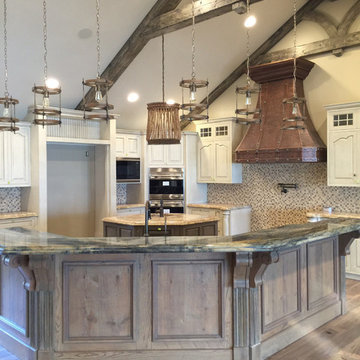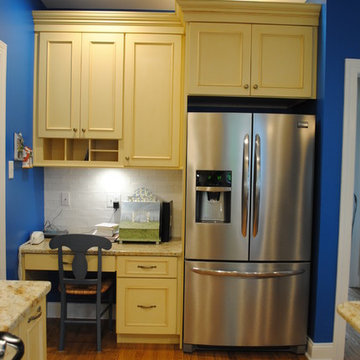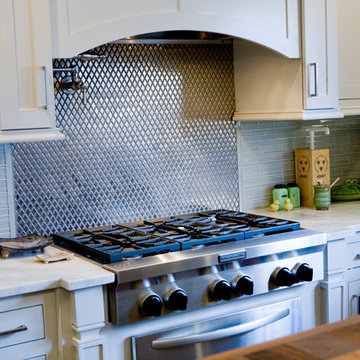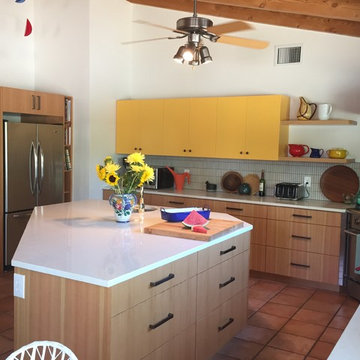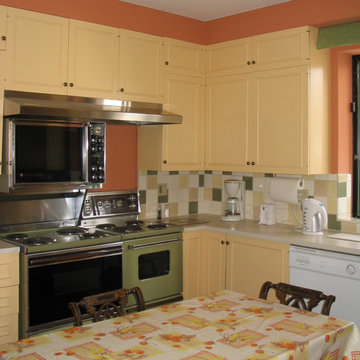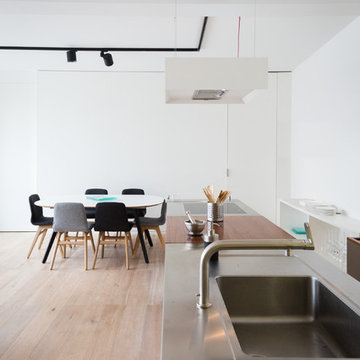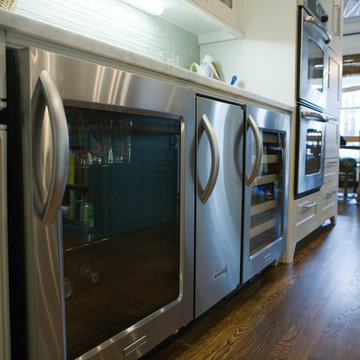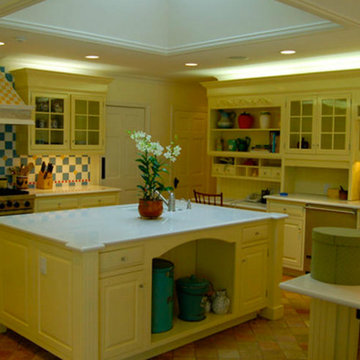245 Billeder af eklektisk køkken med gule skabe
Sorteret efter:
Budget
Sorter efter:Populær i dag
81 - 100 af 245 billeder
Item 1 ud af 3
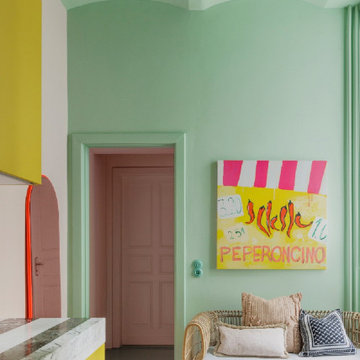
NO 73 JUKEBOX - Nostalgisches Patinagrün. Heckflossen, Chrom, Glas und Pastellfarben. Die amerikanischen Jukeboxen der 50er lassen sich vom Automobil-Design ihrer Zeit inspirieren. Sie werden zu Designikonen und prägen das Bild des legendären 24-Stunden-Diners.
Credits 26 Homes | Kozy Studio Berlin
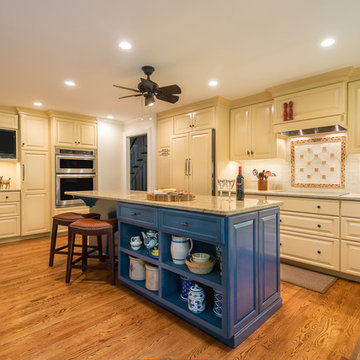
Eclectic Chic at it's best!
This is the type of kitchen that makes you feel at home instantly and never want to leave your seat !
The blue island, in an otherwise warm yet neutral palette, tastefully ties this entire kitchen together in a fresh and vibrant way.
Interior Design: Longlook Kitchen & Bath /
Photography: Hadrien Dimier Photographie /
© 2014 Hadrien Dimier Photographie
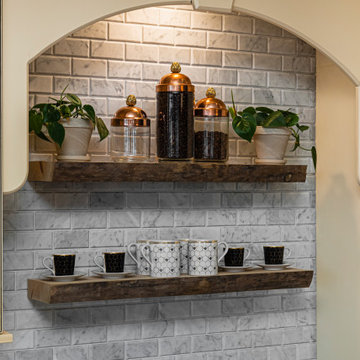
Every detail of this European villa-style home exudes a uniquely finished feel. Our design goals were to invoke a sense of travel while simultaneously cultivating a homely and inviting ambience. This project reflects our commitment to crafting spaces seamlessly blending luxury with functionality.
The kitchen was transformed with subtle adjustments to evoke a Parisian café atmosphere. A new island was crafted, featuring exquisite quartzite countertops complemented by a marble mosaic backsplash. Upgrades in plumbing and lighting fixtures were installed, imparting a touch of elegance. The newly introduced range hood included an elegant rustic header motif.
---
Project completed by Wendy Langston's Everything Home interior design firm, which serves Carmel, Zionsville, Fishers, Westfield, Noblesville, and Indianapolis.
For more about Everything Home, see here: https://everythinghomedesigns.com/
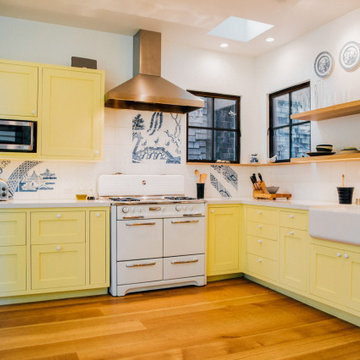
Painted yellow cabinets with Farrow & Ball color in an eclectic kitchen with retro appliances. Floating oak shelves and a built in pantry round out the space. In the adjoining den we installed an elm floating bench with storage and a matching peg rail.
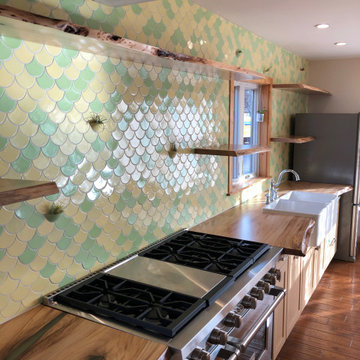
Kitchen space was reconfigured to include an island and open the space up to the living area. New custom cabinets in Sherwin Williams Enjoyable Yellow were
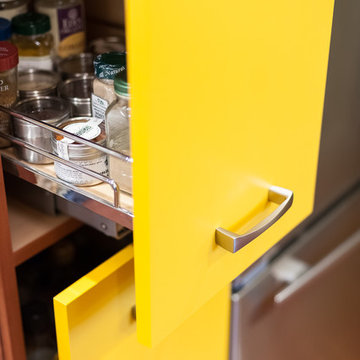
One of our (many) favorite details of this kitchen: daffodil-yellow pull out pantry. Happiness and spices are forever linked.
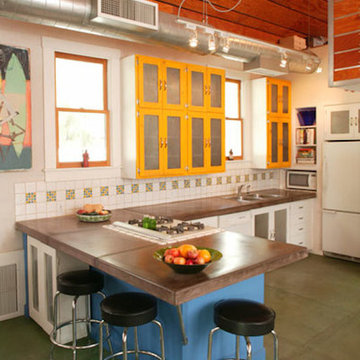
Bob and Kate's own residence was built in 2000 in the Santa Rosa neighborhood in downtown Tucson. We pushed the residence to one side of a small urban lot to create a large courtyard between the house and an adjacent antique (ca. 1911) adobe guesthouse. The main entry is into the courtyard to create the feeling of an outdoor room. The interior of the residence is mainly a single "great room" with a gable ceiling, with bedrooms and bathrooms off of that. Contemporary elements are fused with a somewhat traditional form to create an eclectic modern barrio home.
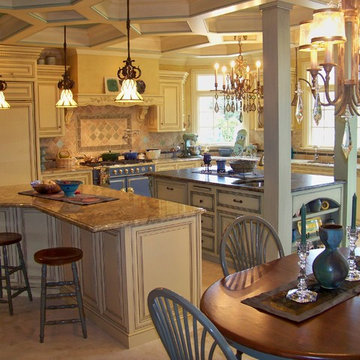
Extraordinary finishes, lighting and architectural details give this kitchen an elegant look, however it is a very functional and regularly used kitchen, with mulitple work areas, two islands, lots of storage and many conveniences, such as a French stove, refrigerator drawers and a prep sink in the "work" island, and a "baking center".
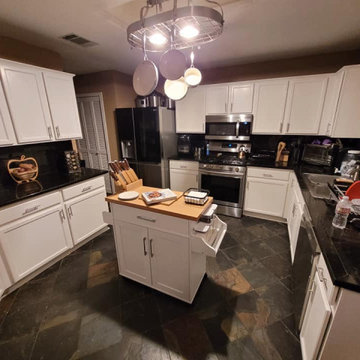
White Dove By Ben Moore Kitchen Cabinets
White Dove By Ben Moore Ceiling
Custom Color By Ben Moore Regal.
High Quality paint for a clean beautiful finish
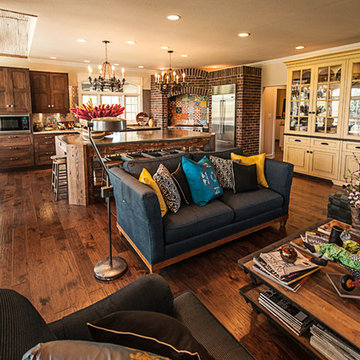
Main shot of kitchen and hearth room. Walnut perimeter cabinetry with recessed panel doors, painted and glazed yellow cabinetry with glass shelves and Walnut top.
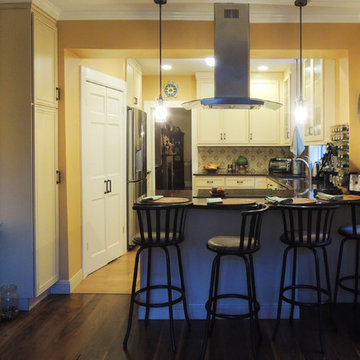
The peninsula curves in, out, and in again to provide seating for four while allowing access to the side door.
A large beam bisects the space, and the vent hood is positioned right up against the beam. We had to to engineer the placement of the range, peninsula, and the vent hood carefully so the hood would draw properly from the range and so the homeowners' sightlines to the family room and beyond would be clear.
245 Billeder af eklektisk køkken med gule skabe
5
