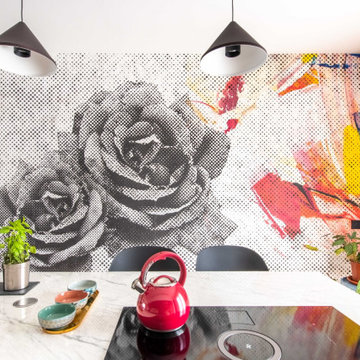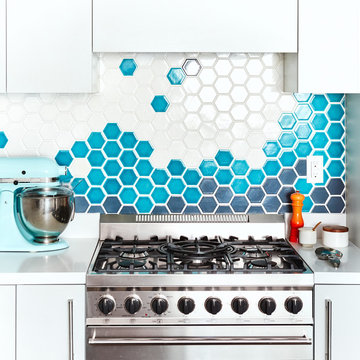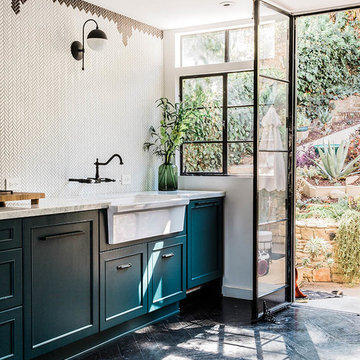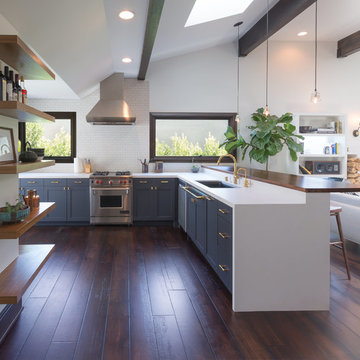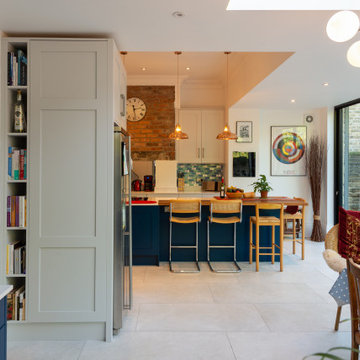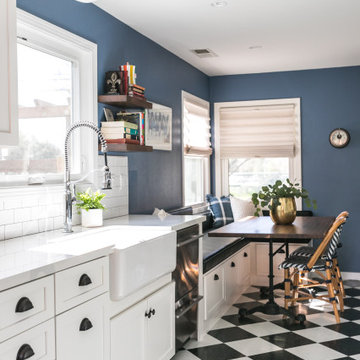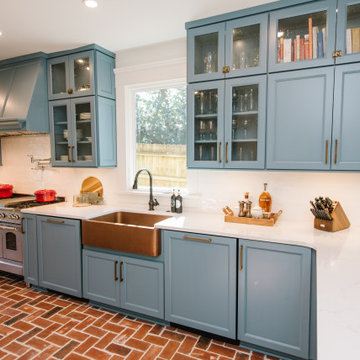3.881 Billeder af eklektisk køkken med hvid bordplade
Sorteret efter:
Budget
Sorter efter:Populær i dag
121 - 140 af 3.881 billeder
Item 1 ud af 3
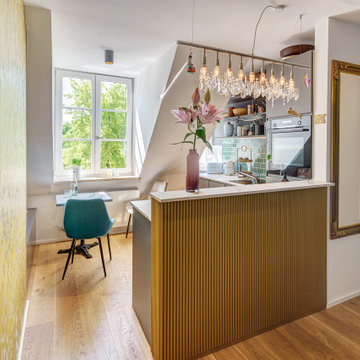
So schön mit Bauherrn die Mut zu Farbe haben!
Der Küche ist jetzt offen zum Flur und eine goldene Tresen ist der Mittelpunkt des Geschehens!

KitchenLab Interiors’ first, entirely new construction project in collaboration with GTH architects who designed the residence. KLI was responsible for all interior finishes, fixtures, furnishings, and design including the stairs, casework, interior doors, moldings and millwork. KLI also worked with the client on selecting the roof, exterior stucco and paint colors, stone, windows, and doors. The homeowners had purchased the existing home on a lakefront lot of the Valley Lo community in Glenview, thinking that it would be a gut renovation, but when they discovered a host of issues including mold, they decided to tear it down and start from scratch. The minute you look out the living room windows, you feel as though you're on a lakeside vacation in Wisconsin or Michigan. We wanted to help the homeowners achieve this feeling throughout the house - merging the causal vibe of a vacation home with the elegance desired for a primary residence. This project is unique and personal in many ways - Rebekah and the homeowner, Lorie, had grown up together in a small suburb of Columbus, Ohio. Lorie had been Rebekah's babysitter and was like an older sister growing up. They were both heavily influenced by the style of the late 70's and early 80's boho/hippy meets disco and 80's glam, and both credit their moms for an early interest in anything related to art, design, and style. One of the biggest challenges of doing a new construction project is that it takes so much longer to plan and execute and by the time tile and lighting is installed, you might be bored by the selections of feel like you've seen them everywhere already. “I really tried to pull myself, our team and the client away from the echo-chamber of Pinterest and Instagram. We fell in love with counter stools 3 years ago that I couldn't bring myself to pull the trigger on, thank god, because then they started showing up literally everywhere", Rebekah recalls. Lots of one of a kind vintage rugs and furnishings make the home feel less brand-spanking new. The best projects come from a team slightly outside their comfort zone. One of the funniest things Lorie says to Rebekah, "I gave you everything you wanted", which is pretty hilarious coming from a client to a designer.

This kitchen proves small East sac bungalows can have high function and all the storage of a larger kitchen. A large peninsula overlooks the dining and living room for an open concept. A lower countertop areas gives prep surface for baking and use of small appliances. Geometric hexite tiles by fireclay are finished with pale blue grout, which complements the upper cabinets. The same hexite pattern was recreated by a local artist on the refrigerator panes. A textured striped linen fabric by Ralph Lauren was selected for the interior clerestory windows of the wall cabinets.

For this expansive kitchen renovation, Designer, Randy O’Kane of Bilotta Kitchens worked with interior designer Gina Eastman and architect Clark Neuringer. The backyard was the client’s favorite space, with a pool and beautiful landscaping; from where it’s situated it’s the sunniest part of the house. They wanted to be able to enjoy the view and natural light all year long, so the space was opened up and a wall of windows was added. Randy laid out the kitchen to complement their desired view. She selected colors and materials that were fresh, natural, and unique – a soft greenish-grey with a contrasting deep purple, Benjamin Moore’s Caponata for the Bilotta Collection Cabinetry and LG Viatera Minuet for the countertops. Gina coordinated all fabrics and finishes to complement the palette in the kitchen. The most unique feature is the table off the island. Custom-made by Brooks Custom, the top is a burled wood slice from a large tree with a natural stain and live edge; the base is hand-made from real tree limbs. They wanted it to remain completely natural, with the look and feel of the tree, so they didn’t add any sort of sealant. The client also wanted touches of antique gold which the team integrated into the Armac Martin hardware, Rangecraft hood detailing, the Ann Sacks backsplash, and in the Bendheim glass inserts in the butler’s pantry which is glass with glittery gold fabric sandwiched in between. The appliances are a mix of Subzero, Wolf and Miele. The faucet and pot filler are from Waterstone. The sinks are Franke. With the kitchen and living room essentially one large open space, Randy and Gina worked together to continue the palette throughout, from the color of the cabinets, to the banquette pillows, to the fireplace stone. The family room’s old built-in around the fireplace was removed and the floor-to-ceiling stone enclosure was added with a gas fireplace and flat screen TV, flanked by contemporary artwork.
Designer: Bilotta’s Randy O’Kane with Gina Eastman of Gina Eastman Design & Clark Neuringer, Architect posthumously
Photo Credit: Phillip Ennis
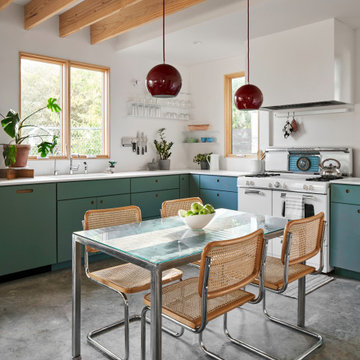
A boho kitchen with a "modern retro" vibe in the heart of Austin! We painted the lower cabinets in Benjamin Moore's BM 706 "Cedar Mountains", and the walls in BM OC-145 "Atrium White". The minimal open shelving keeps this space feeling open and fresh, and the wood beams and Scandinavian chairs bring in the right amount of warmth!
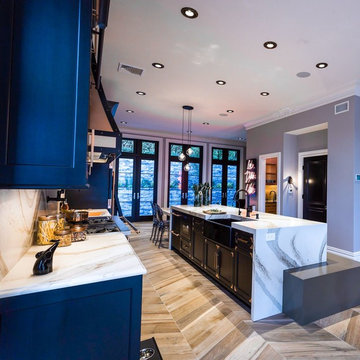
Brittanicca Gold pairs with rich black cabinetry, copper accents, chevron wood flooring, and pops of gray in this glam high-contrast kitchen. A Brittanicca Gold backsplash showcases flowing organic gold and greige veining beneath a statement copper range hood. A double waterfall-edge kitchen island showcases the beauty of Cambria Brittanicca Gold.

A full inside-out renovation of our commercial space, featuring our Showroom and Conference Room. The 3,500-square-foot Andrea Schumacher storefront in the Art District on Santa Fe is in a 1924 building. It houses the light-filled, mural-lined Showroom on the main floor and a designers office and library upstairs. The resulting renovation is a reflection of Andrea's creative residential work: vibrant, timeless, and carefully curated.
Photographed by: Emily Minton Redfield

This timeless kitchen is the perfect example of how rich color sets the mood. Inspired by Sherwin-Williams’ Dried Thyme, the green cabinetry brings a warm and contemporary look. The kitchen’s original layout is what attracted the owners to this home so with a few changes, the space now better fits the owners’ needs.
Straightening out a wall by the large bay window provided space to move the dishwasher, and gave room to build a tall cabinet with organized pullout drawers next to the stove for easy access and storage. This also created room to build a hidden appliance garage and flipping the location of the island sink provided more accessibility to the stove.
The bow front stove hood provides visual relief for the linear nature of the cabinets. Green ceramic tiles surround the porcelain herringbone tile in the contrasting niche dedicated to spices and oils, and the adjacent pot filler provides convenience.
The island was increased in size to provide for more storage and metal domed pendants provide lighting for both prepping and eating. Double-wall ovens have side handles for easy opening and convenience and provide easy access in a busy kitchen area.
Separating the dining room from the kitchen with the addition of a butler door, created space to easily connect and move between the two rooms while minimizing noise.
Photographer: Andrew Orozco
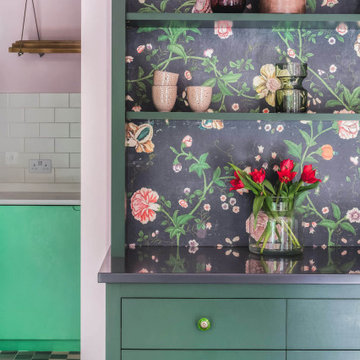
A bright green kitchen renovation in the heart of London.
Using Granada Green, Dulux shade for the kitchen run paired with sugar pink walls.
The open plan kitchen diner houses a central island with bar stools for a breakfast bar and social space.
The checkerboard flooring sits next to reclaimed retrovious flooring with the perfect blend of old and new.
The open larder dresser has wallpapered backing for a bespoke and unique kitchen.

Red and pink Dual Glazed Triangles from Heath Tile as a kitchen backsplash
© Cindy Apple Photography
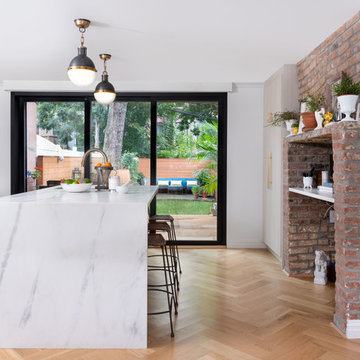
The kitchen in this Brooklyn brownstone was gut-renovated to reveal the home's original brick cooking hearth—which was fashioned into a beverage station/home office area with a marble slab forming the tabletop. We continued the marble on the countertops and created a waterfall kitchen island that easily seats 3 for informal dining. Antique brass and matte black accents provide contrast. Appliances are stainless steel. Textured ivory and white custom cabinetry by Semihandmade also feature. An antiqued mirrored-tile backsplash adds visual interest and makes the kitchen seem larger.
3.881 Billeder af eklektisk køkken med hvid bordplade
7
