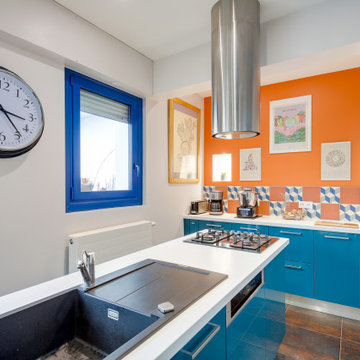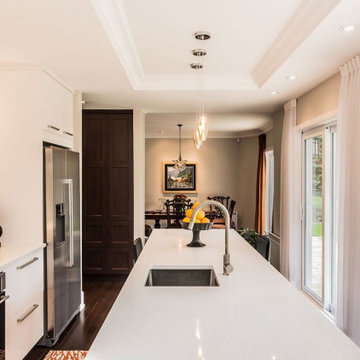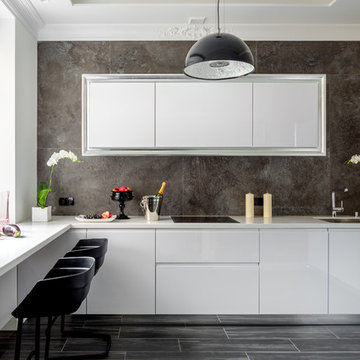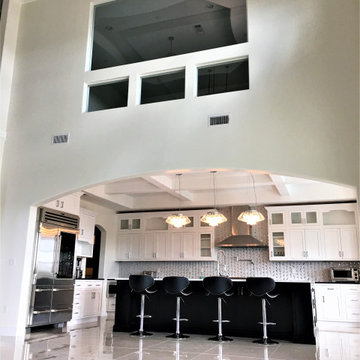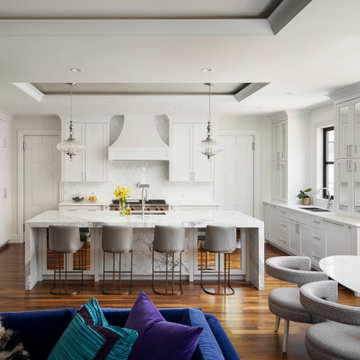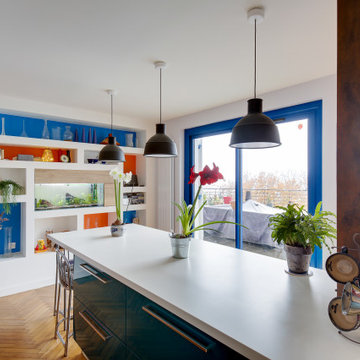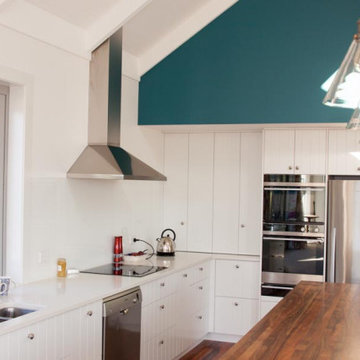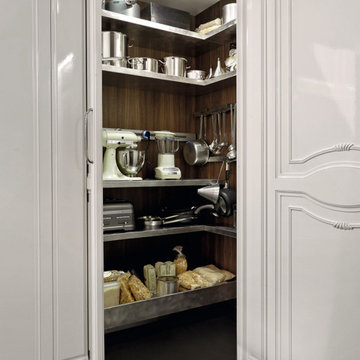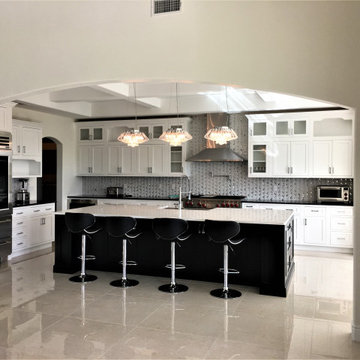83 Billeder af eklektisk køkken med kassetteloft
Sorteret efter:
Budget
Sorter efter:Populær i dag
1 - 20 af 83 billeder
Item 1 ud af 3

This amazing old house was in need of something really special and by mixing a couple of antiques with modern dark Eggersmann units we have a real stand out kitchen that looks like no other we have ever done. What a joy to work with such a visionary client and on such a beautiful home.

The existing timber shelf above the existing masonry chimney opening was also kept. A LED light strip was added to its underside to provide additional focus to this original feature. A powerpack rangehood was installed into the existing masonry chimney cavity. A feature tile was used to walls and floor of this area to house the freestanding hob / oven.

Nestled in a thriving village in the foothills of the South Downs is a stunning modern piece of architecture. The brief was to inject colour and character into this modern family home. We created bespoke pieces of furniture, integrated bookcases and storage and added bespoke soft furnishings and lighting – bringing character and individuality to the modern interior.
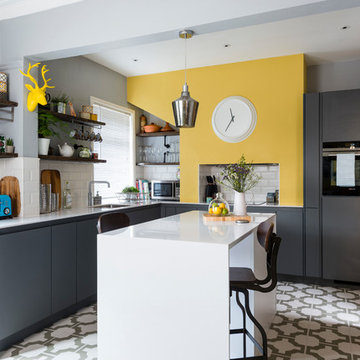
Here is a great example of how you can mix up styles: a dark grey handle-less kitchen, with minimal white quartz worktops is paired up with bright mustard yellow painted walls, a vinyl floor with a bold geometric design, and scaffolding boards act as open shelves on the walls.
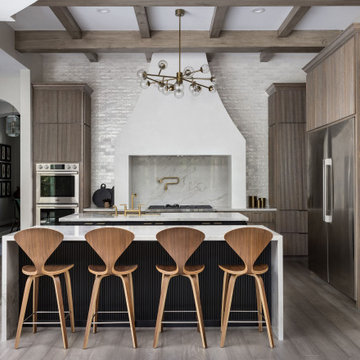
Full gut of an old tuscan style kitchen from the early 2000's. We wanted a unique but timeless design. We completely redesigned the layout of the kitchen to accommodate two islands, removing a wall on the left side. We custom designed reeded cabinets in white oak, quartzite countertop, custom plaster hood, zellige tile backsplash with the right amount of shimmer
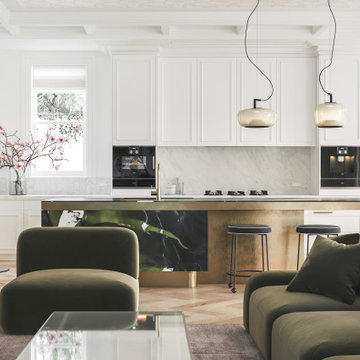
Explore this refined kitchen, where style meets practicality. Featuring premium Gaggenau appliances, exquisite marble and quartzite countertops, and a commanding brass island, it's a harmonious blend of contrasting elements that captivates.
The brass island makes a bold statement, while the design draws inspiration from Parisian chic style with a personal touch of reimagined brutalism forms and contemporary aesthetics. This kitchen isn't just a centrepiece; it's designed for both culinary creativity and gatherings, making it the perfect space for hosting and everyday life.
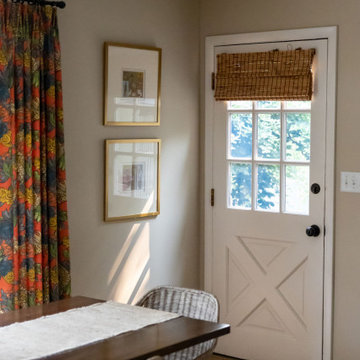
Custom draperies add warmth and character to this monochromatic room. Open shelves add visual impact as well as function.
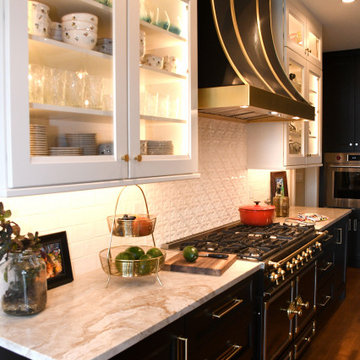
Eclectic style brings the homeowners personality throughout the kitchen, glass doors let them show off all their vintage finds and family heirlooms. The ceiling detail and pendants tie the room together beautifully.
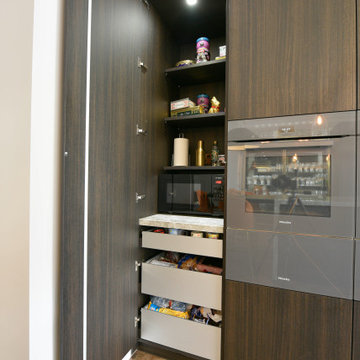
This amazing old house was in need of something really special and by mixing a couple of antiques with modern dark Eggersmann units we have a real stand out kitchen that looks like no other we have ever done. What a joy to work with such a visionary client and on such a beautiful home.
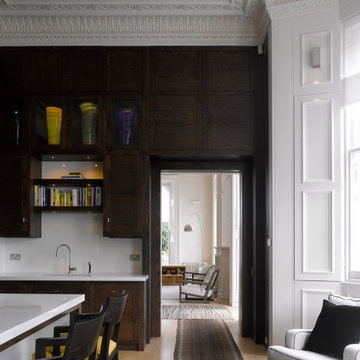
Architecture by PTP Architects
Interior Design by Todhunter Earle Interiors
Works by Rupert Cordle Town & Country
Photography by James Brittain
83 Billeder af eklektisk køkken med kassetteloft
1

