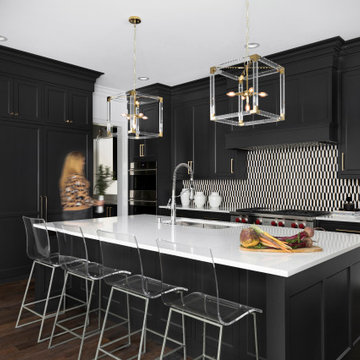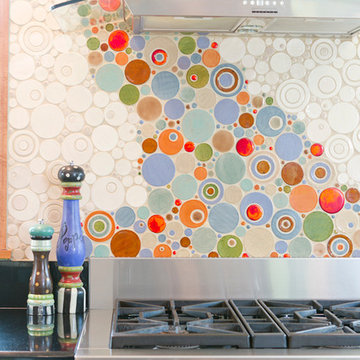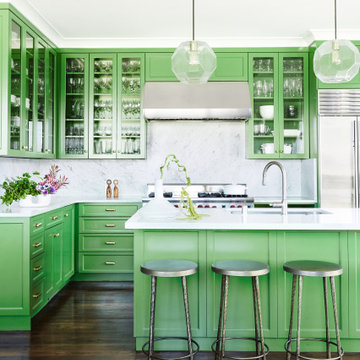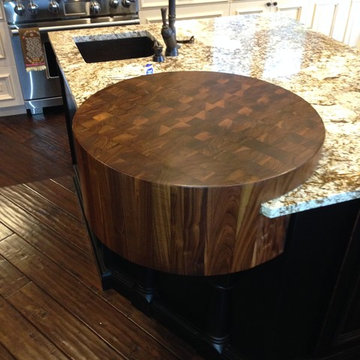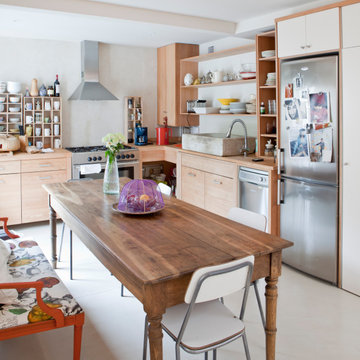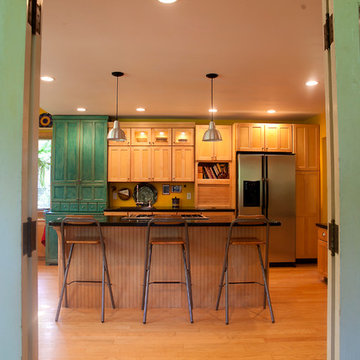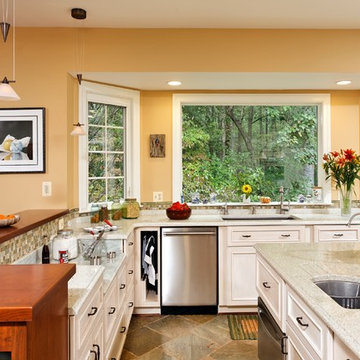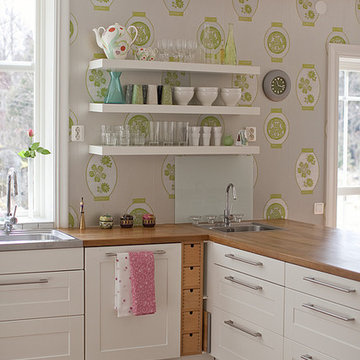3.016 Billeder af eklektisk køkken med låger med profilerede kanter
Sorteret efter:
Budget
Sorter efter:Populær i dag
221 - 240 af 3.016 billeder
Item 1 ud af 3
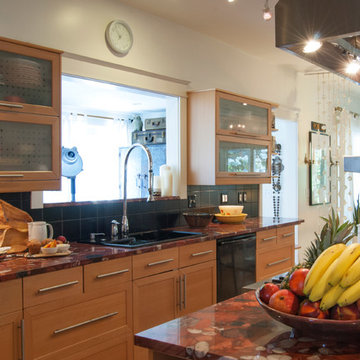
Adrienne DeRosa © 2014 Houzz Inc.
Rather than keeping a solid interior wall above the kitchen sink, the couple opened up the space with a pass through. Acting as an interior window, the pass through maintains the open concept of the first floor while borrowing light from a neighboring room.
Photo: Adrienne DeRosa © 2014 Houzz
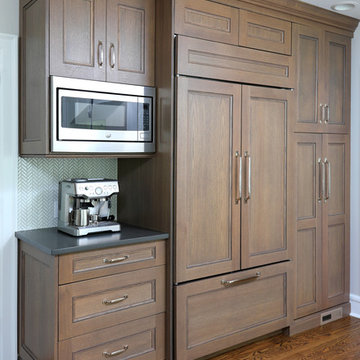
A smaller fridge allowed for a larger pantry on this wall. It also gave the space needed for the microwave and a coffee bar.
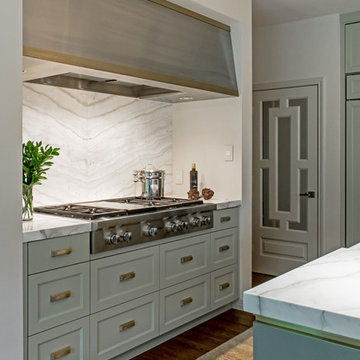
Chic glamorous kitchen in the heart of San Antonio! What fun to entertain family and friends around this stunning island with its walnut bar top. Touches of lucite on the barstools and pendant lights add modern sparkle! Custom touches include gold banding on island cabinet and vent hood, custom plated cabinet hardware, walnut waterfall conversation counter, unique pantry door, butterfly or bookmatched marble splash. Enjoy!
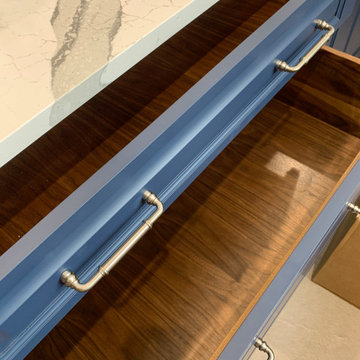
Midtown Cabinetry took on the Clear Lake Area Remodel after contacted about the water heater failing in the attic ruining almost everything in the house. Everything from the stairs to the kitchen needed redone as well as some rooms the client wanted to remodel as well. This is the Kitchen. The cabinetry is from Bridgewood Cabinetry.
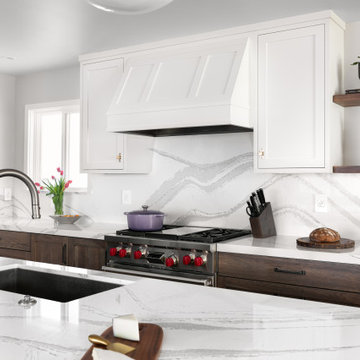
The white painted cabinetry adds a light and airy feeling when paired with the Cambria quartz countertop and backsplash.
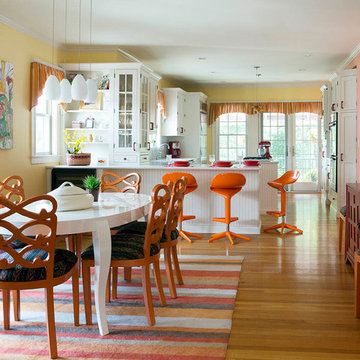
Heidi Pribell Interiors puts a fresh twist on classic design serving the major Boston metro area. By blending grandeur with bohemian flair, Heidi creates inviting interiors with an elegant and sophisticated appeal. Confident in mixing eras, style and color, she brings her expertise and love of antiques, art and objects to every project.
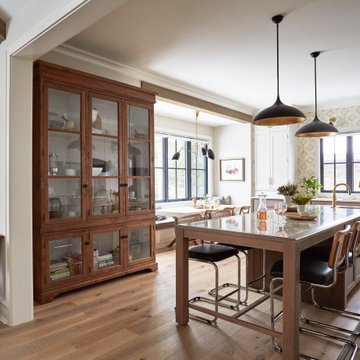
KitchenLab Interiors’ first, entirely new construction project in collaboration with GTH architects who designed the residence. KLI was responsible for all interior finishes, fixtures, furnishings, and design including the stairs, casework, interior doors, moldings and millwork. KLI also worked with the client on selecting the roof, exterior stucco and paint colors, stone, windows, and doors. The homeowners had purchased the existing home on a lakefront lot of the Valley Lo community in Glenview, thinking that it would be a gut renovation, but when they discovered a host of issues including mold, they decided to tear it down and start from scratch. The minute you look out the living room windows, you feel as though you're on a lakeside vacation in Wisconsin or Michigan. We wanted to help the homeowners achieve this feeling throughout the house - merging the causal vibe of a vacation home with the elegance desired for a primary residence. This project is unique and personal in many ways - Rebekah and the homeowner, Lorie, had grown up together in a small suburb of Columbus, Ohio. Lorie had been Rebekah's babysitter and was like an older sister growing up. They were both heavily influenced by the style of the late 70's and early 80's boho/hippy meets disco and 80's glam, and both credit their moms for an early interest in anything related to art, design, and style. One of the biggest challenges of doing a new construction project is that it takes so much longer to plan and execute and by the time tile and lighting is installed, you might be bored by the selections of feel like you've seen them everywhere already. “I really tried to pull myself, our team and the client away from the echo-chamber of Pinterest and Instagram. We fell in love with counter stools 3 years ago that I couldn't bring myself to pull the trigger on, thank god, because then they started showing up literally everywhere", Rebekah recalls. Lots of one of a kind vintage rugs and furnishings make the home feel less brand-spanking new. The best projects come from a team slightly outside their comfort zone. One of the funniest things Lorie says to Rebekah, "I gave you everything you wanted", which is pretty hilarious coming from a client to a designer.
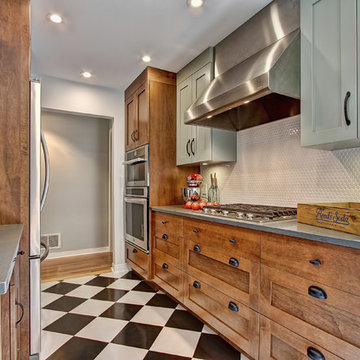
After living with a small, dysfunctional kitchen for years, our clients wanted more space and more style. To capture every inch of space, we removed all kitchen: bulkheads, archway, half wall and pantry. The newly opened space allowed us to move the fridge and pantry, add a seating area, and extend the cabinets and countertop to wrap around the corner (hello, storage!). A farmhouse sink, 120-year-old wood shelves, compact appliances and black-and- white vinyl flooring make the room interesting and inviting.
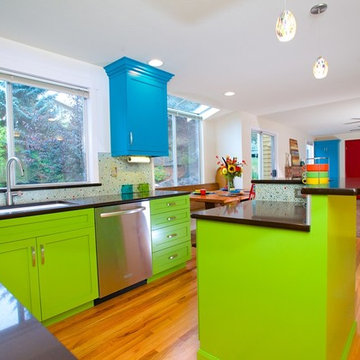
Base trim is colored to match cabinetry that extends to storage at far end of family room. Pendant lights are multi-colored to match cabinetry.
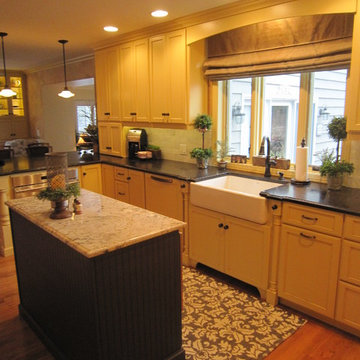
The dark beaded finish on the smaller kitchen island makes it really stand out in this bright yellow kitchen.
Western Springs, Illinois
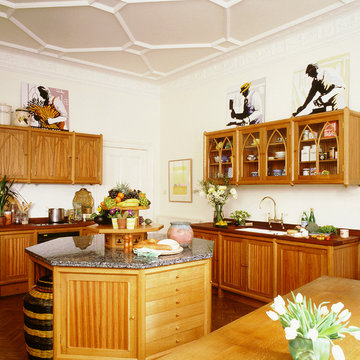
The Kichen Furniture
This was the first octagonal framed kitchen by Tim Wood and all the kitchen furniture was free standing, some of which came out when the flat was later sold, to be re used. The octagonal island has a granite top and the other worktops are in iroko, with Gothic style drainers either side of the double French farmhouse sink. The plinths have recessed oak dovetailed drawers set on hidden runners. All the insides of the cupboards are finished in zebrano.
The Flat
This zebrano and oak Gothic style kitchen was designed for a flat in Palace Court, London that was previously owned by Rodney Fitch the designer and was converted by Tim Wood from one very large flat into two in 1988.
Designed and hand built by Tim Wood
3.016 Billeder af eklektisk køkken med låger med profilerede kanter
12
