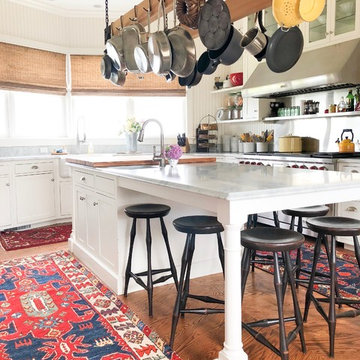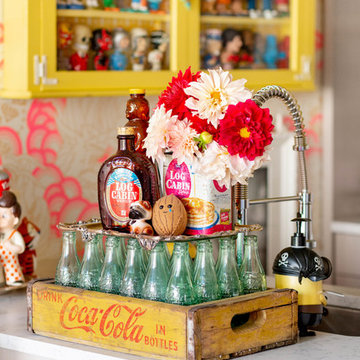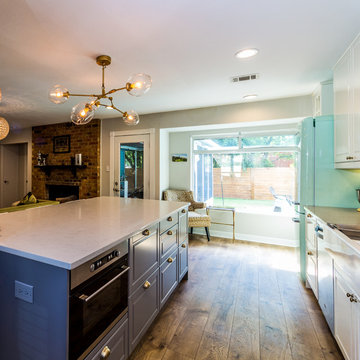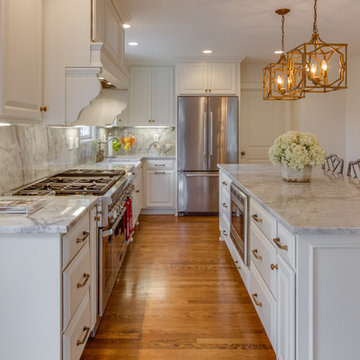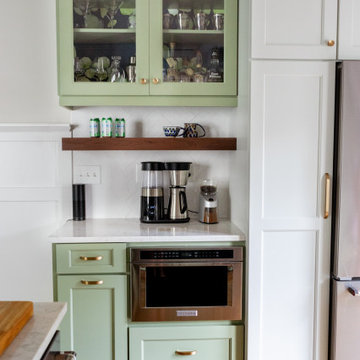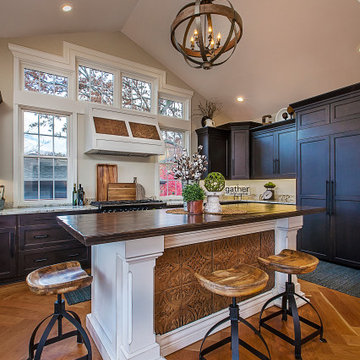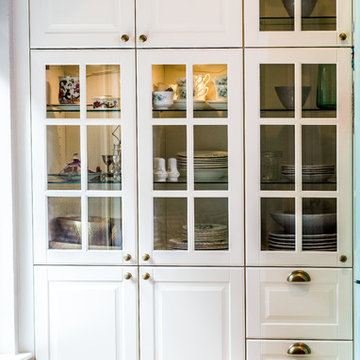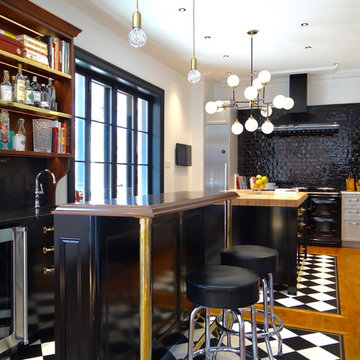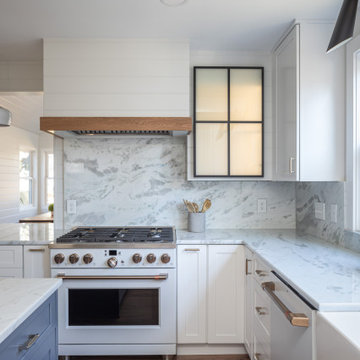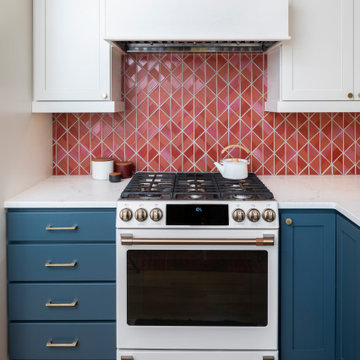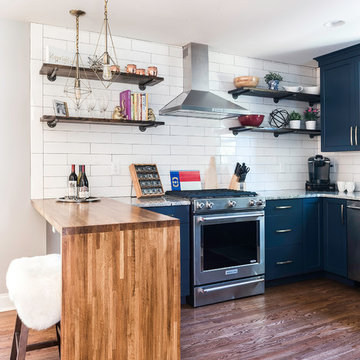5.151 Billeder af eklektisk køkken med mellemfarvet parketgulv
Sorteret efter:
Budget
Sorter efter:Populær i dag
201 - 220 af 5.151 billeder
Item 1 ud af 3

Modern farmhouse kitchen with tons of natural light and a great open concept.
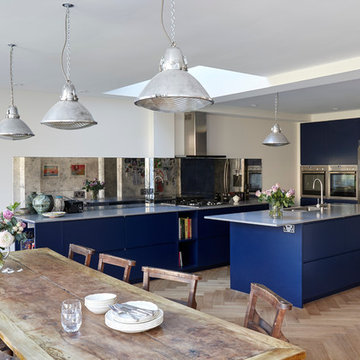
What struck us strange about this property was that it was a beautiful period piece but with the darkest and smallest kitchen considering it's size and potential. We had a quite a few constrictions on the extension but in the end we managed to provide a large bright kitchen/dinning area with direct access to a beautiful garden and keeping the 'new ' in harmony with the existing building. We also expanded a small cellar into a large and functional Laundry room with a cloakroom bathroom.
Jake Fitzjones Photography Ltd
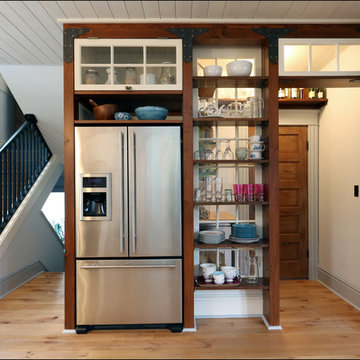
Open shelves with structural strapping add storage and display options. Custom divided lite window sash above the fridge and behind the shelving separate the pantry space from the display area, inspired by the feeling of small town grocery shop storefronts. Photos by Photo Art Portraits

This 1930's small kitchen was in need of expansion. It was closed off to the rest of the house and didn't fit with the modern appliances. Removing a wall and extending the kitchen into the next room created an inviting space open to the dining and family room. Replacing the white painted cabinets with natural white oak custom cabinets gave it a contemporary look with classic touches of marble patterned quartz and handmade subway tile backsplash. The open shelving keeps everyday dishes within easy reach and a place to display artwork.
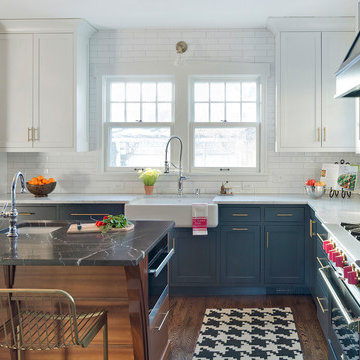
The new and expansive chef’s kitchen showcases custom cabinetry, a three-tiered curved African mahogany and walnut island with Pietra Gray stone top and a statement chandelier, an ode to the home’s art deco roots. Classic white subway backsplash and white Carrara marble countertops line the perimeter and nod to the style of the homeowner’s restaurants. And the real showstopper? A one-of-a-kind Blue Star 6-burner gas range with custom hot pink knobs.
©Spacecrafting
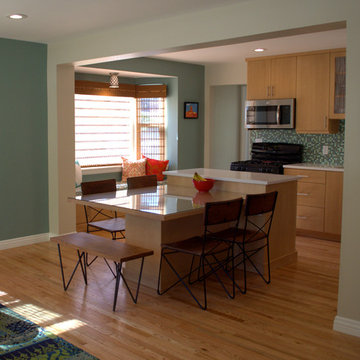
We removed a wall in this small Sugarhouse bungalow, allowing us to reconfigure the main floor living space. The client now has a more functional kitchen where the kitchen, dining, and living rooms all overlap for flexibility, function, and an open airy feel.
Flexibility is key in these spaces. Chairs are easily moved around. The ottomans can be rearranged to be used as benches, footstools, or a coffee table. The dining bench can be used for extra seating in the living room when needed. Even the area rug is individual FLOR tiles that can be rearranged if needed for a different rug size.
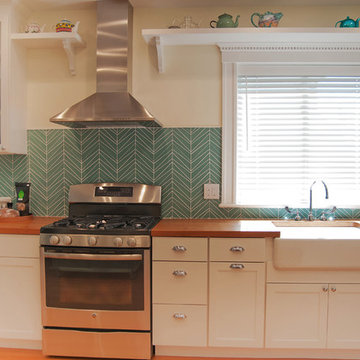
Open shelving and plenty of storage with a few glass panel cabinets is the key to this open, bright kitchen while the wood counter tops add warmth and timelessness to this space.
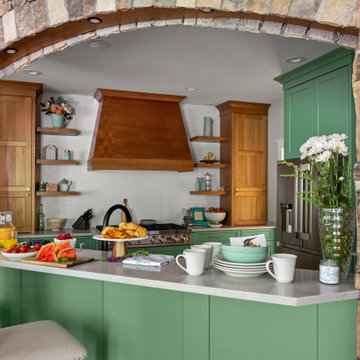
Pull up a seat and have a treat!
This lovely new colorful kitchen is the heart of the home and cheerfulness abounds!
Anything is possible with a great team! This renovation project was a fun and colorful challenge!
We were thrilled to have the opportunity to both design and realize the client's vision 100% via Zoom throughout 2020!
Interior Designer: Sarah A. Cummings
@hillsidemanordecor
Photographer: Steven Freedman
@stevenfreedmanphotography
Collaboration: Lane Pressley
@expressions_cabinetry
#stevenfreedmanphotography
#expressionscabinetry
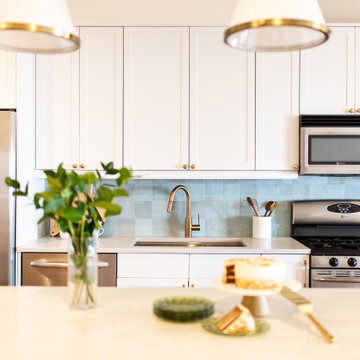
The layout and bones of this kitchen worked great for the family. But the dark wood tones and boring black backsplash were in dire need of a refresh. We replaced the cabinet doors and painted white along with a fresh new backsplash, counters and fixtures.
5.151 Billeder af eklektisk køkken med mellemfarvet parketgulv
11
