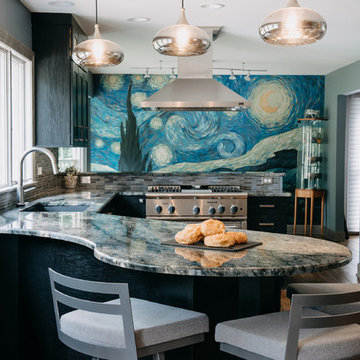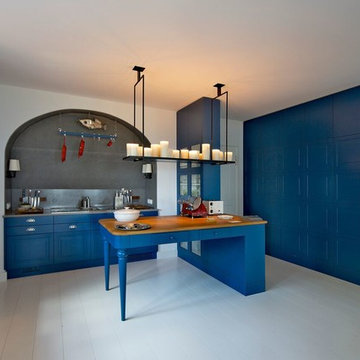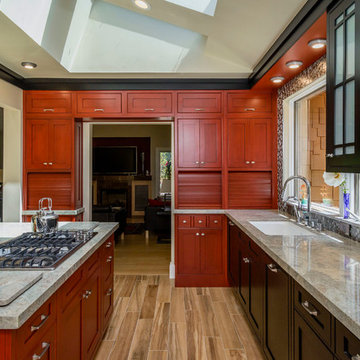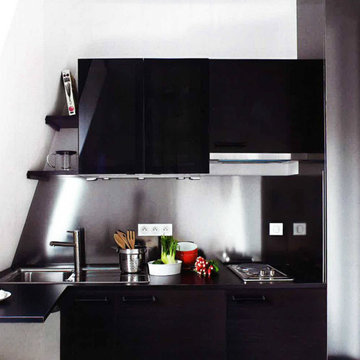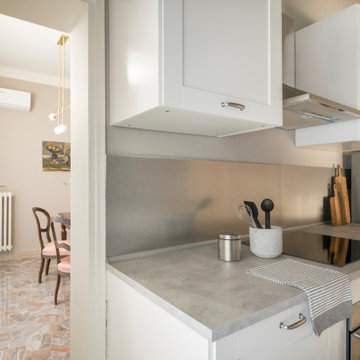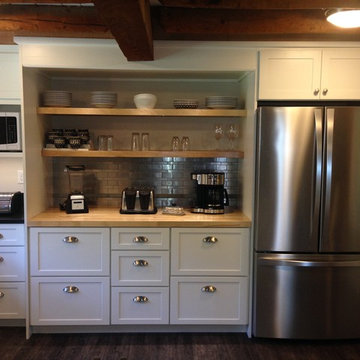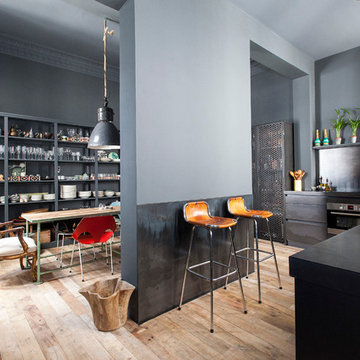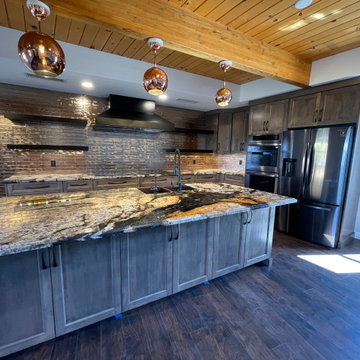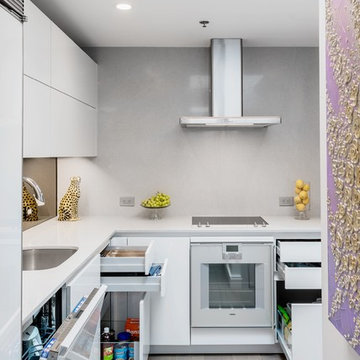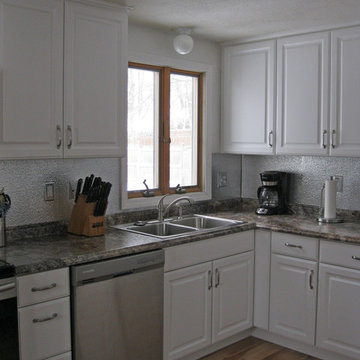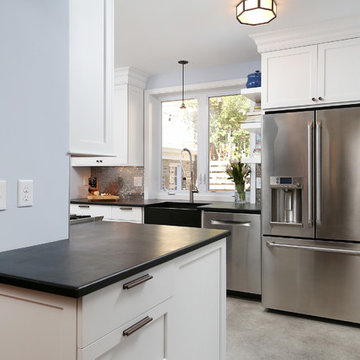927 Billeder af eklektisk køkken med metallisk stænkplade
Sorteret efter:
Budget
Sorter efter:Populær i dag
121 - 140 af 927 billeder
Item 1 ud af 3
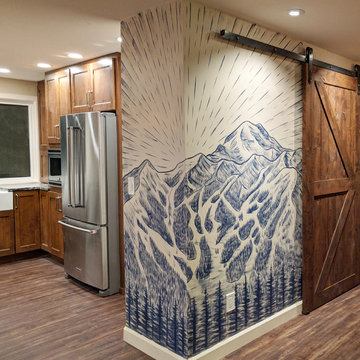
Just done photo of the Everett kitchen done for the young couple who love outdoors, mother nature, and all things that come from it. We opened up the space, removed unnecessary walls, and made the things inviting.
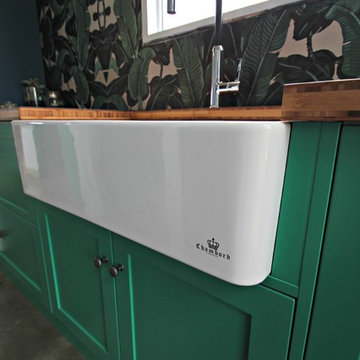
Here is a kitchen with colour and texture combined to achieve a beautiful modern country look. With 2pac painted shaker doors and bamboo bench tops it really has an impact on the room. Storage was not compromised in any way with every cabinet revealing a clever storage feature.
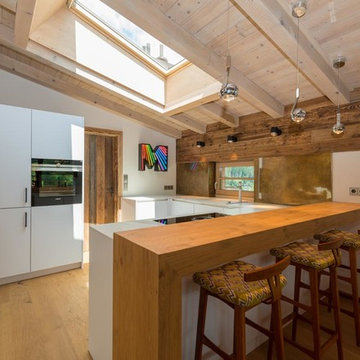
Das Chalet am See mit großzügigem Wohnraum im Obergeschoss eines freistehenden Einfamilienhauses, befindet sich in den Kitzbühler Alpen. Es wurde viel Wert auf eine individuelle Gestaltung des Interiors gelegt. Unterstützt wurde dies durch maßgefertigte Schreinerarbeiten und ausgewählte vintage Designerstücke. Eine lichtdurchflutete Oase der Ruhe und ein Platz für entspannte Stunden im Kreise von Freunden und Familie.
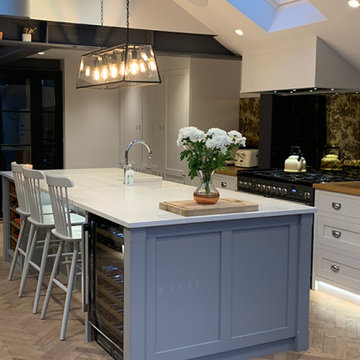
This stunning light grey kitchen features a huge island with in-built wine rack and fridge along with integrated sink. The beautiful exposed brick wall and parquet flooring is off set against the handmade cabinetry which has been made to measure. The pendant lighting over the island and mirrored splashback finishes the look.
All of our units are handmade in the UK and we deliver nationwide
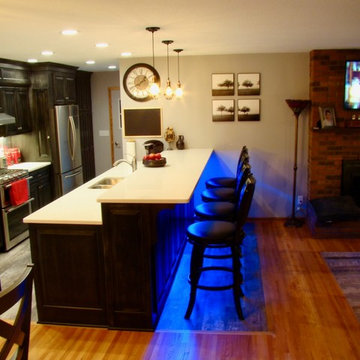
With two walls removed and its stepped bar and nearby dining area, the new kitchen is ideal for entertaining. The lights under the bar can be programmed to change color.
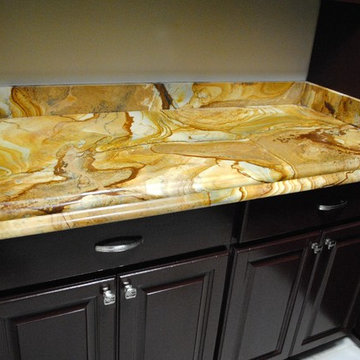
3CM Woodstone
Double Ogee Edge
Triple Bowl Stainless Steel Undermount Sink
Stainless Steel Appliances
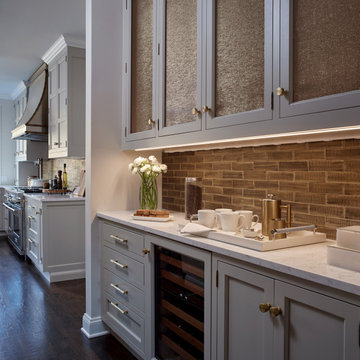
For this expansive kitchen renovation, Designer, Randy O’Kane of Bilotta Kitchens worked with interior designer Gina Eastman and architect Clark Neuringer. The backyard was the client’s favorite space, with a pool and beautiful landscaping; from where it’s situated it’s the sunniest part of the house. They wanted to be able to enjoy the view and natural light all year long, so the space was opened up and a wall of windows was added. Randy laid out the kitchen to complement their desired view. She selected colors and materials that were fresh, natural, and unique – a soft greenish-grey with a contrasting deep purple, Benjamin Moore’s Caponata for the Bilotta Collection Cabinetry and LG Viatera Minuet for the countertops. Gina coordinated all fabrics and finishes to complement the palette in the kitchen. The most unique feature is the table off the island. Custom-made by Brooks Custom, the top is a burled wood slice from a large tree with a natural stain and live edge; the base is hand-made from real tree limbs. They wanted it to remain completely natural, with the look and feel of the tree, so they didn’t add any sort of sealant. The client also wanted touches of antique gold which the team integrated into the Armac Martin hardware, Rangecraft hood detailing, the Ann Sacks backsplash, and in the Bendheim glass inserts in the butler’s pantry which is glass with glittery gold fabric sandwiched in between. The appliances are a mix of Subzero, Wolf and Miele. The faucet and pot filler are from Waterstone. The sinks are Franke. With the kitchen and living room essentially one large open space, Randy and Gina worked together to continue the palette throughout, from the color of the cabinets, to the banquette pillows, to the fireplace stone. The family room’s old built-in around the fireplace was removed and the floor-to-ceiling stone enclosure was added with a gas fireplace and flat screen TV, flanked by contemporary artwork.
Designer: Bilotta’s Randy O’Kane with Gina Eastman of Gina Eastman Design & Clark Neuringer, Architect posthumously
Photo Credit: Phillip Ennis
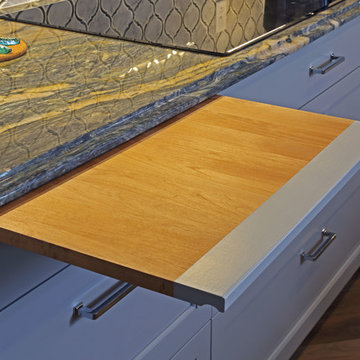
This kitchen was part of a whole house remodeling in the exclusive Cottagewood community on Lake Minnetonka in the Twin Cities' west suburbs.
Like the rest of the home, it is designed for entertaining family and friends.
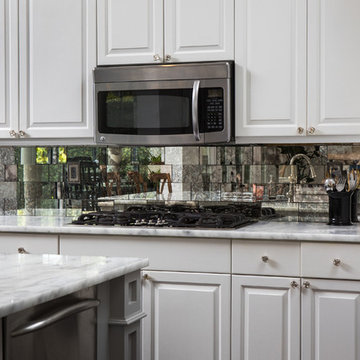
Handmade and Handcut Antique Mirror tiles in an eclectic mix of patinas. Custom kitchen backsplash in 4" x 8" antique mirror tiles. Groutless installation
927 Billeder af eklektisk køkken med metallisk stænkplade
7
