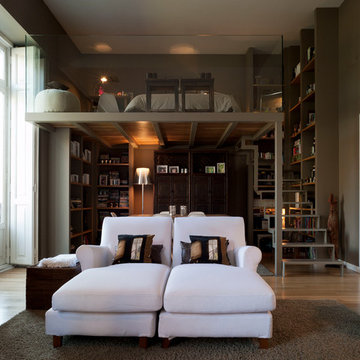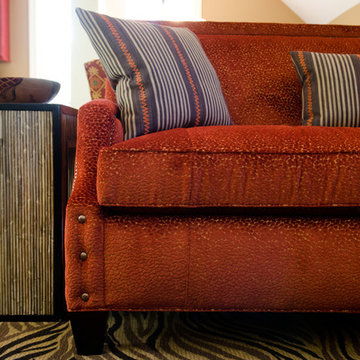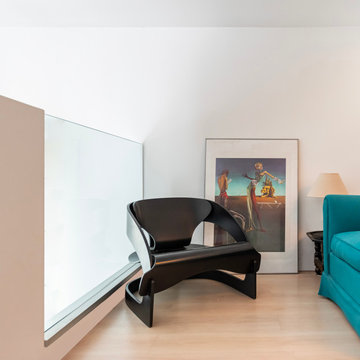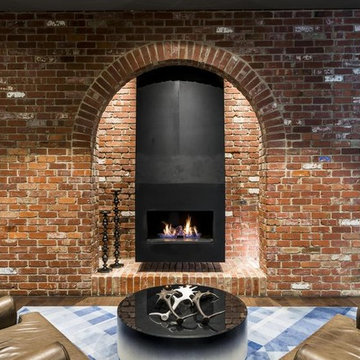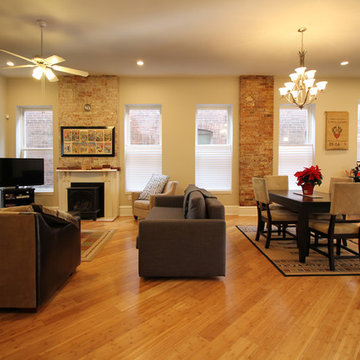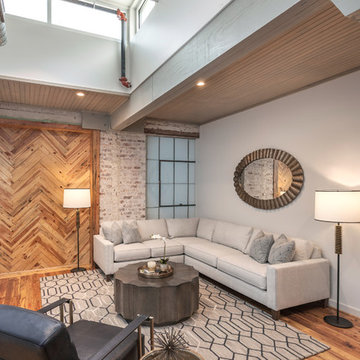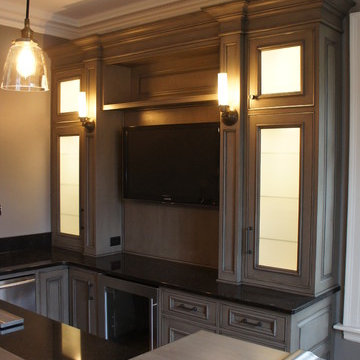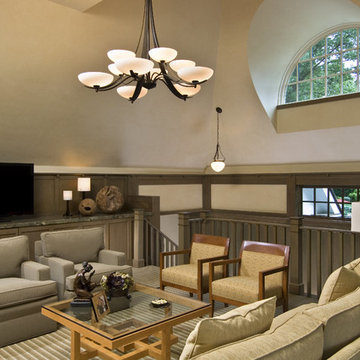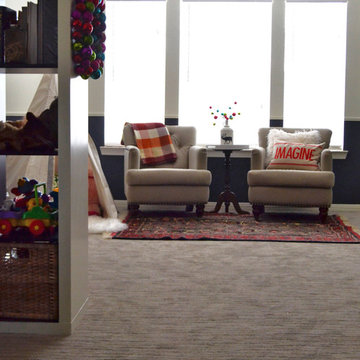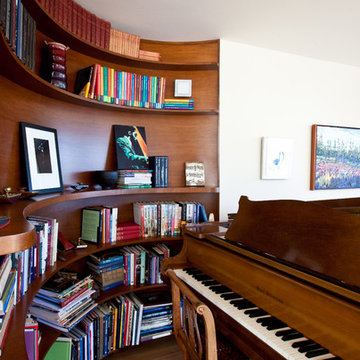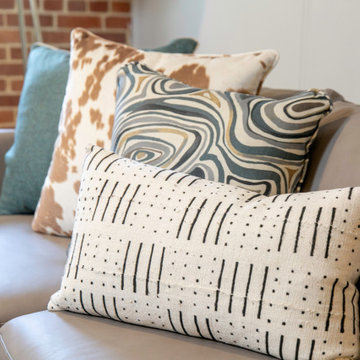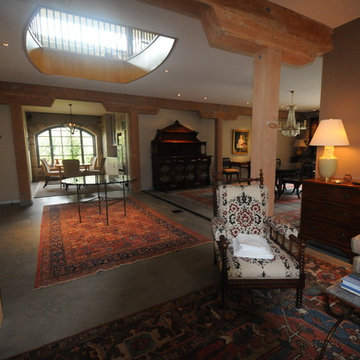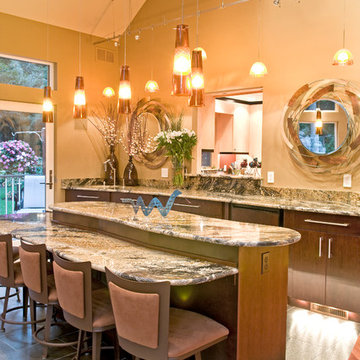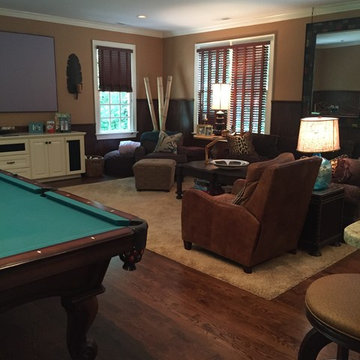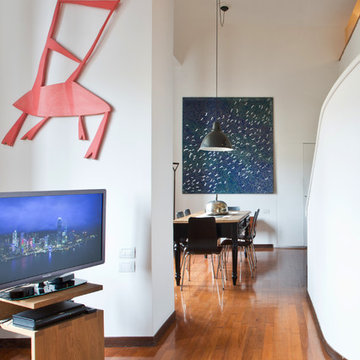323 Billeder af eklektisk loftrum med alrum
Sorteret efter:
Budget
Sorter efter:Populær i dag
121 - 140 af 323 billeder
Item 1 ud af 3
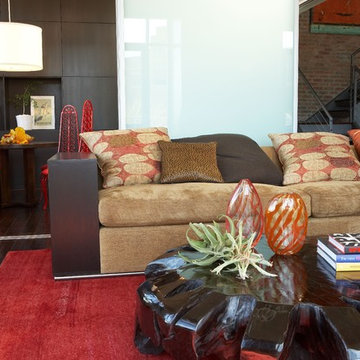
Principal Designer Danielle Wallinger reinterpreted the design
of this former project to reflect the evolving tastes of today’s
clientele. Accenting the rich textures with clean modern
pieces the design transforms the aesthetic direction and
modern appeal of this award winning downtown loft.
When originally completed this loft graced the cover of a
leading shelter magazine and was the ASID residential/loft
design winner, but was now in need of a reinterpreted design
to reflect the new directions in interiors. Through the careful
selection of modern pieces and addition of a more vibrant
color palette the design was able to transform the aesthetic
of the entire space.
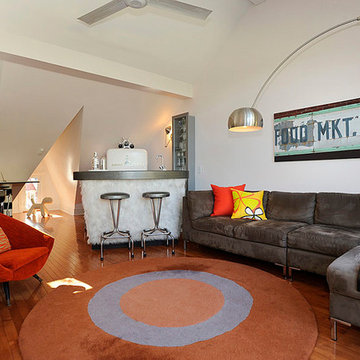
On the third floor is our hangout space and my office. It is bright and lofty, a great place to work and relax.
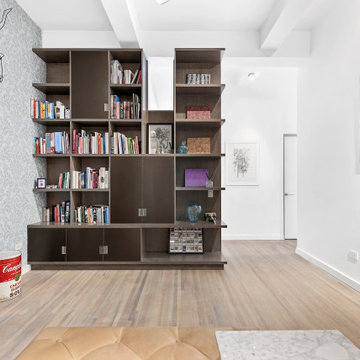
A 2000 sq. ft. family home for four in the well-known Chelsea gallery district. This loft was developed through the renovation of two apartments and developed to be a more open space. Besides its interiors, the home’s star quality is its ability to capture light thanks to its oversized windows, soaring 11ft ceilings, and whitewash wood floors. To complement the lighting from the outside, the inside contains Flos and a Patricia Urquiola chandelier. The apartment’s unique detail is its media room or “treehouse” that towers over the entrance and the perfect place for kids to play and entertain guests—done in an American industrial chic style.
Featured brands include: Dornbracht hardware, Flos, Artemide, and Tom Dixon lighting, Marmorino brick fireplace, Duravit fixtures, Robern medicine cabinets, Tadelak plaster walls, and a Patricia Urquiola chandelier.
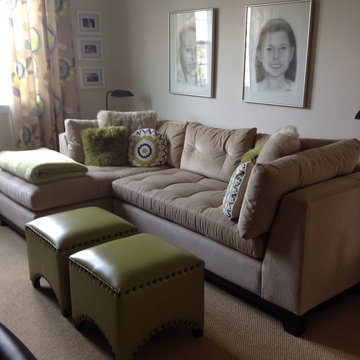
With careful space planning, we were able to fit sectional seating with a wall unit for tv, storage and desk area. The room is used by everyone and makes a great hangout for the kids.
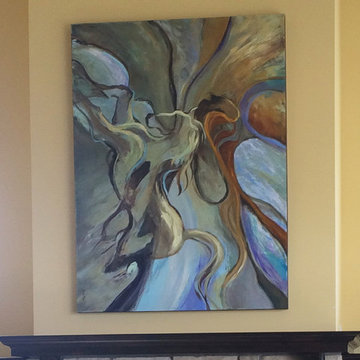
A colorful family was looking for a piece that would give them goosebumps as a focal point in their two-story great room. Our artist painted them a custom piece that was abstract, colorful, and full of life. He even came with our team to the unveiling of the art to the family and it brought tears to their eyes (and maybe ours as well). Can you spot the horse?
323 Billeder af eklektisk loftrum med alrum
7
