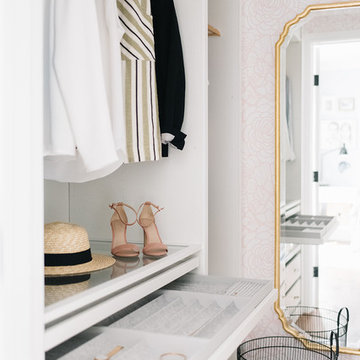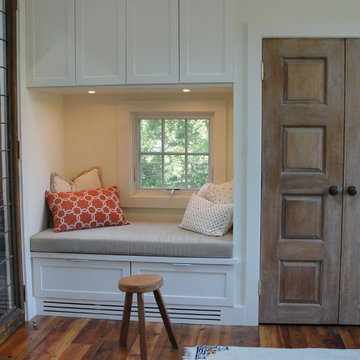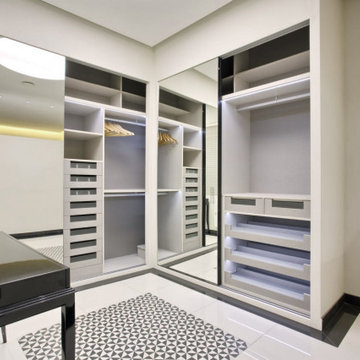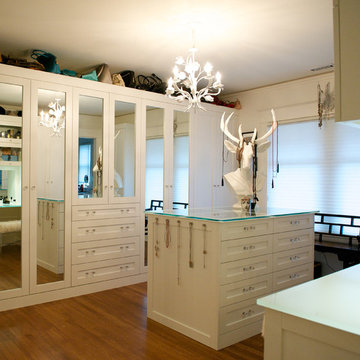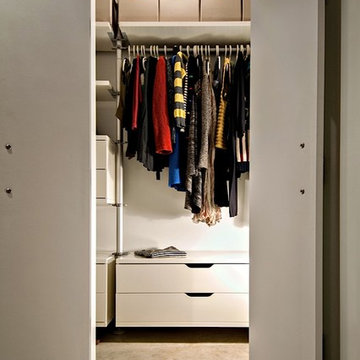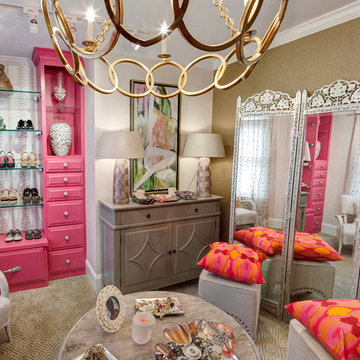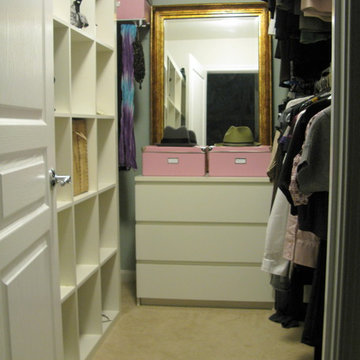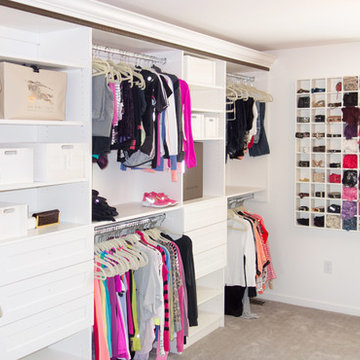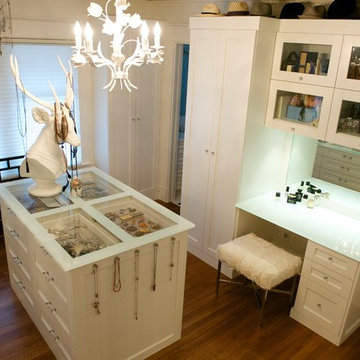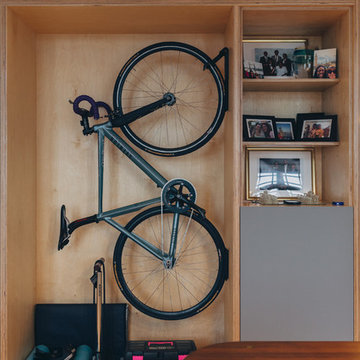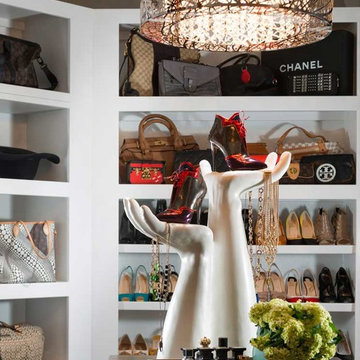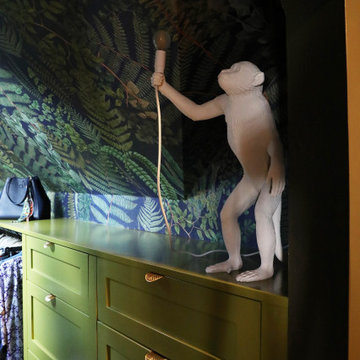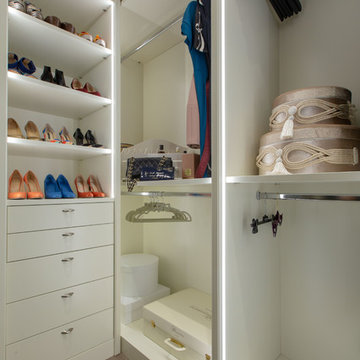532 Billeder af eklektisk opbevaring og garderobe
Sorteret efter:
Budget
Sorter efter:Populær i dag
121 - 140 af 532 billeder
Item 1 ud af 3
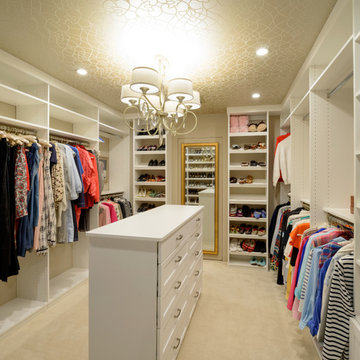
This renovation was for a couple who were world travelers and wanted to bring their collected furniture pieces from other countries into the eclectic design of their house. The style is a mix of contemporary with the façade of the house, the entryway door, the stone on the fireplace, the quartz kitchen countertops, the mosaic kitchen backsplash are in juxtaposition to the traditional kitchen cabinets, hardwood floors and style of the master bath and closet. As you enter through the handcrafted window paned door into the foyer, you look up to see the wood trimmed clearstory windows that lead to the backyard entrance. All of the shutters are remote controlled so as to make for easy opening and closing. The house became a showcase for the special pieces and the designer and clients were pleased with the result.
Photos by Rick Young
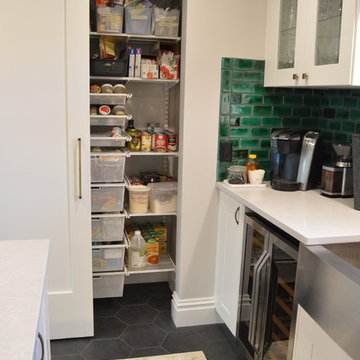
The existing galley kitchen lacked adequate pantry space. This space, outfitted with Elfa, provides additional dry goods storage.
Joseph Quinlan, Communio Media
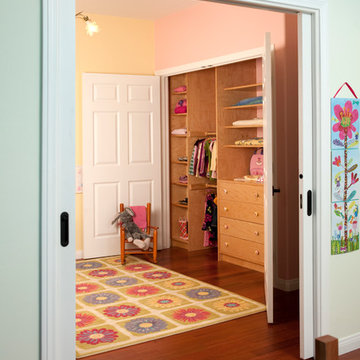
This shot shows the built -in closet that holds a dresser, adjustable shelving and closet poles that can be raised as the children grow.
Photos by Paul Body
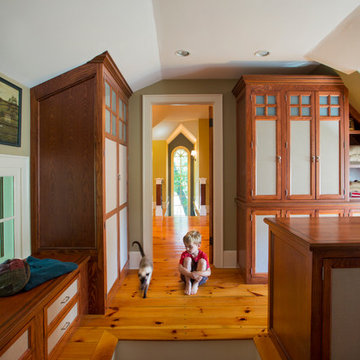
“A home should reflect the people who live in it,” says Mat Cummings of Cummings Architects. In this case, the home in question is the one where he and his family live, and it reflects their warm and creative personalities perfectly.
From unique windows and circular rooms with hand-painted ceiling murals to distinctive indoor balcony spaces and a stunning outdoor entertaining space that manages to feel simultaneously grand and intimate, this is a home full of special details and delightful surprises. The design marries casual sophistication with smart functionality resulting in a home that is perfectly suited to everyday living and entertaining.
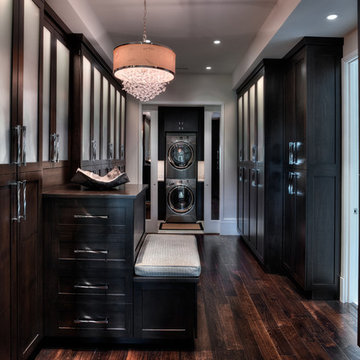
VERY LARGE master closet with ample cabinets. Cabinets with opaque glass, island for folding space and resting, washer and dryer, and beautiful lighting
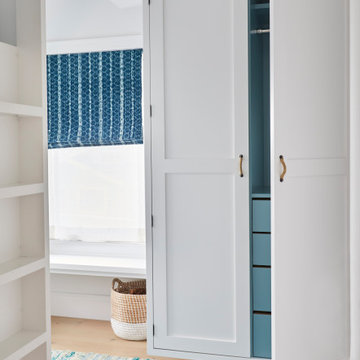
design by Jessica Gething Design
built by R2Q Construction
photos by Genevieve Garruppo
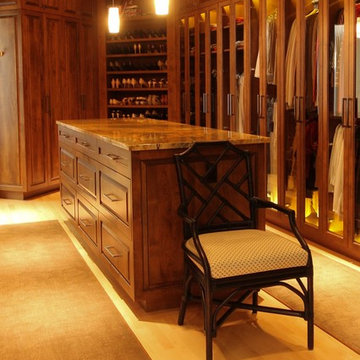
This is the storage island in the Master closet, the back side is open for more shoe storage, The Asian inspired chair is light and easy to move around the room
Kevin Kurbs Design & Photography
532 Billeder af eklektisk opbevaring og garderobe
7
