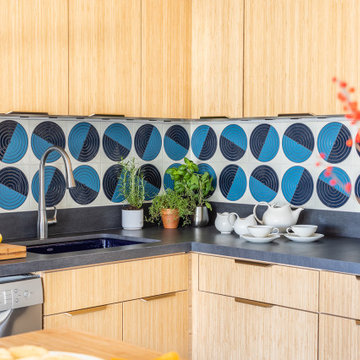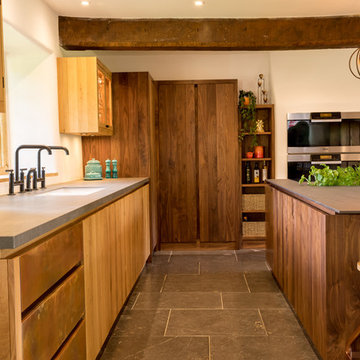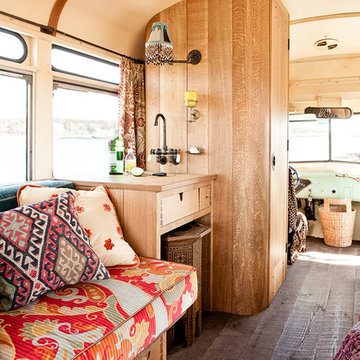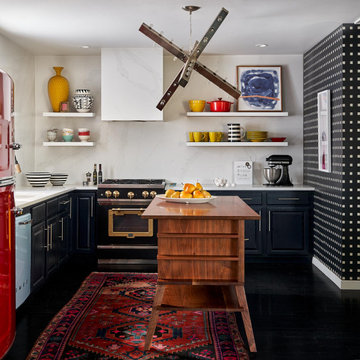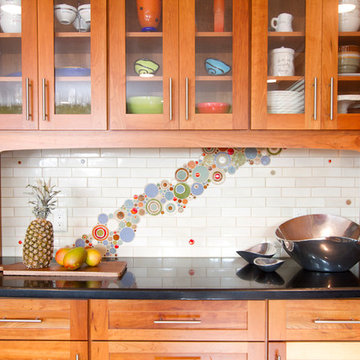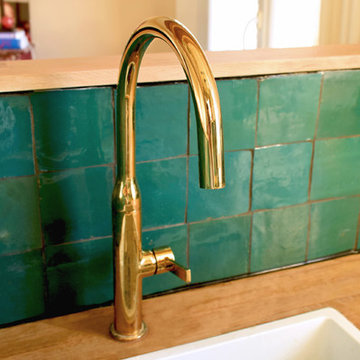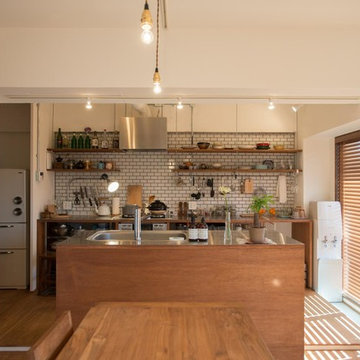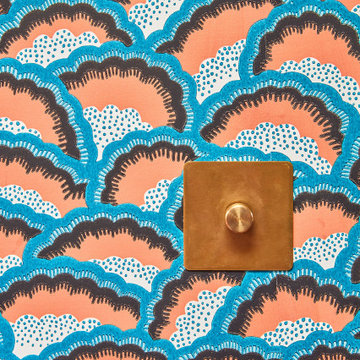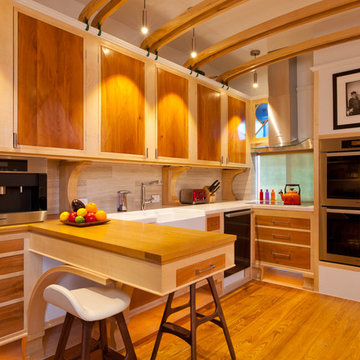1.156 Billeder af eklektisk orange køkken
Sorteret efter:
Budget
Sorter efter:Populær i dag
41 - 60 af 1.156 billeder
Item 1 ud af 3
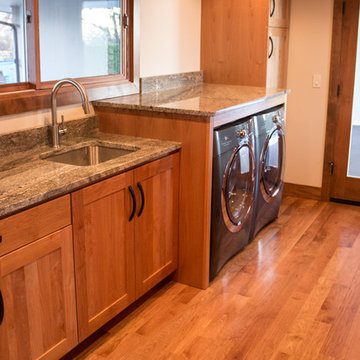
You wouldn't believe this was the same space if you had seen the 'before'. We opened an interior wall, and reconfigured the space to maximize both cooking function and family gathering.
Cabinetry is Alder with a natural finish. Floors are finish-in-place Hickory (solid) with a light/medium stain. Counter tops are granite.
This is just one part of this whole-house renovation. The interior was stripped to bare framing with all new electrical, plumbing, mechanical and then all the finishes as well.
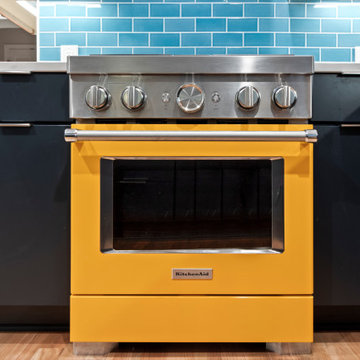
Bold Colors are the theme of this kitchen remodel that works perfectly with the vintage vibes of this mid-century home. By opening up the wall between the kitchen and living area and adding storage to create useful space, this home now has an open plan that works for our client's busy family life.
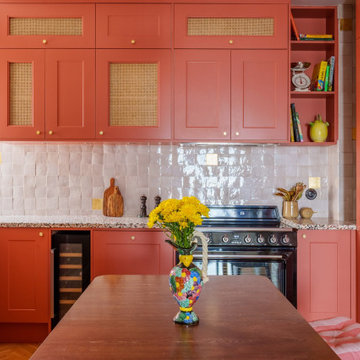
Pour cette rénovation complète d’un appartement familial de 84m2 l’agence a opté pour un style éclectique et coloré. On mélange habilement les styles et les époques pour une décoration originale mais intemporelle, composée d’éléments coups de cœur et de pièces maitresses pour certaines chinées, comme ce poêle prussien.
La personnalité des clients s’exprime en chacune des pièces. Les couleurs (pré-dominantes dans ce projet puisque même la cuisine est colorée) et les papiers peints ont été sélectionné avec soin, tout en assurant une cohérence des espaces.
Ce projet fait également la part belle aux matériaux nobles et à la réalisation sur mesure : décor de verre sur mesure dans l’espace bibliothèque, menuiserie et serrurerie, zellige et Terrazzo dans la cuisine et la salle de bain.
Un projet harmonieux, vivant et vibrant.

We designed this cosy grey family kitchen with reclaimed timber and elegant brass finishes, to work better with our clients’ style of living. We created this new space by knocking down an internal wall, to greatly improve the flow between the two rooms.
Our clients came to us with the vision of creating a better functioning kitchen with more storage for their growing family. We were challenged to design a more cost-effective space after the clients received some architectural plans which they thought were unnecessary. Storage and open space were at the forefront of this design.
Previously, this space was two rooms, separated by a wall. We knocked through to open up the kitchen and create a more communal family living area. Additionally, we knocked through into the area under the stairs to make room for an integrated fridge freezer.
The kitchen features reclaimed iroko timber throughout. The wood is reclaimed from old school lab benches, with the graffiti sanded away to reveal the beautiful grain underneath. It’s exciting when a kitchen has a story to tell. This unique timber unites the two zones, and is seen in the worktops, homework desk and shelving.
Our clients had two growing children and wanted a space for them to sit and do their homework. As a result of the lack of space in the previous room, we designed a homework bench to fit between two bespoke units. Due to lockdown, the clients children had spent most of the year in the dining room completing their school work. They lacked space and had limited storage for the children’s belongings. By creating a homework bench, we gave the family back their dining area, and the units on either side are valuable storage space. Additionally, the clients are now able to help their children with their work whilst cooking at the same time. This is a hugely important benefit of this multi-functional space.
The beautiful tiled splashback is the focal point of the kitchen. The combination of the teal and vibrant yellow into the muted colour palette brightens the room and ties together all of the brass accessories. Golden tones combined with the dark timber give the kitchen a cosy ambiance, creating a relaxing family space.
The end result is a beautiful new family kitchen-diner. The transformation made by knocking through has been enormous, with the reclaimed timber and elegant brass elements the stars of the kitchen. We hope that it will provide the family with a warm and homely space for many years to come.

Proyecto destacado por Houzzrussia Best of the Best 2018 y 2019
Fotos: David Montero
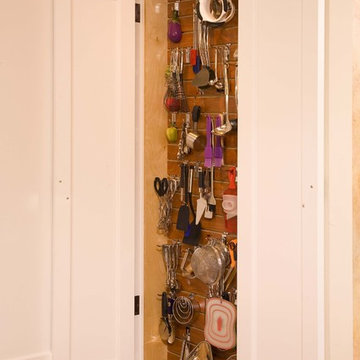
We created a custom "slat wall" storage area for homeowners' collection of kitchen utensils.
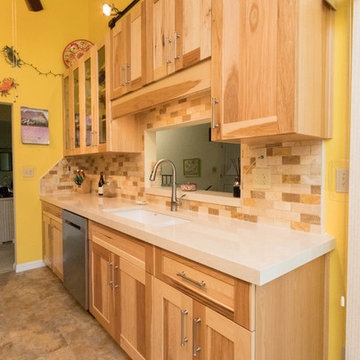
This cozy kitchen was completed in conjuction with J.A.R Remodeling. The all natural hickory doors are the centerpiece of this kitchen, revealing the beautiful natural graining that hickory is loved for. The off white quartz countertops are a great contrast for the cabinets and also provides a clean looking prep area for cooking. Definitely a unique look that allows for the natural wood to be the star of the show!
Cabinetry: Shiloh Cabinetry - Door: Lancaster Color: Natural Hickory
Countertops: Cambria - Fairbourne
Hardware - Atlas Homewares - 350-BRN
Sink: Blanco America - 441125
Faucet: KOHLER - K560
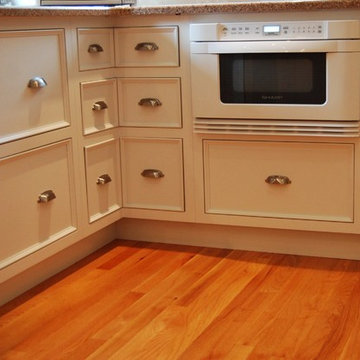
After living in an outdated and un-functional kitchen for many years, this young Baltimore couple enlisted Tuscan Blue Design to collaborate with them on their kitchen renovation. The client is a skilled carpenter and knew he could handle much of the construction himself, but he also knew that he needed design expertise to create a successful, functional, enjoyable space. Gone are the knotty-pine walls, and in their place is a well-planned, custom kitchen based on a simple color palette of white and green.
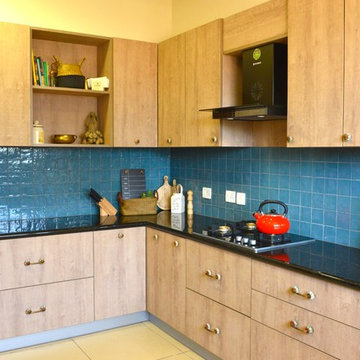
A muted wooden kitchen where the deep blue tiles stand out. Don't miss those gorgeous ceramic handles and knobs!
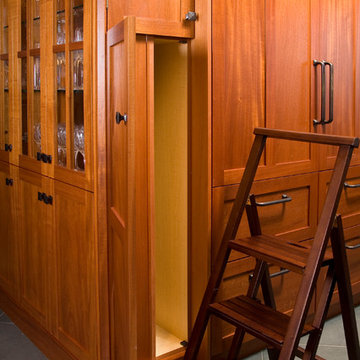
How can you reach into very tall cabinets? Have a ladder step stool handy! And then have a place to store it See more of this kitchen at: http://www.spaceplanner.com/Island_Home_with_Island_Kitchen.html
Photo: Roger Turk, Northlight Photography
1.156 Billeder af eklektisk orange køkken
3
