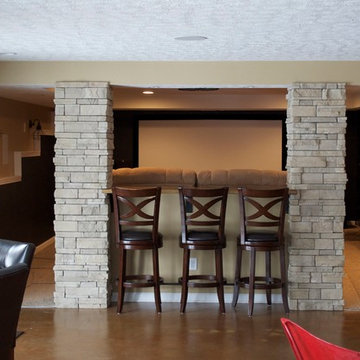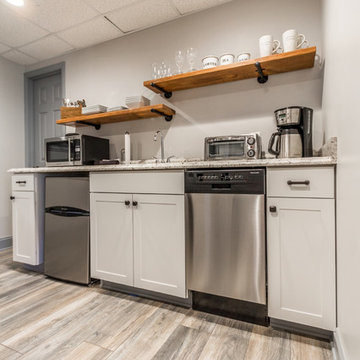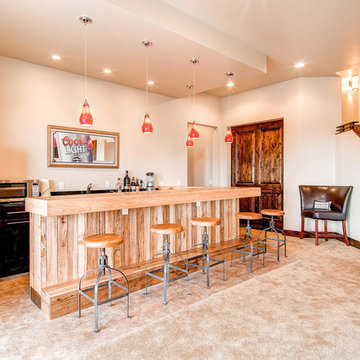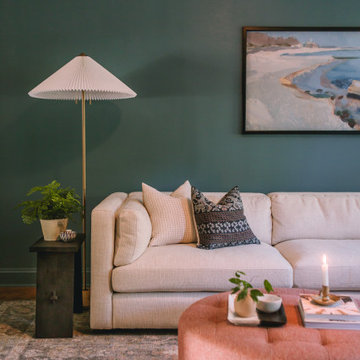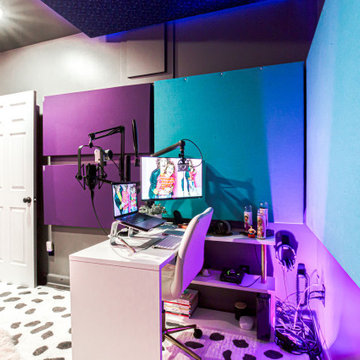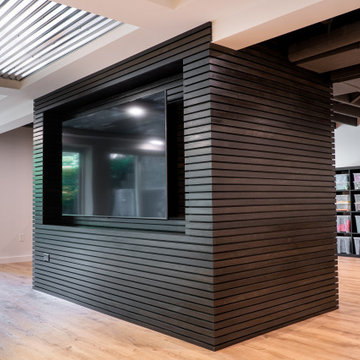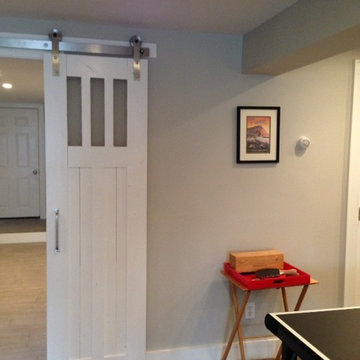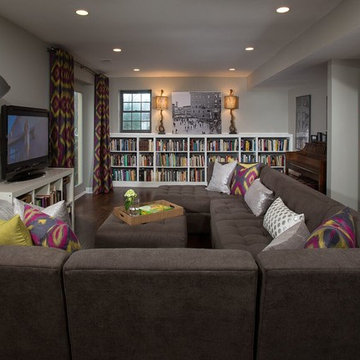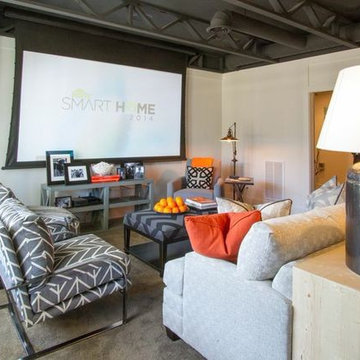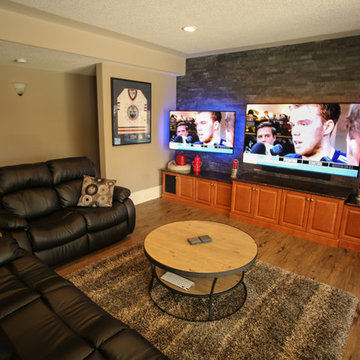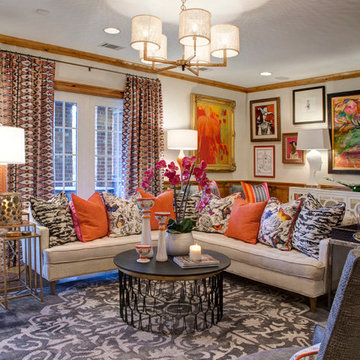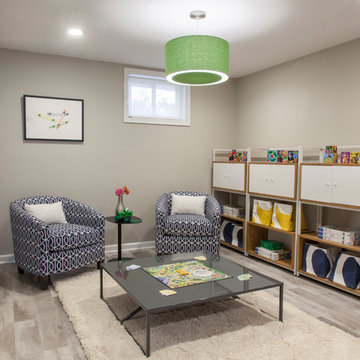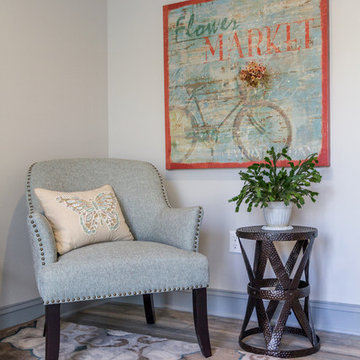379 Billeder af eklektisk over terræn kælder
Sorteret efter:
Budget
Sorter efter:Populær i dag
21 - 40 af 379 billeder
Item 1 ud af 3
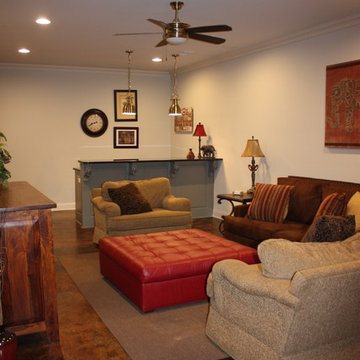
Stacey Didyoung, Applico - An Appliance and Lighting Company
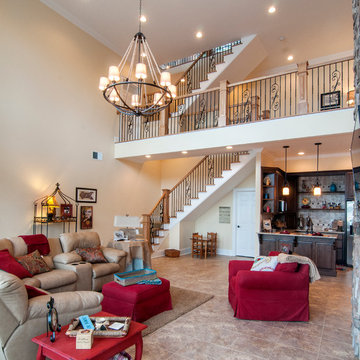
This Mountain home design was re-envisioned for a lakefront location. A series of bay windows on the rear of the home maximizes views from every room. Elegant living spaces continue on the lower level, where a sizable rec room enjoys abundant windows, a fireplace, wet bar, and wine cellar tucked away by the stairs. Three large bedrooms, two with patio access, and three full bathrooms provide space for guests or family.
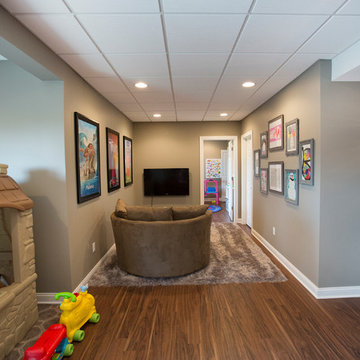
Stone veneered Bar with Granite Counter tops. Full service wet bar. Mirrored mosaic tile backsplash behind the sink. Wood wrapped column matching cabinet color. Tin ceiling above bar area. Combination of drop ceiling and drywall finished.
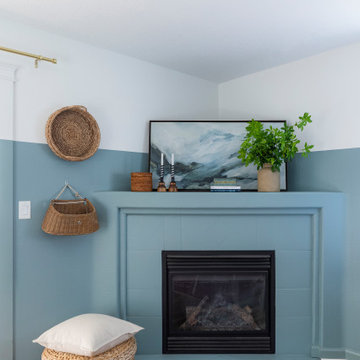
The only thing more depressing than a dark basement is a beige on beige basement in the Pacific Northwest. With the global pandemic raging on, my clients were looking to add extra livable space in their home with a home office and workout studio. Our goal was to make this space feel like you're connected to nature and fun social activities that were once a main part of our lives. We used color, naturescapes and soft textures to turn this basement from bland beige to fun, warm and inviting.
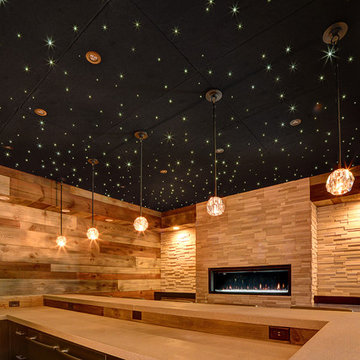
This basement was built to entertain and impress. Every inch of this space was thoughtfully crafted to create an experience. Whether you are sitting at the bar watching the game, selecting your favorite wine, or getting cozy in a theater seat, there is something for everyone to enjoy.
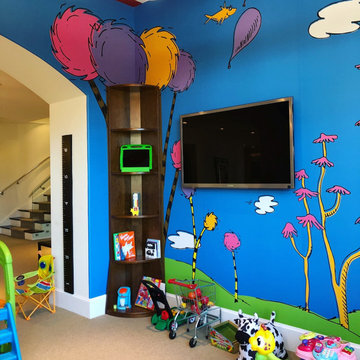
The scope was a stimulating child's area for my client's grandchildren, which was also aesthetically pleasing to other users of the basement too! We developed a story that had personal connections so that the children could also relate to the detail of the wall wrap. They love it!
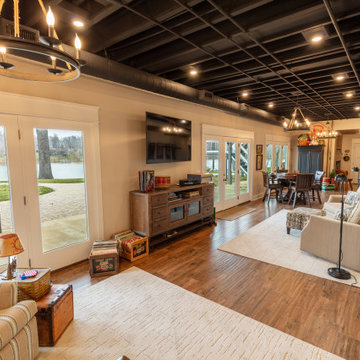
The clients love of classic music adds the final touch to their new gathering spot. A media area made space for a turntable and their vinyl collection along with flat screen to show hours of vintage movies.
379 Billeder af eklektisk over terræn kælder
2
