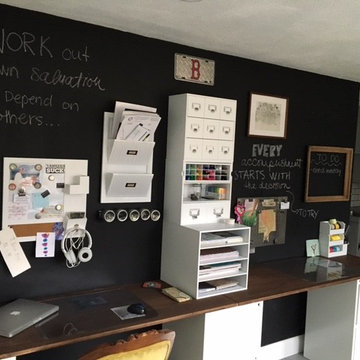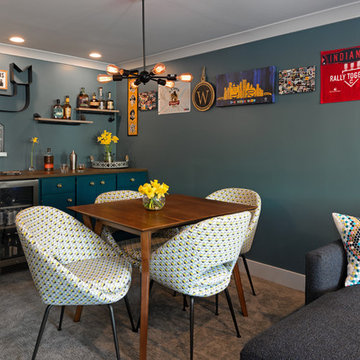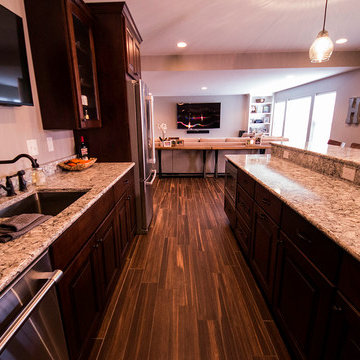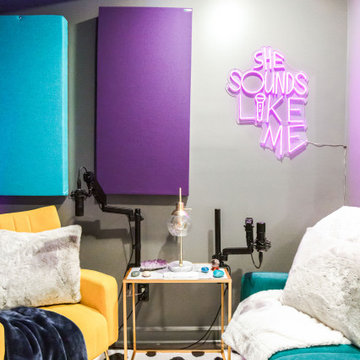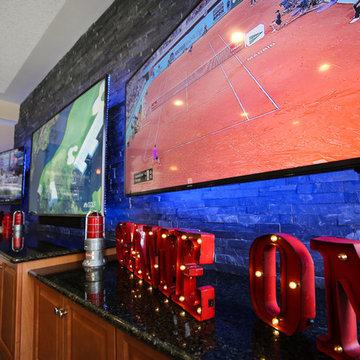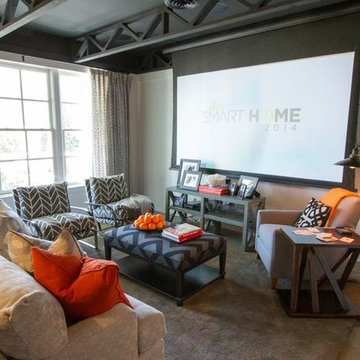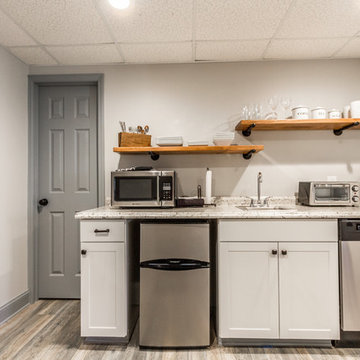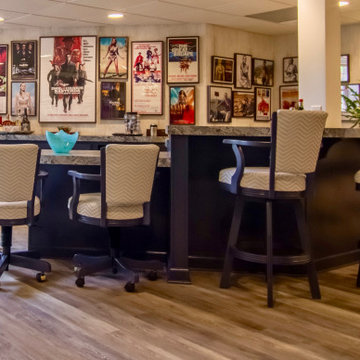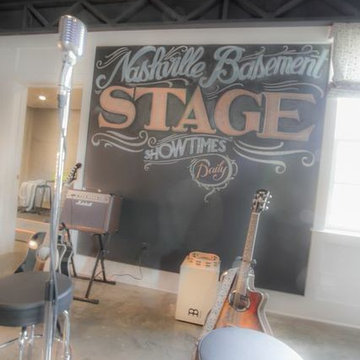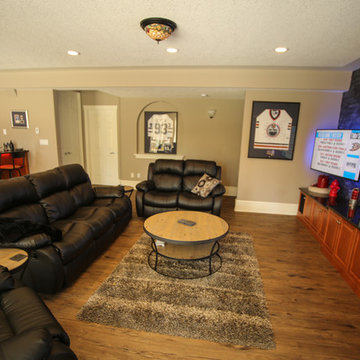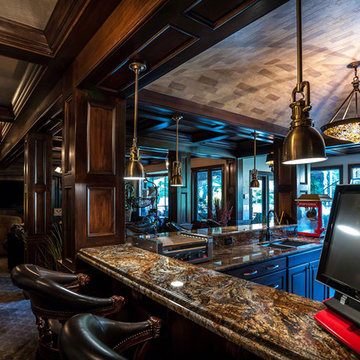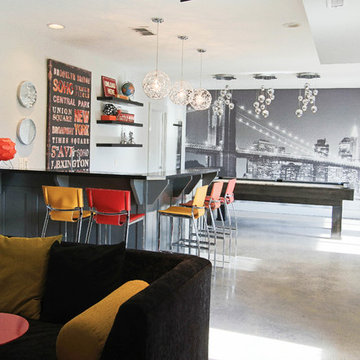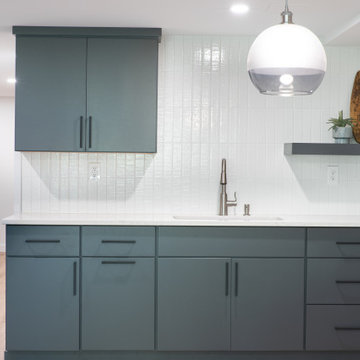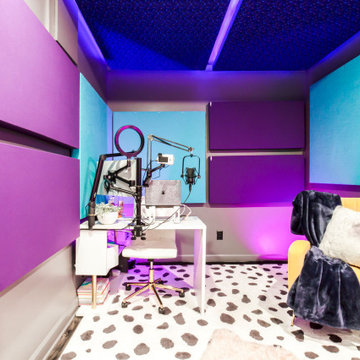378 Billeder af eklektisk over terræn kælder
Sorteret efter:
Budget
Sorter efter:Populær i dag
81 - 100 af 378 billeder
Item 1 ud af 3
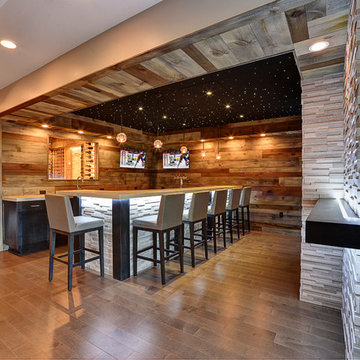
This basement was built to entertain and impress. Every inch of this space was thoughtfully crafted to create an experience. Whether you are sitting at the bar watching the game, selecting your favorite wine, or getting cozy in a theater seat, there is something for everyone to enjoy.
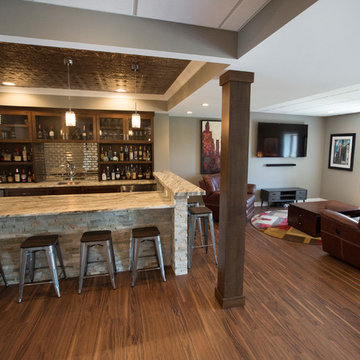
Stone veneered Bar with Granite Counter tops. Full service wet bar. Mirrored mosaic tile backsplash behind the sink. Wood wrapped column matching cabinet color. Tin ceiling above bar area. Combination of drop ceiling and drywall finished.
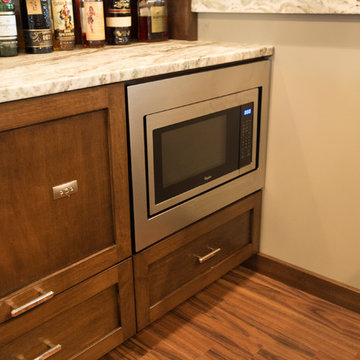
Stone veneered Bar with Granite Counter tops. Full service wet bar. Mirrored mosaic tile backsplash behind the sink. Wood wrapped column matching cabinet color. Tin ceiling above bar area. Combination of drop ceiling and drywall finished.
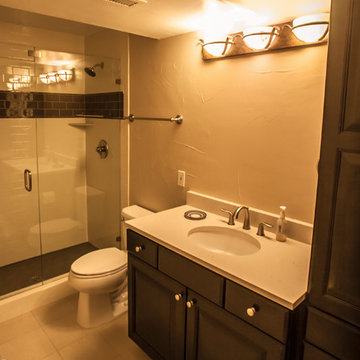
Great room with entertainment area, walk-up wet bar, open, wrought iron baluster railing with (1) new, stained and lacquered newel post rail termination; ¾ dual access bathroom with upgraded semi-frameless shower door; bedroom with closet; and unfinished mechanical/storage room;5) 7’ walk-up wet bar with Aristokraft brand ( http://www.aristokraft.com ) maple/cherry/rustic birch, etc. raised or recessed paneled base cabinetry and matching ‘floating’ shelves above with room for owner supplied appliances, granite slab bar countertop (remnant material allowance- http://www.capcotile.com/products/slabs ), with standard height, granite slab backsplash and edge, ‘Kohler’ stainless steel under mount sink and ‘Delta’ brand ( https://www.deltafaucet.com/kitchen/product/9913-AR-DST ) brushed nickel/stainless entertainment faucet;
6) Wall partially removed on one side of stairway wall with new stained and lacquered railing with wrought iron balusters ($10 each material allowance) and (1) new, stained and lacquered, box newel post at railing termination;
Photo: Andrew J Hathaway, Brothers Construction
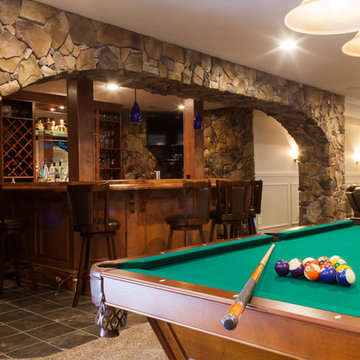
This 3 year old house with a completely unfinished open-plan basement, gets a large u-shaped bar, media room, game area, home gym, full bathroom and storage.
Extensive use of woodwork, stone, tile, lighting and glass transformed this space into a luxuriously useful retreat.
Jason Snyder photography
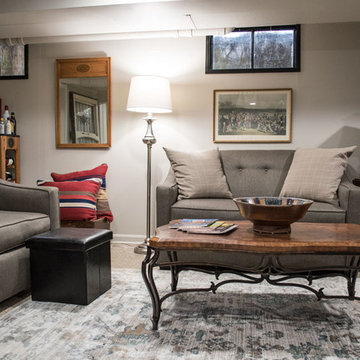
For the second phase, we moved down to the Basement. We kept the friendly sloth – what better way to invite folks on down?
Again we lightened up the walls and created different sections in the large open area. We were able to display some wonderful antiques and art pieces in this Landing. The antique dresser is the perfect for the sloped ceiling and a great source for storage.
We repositioned the loveseat along the longest wall and created a built-in effect with the homeowner’s bookcases.
The homeowners are avid readers so we organized their book collection and mixed in found objects like an old radio and typewriter to keep the shelving interesting.
The homeowners told me that they rarely used their Basement prior to the redesign, and now it is one of their favorite spots in the home. That’s definitely what we like to hear! Enjoy!
378 Billeder af eklektisk over terræn kælder
5
