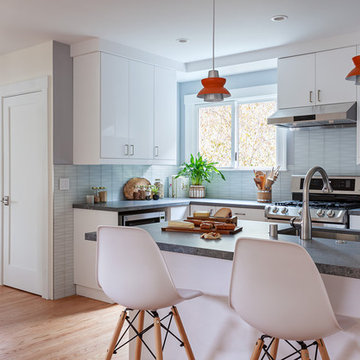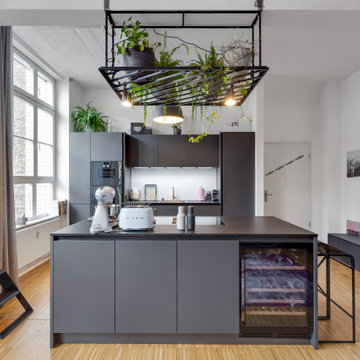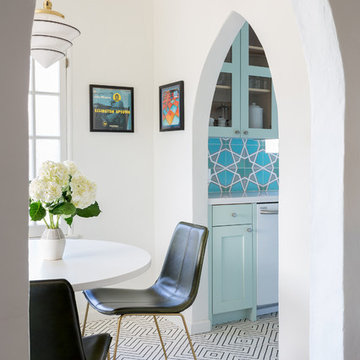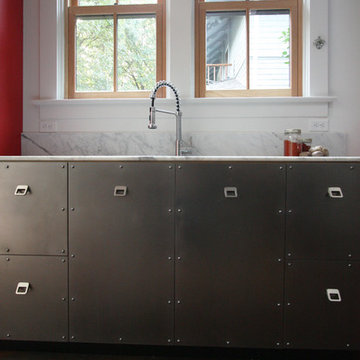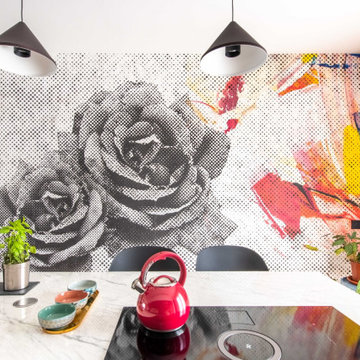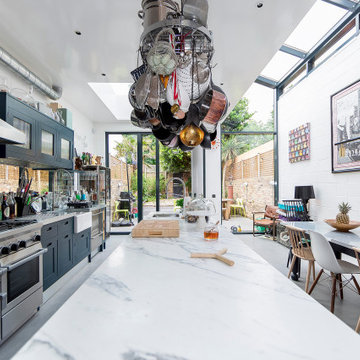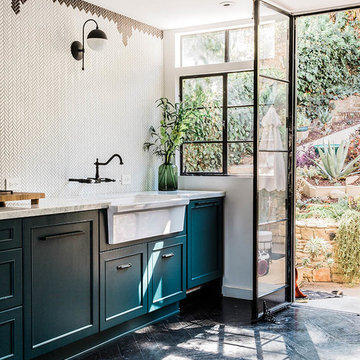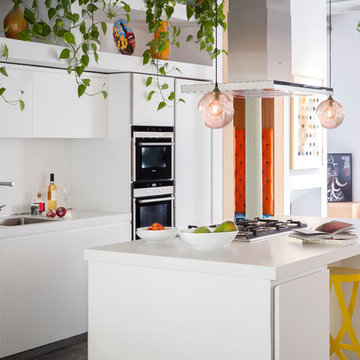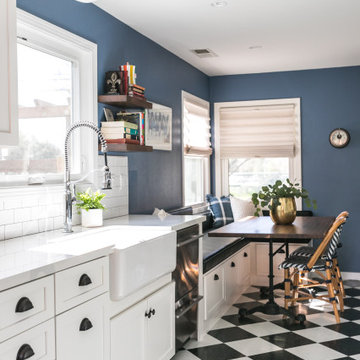3.589 Billeder af eklektisk parallelt køkken
Sorteret efter:
Budget
Sorter efter:Populær i dag
81 - 100 af 3.589 billeder
Item 1 ud af 3

This kitchen proves small East sac bungalows can have high function and all the storage of a larger kitchen. A large peninsula overlooks the dining and living room for an open concept. A lower countertop areas gives prep surface for baking and use of small appliances. Geometric hexite tiles by fireclay are finished with pale blue grout, which complements the upper cabinets. The same hexite pattern was recreated by a local artist on the refrigerator panes. A textured striped linen fabric by Ralph Lauren was selected for the interior clerestory windows of the wall cabinets.

Formerly a galley style with L-Shaped peninsula - redesigned with island, bar seating and useable prep space.

A wide shot, showing just how much storage is gained with a pull out pantry. Items are covered and out of the way, but easily accessible from both sides of the cabinet. Fewer lost cans!
Photos by Aaron Ziltener
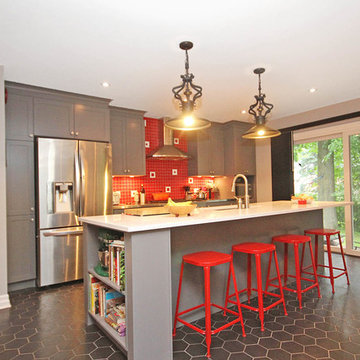
This family of four wanted to open up their compartmentalized floor plan to create a kitchen that would become the center of their entertaining areas. Aesthetically they wanted to incorporate some fun elements into the design with pops of color and unique lighting and flooring selections. Although they wanted to encourage flow between their kitchen, family and dining rooms, they wanted to maintain the formality of the dining room.
A structural wall between the kitchen and living areas required some creative thinking. We were able to eliminate the wall by aligning the structural posts with the posts in the basement. To open up the kitchen space and provide outdoor access, the main staircase was moved to a more central location. Hydronic in-floor heating and a ductless air-conditioning unit provide energy efficient temperature control.
The new layout of the kitchen allows the cook to socialize and interact with family and guests in the family and dining rooms. A desk area was created to separate the dining area, but does not block traffic flow or sight lines. The large island offers plenty of prep space and seats four comfortably. A new eight-foot patio door integrates the outdoor space and doesn’t interfere with the functionality of the kitchen.
The red tile backsplash adds a punch of color that pairs perfectly with the gray cabinets and white quartz countertop. The honeycomb tile pattern is fun and adds unexpected personality to the whole space.
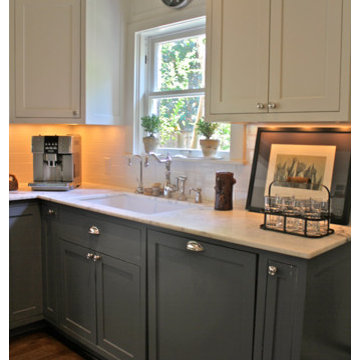
The redesigned kitchen features new cabinets to the ceiling, the lower ones painted Benjamin Moore's Ocean Floor. Calacatta marble covers the counters and white subway tile was used for the backsplash.
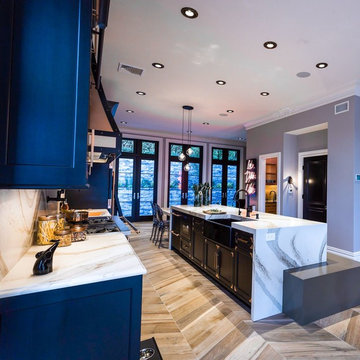
Brittanicca Gold pairs with rich black cabinetry, copper accents, chevron wood flooring, and pops of gray in this glam high-contrast kitchen. A Brittanicca Gold backsplash showcases flowing organic gold and greige veining beneath a statement copper range hood. A double waterfall-edge kitchen island showcases the beauty of Cambria Brittanicca Gold.

Every detail of this European villa-style home exudes a uniquely finished feel. Our design goals were to invoke a sense of travel while simultaneously cultivating a homely and inviting ambience. This project reflects our commitment to crafting spaces seamlessly blending luxury with functionality.
The kitchen was transformed with subtle adjustments to evoke a Parisian café atmosphere. A new island was crafted, featuring exquisite quartzite countertops complemented by a marble mosaic backsplash. Upgrades in plumbing and lighting fixtures were installed, imparting a touch of elegance. The newly introduced range hood included an elegant rustic header motif.
---
Project completed by Wendy Langston's Everything Home interior design firm, which serves Carmel, Zionsville, Fishers, Westfield, Noblesville, and Indianapolis.
For more about Everything Home, see here: https://everythinghomedesigns.com/
3.589 Billeder af eklektisk parallelt køkken
5



