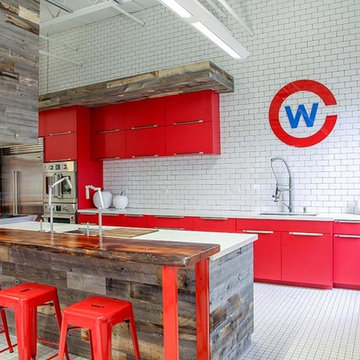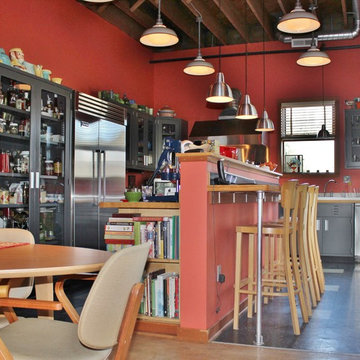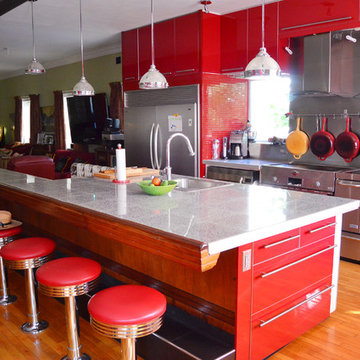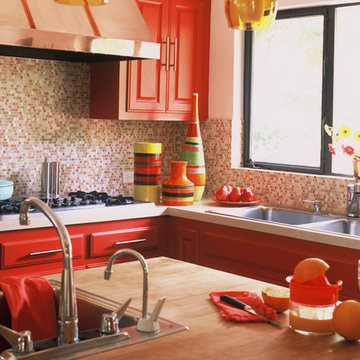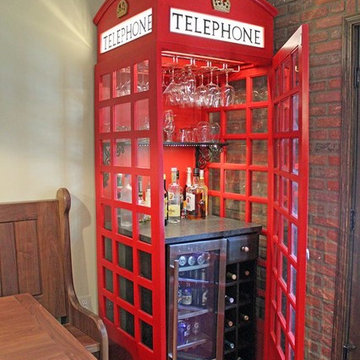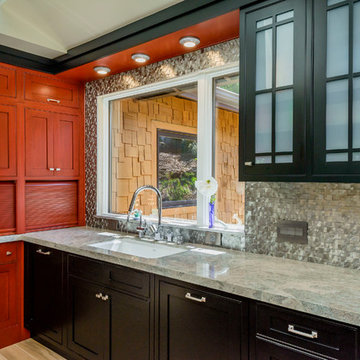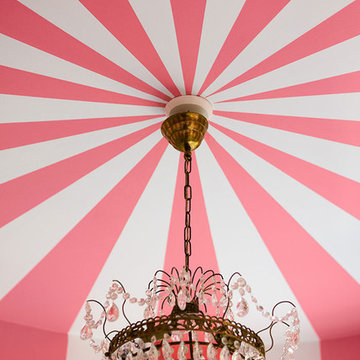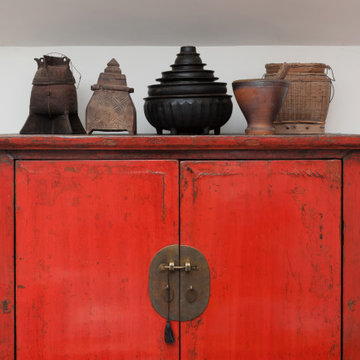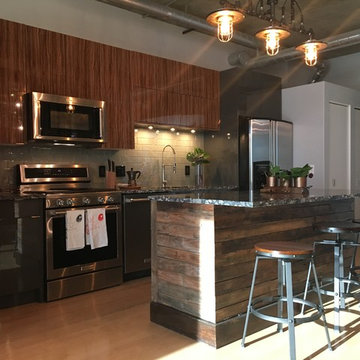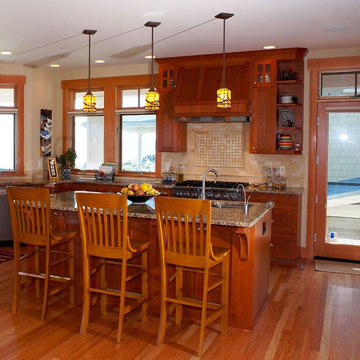Køkken
Sorteret efter:
Budget
Sorter efter:Populær i dag
101 - 120 af 799 billeder
Item 1 ud af 3
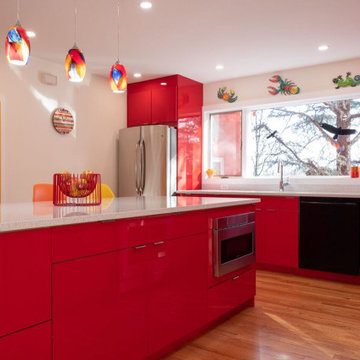
Custom Red Lacquer Kitchen featuring custom made lacquer cabinets in vibrant red. Countertops are Cambria premium quartz accented by bright multi colored patterned backsplash tile. Space design, planned, and installed by our team.
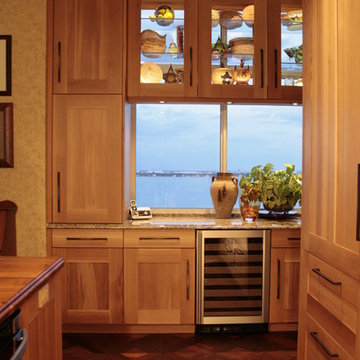
Park Avenue Designs, Inc. is Tampa Bay's trusted leader in residential construction. Now entering our 23rd year in business, we've earned a reputation for consistently exceeding our clients' expectations. Our dedicated staff with over 40 years of combined experience will answer all your questions and guide you through what sometimes can be a daunting process.
Park Avenue Designs also works with the Bay area's leading Architects, Builders and Designers, assisting them in creating exceptional environments for their clients. Please visit our beautiful Kitchen and Bath Showroom, Google Maps, showcasing nationally recognized custom and semi-custom cabinetry, as well as fine architectural hardware, plumbing fixtures, granite, quartz, and decorative tile.
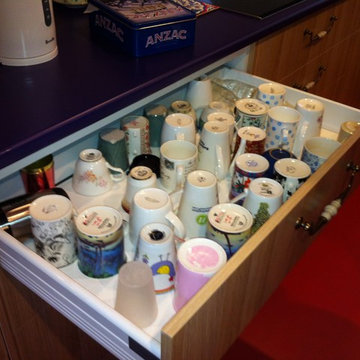
Eclectic mix of timber grain colour and Stainless steel.
Designed by Pauline Ribbsns
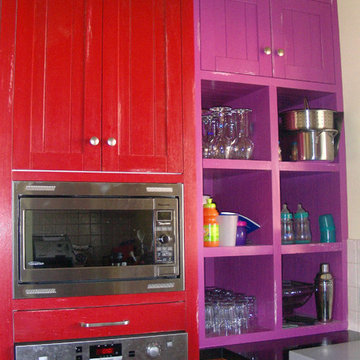
Pauline Ribbans Design
An Eclectic Kitchen with timber and colour used to create a visual feast! The kitchen has an island bench for cooking and a second for preparing food. A CBUS unit is built into a crockery storage cabinet. The kitchen has an inbuilt dish washer that is raised to give easier access. Lots of drawers are used for great storage. It is not often you get to have this much fun with colour and texture!
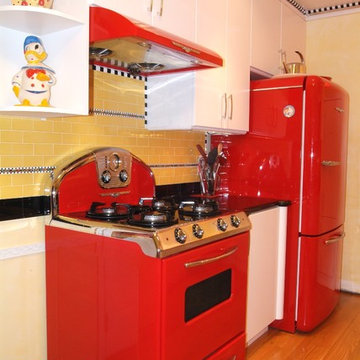
This was a fun re-model with a fun-loving homeowner. Know locally as 'the 50's guy' the homeowner wanted his kitchen to reflect his passion for that decade. Using Northstar appliances from Elmira Stove Works was just the beginning. We complemented the bright red of the appliances with white cabinets and black counters. The homeowner then added the yellow walls and detailed tile work to finish it off. San Luis Kitchen Co.
photo: James DeBrauwere
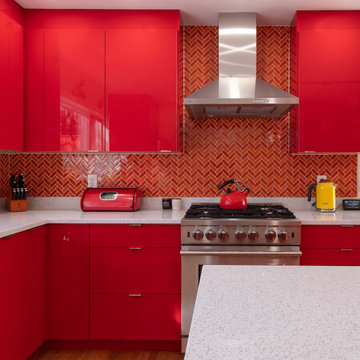
Custom Red Lacquer Kitchen featuring custom made lacquer cabinets in vibrant red. Countertops are Cambria premium quartz accented by bright multi colored patterned backsplash tile. Space design, planned, and installed by our team.
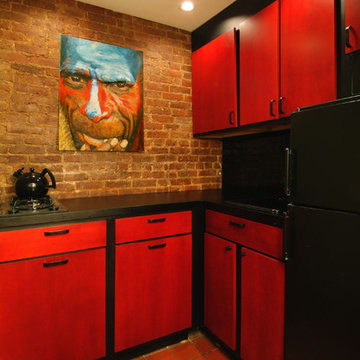
Small kitchen done with red lacquered cabinet doors and black frame.
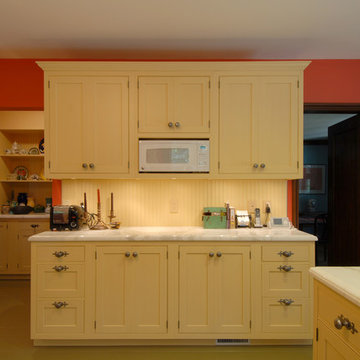
We designed this kitchen around a Wedgwood stove in a 1920s brick English farmhouse in Trestle Glenn. The concept was to mix classic design with bold colors and detailing.
Photography by: Indivar Sivanathan www.indivarsivanathan.com
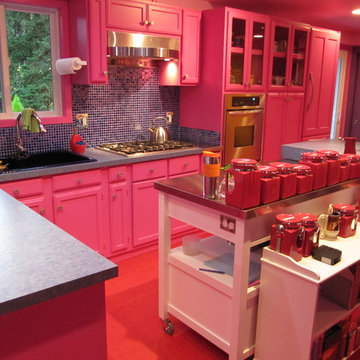
Pink is the word in this bright and colorful custom kitchen. Older cabinets were integrated with new to make this a highly functional and pleasing kitchen for the homeowner.
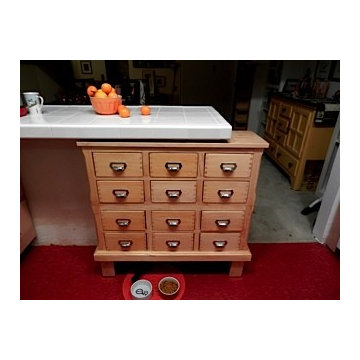
To Whom It May Concern:
I just had my kitchen redone. However, I truly believe that even the wonderfully creative people at houzz.com could not have done what my genius contractor did. PLEASE continue to read this and be astounded! I have lived in a condo with the smallest three-drawer (!) kitchen for sixteen years. I now am the proud owner of a 21 (!!!!!) drawer kitchen! Let me (I hope!) entertain you.....
IMG_3111-1.jpg
These are the two main cabinets with shelving in between. Under each cabinet is a drawer and beside each cabinet is a pull-out small pantry.
IMG_3112-1.jpg
This is the farmhouse sink with two LARGE, DEEP drawers below that allow space for the garbage disposal and other sink plumbing. There are five drawers of varying sizes next to these drawers. In addition, next to the dishwasher and the set of five drawers are two more small pull-out pantries. Under the sink and drawers, three inches of space were left to house a stepstool since I am shorter than he thought.
IMG_3113-1.jpg
Above the refrigerator are six large pantry drawers that pull out a full 29 inches. Each drawer has shelves of different heights to accommodate different food items such as cereal boxes, liquour bottles (strictly for cooking, you understand), canned goods, etc. On the left side of the refrigerator is a tall pull- out pantry for dry goods such as pasta, rice, flour, etc.
IMG_3114-1.jpg
As you can see here, there is a cabinet above the stove with four shelves total for storage. I use it for cake pans, tagines and other cooking items. You can also view one of the pull- out pantry drawers above the frig.
IMG_3115-1.jpg
Here you are able to view another cabinet with three shelves that I use for canned goods which are stored on double-stacked turntables. Below this cabinet is another drawer and beside the cabinet is another pull-out pantry.
IMG_3116-1.jpg
Below the counter are four more drawers of varying sizes which I use for cooking utensils and pots and pans (and of course, the top drawer is the always-needed junk drawer). The drawers all pull out a full 25 inches.
IMG_3117-1.jpg
This is an old rolling island which he cut in half, inserted a HUGE drawer (for my canisters of flour, sugars, cornstarch, etc. and my rolling pins, mandoline, hand-held mixer and other baking utensils), and then built a shelf for the lesser-used electrics such as a juicer and ice cream maker. The main shelf of the island is, of course, for storing my kitchen aid mixer and and the cuisinart...they never have to move from where they are!!!!! He threw a removable top shelf on for decorative items. The island is on wheels.
IMG_3118-1.jpg
IMG_3119-1.jpg
The next two pictures show the other half of the above- mentioned island with the original small drawers. The entire thing is on wheels so that it can roll should I need to open the pots and pans drawers the full 25 inches.
By the way, the tile counter above the movable island also moves (!) out toward the dining room if I should happen to need more space in the kitchen.
IMG_3120-1.jpg
IMG_3121.jpg
This picture and the one below show the small pantries on either side of the cabinets and drawers pulled out. They extend a full 17 inches and have three to four shelves each.
IMG_3122-1.jpg
This last photo shows (poorly, I admit) the three lighting fixtures he installed to replace my ONE and only light I had before.
So...this is my new kitchen in the smallest area ever made for a kitchen. It is incredibly easy to cook in and cleaning up seems to be a breeze (maybe because it’s new and beautiful).
Now, the most remarkable information about this kitchen is that the contractor built it in his garage, brought it to my condo (11/2 hours away) and EVERYTHING fit perfectly!
In my (humble) opinion, this kitchen could be a model for your ‘space-saving’ design ideas that you regularly publish. What do you think?
Thanks for allowing me to show-off.
Nanci Mancinelli
nanthimanthi@gmail.com
818-999-0625
6
