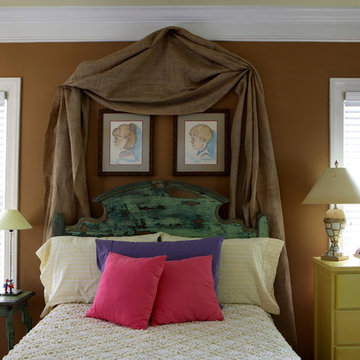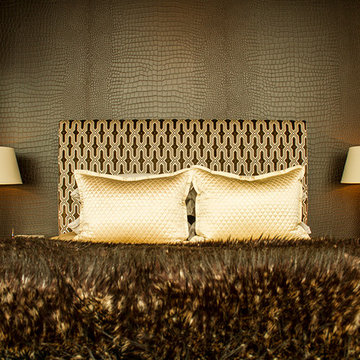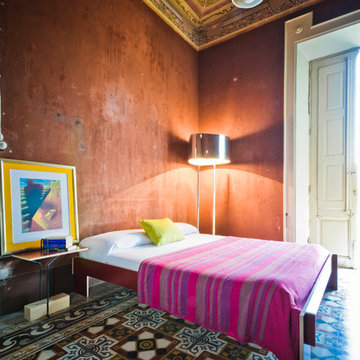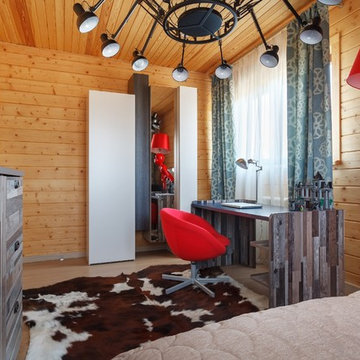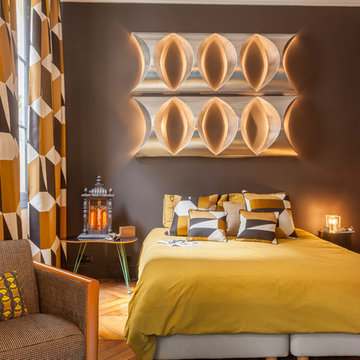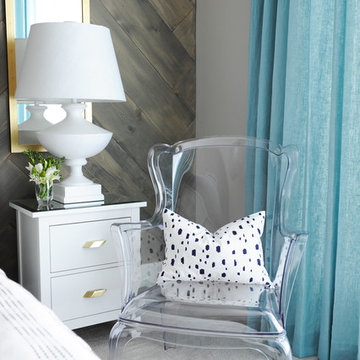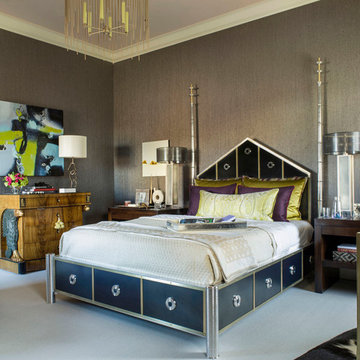369 Billeder af eklektisk soveværelse med brune vægge
Sorter efter:Populær i dag
61 - 80 af 369 billeder
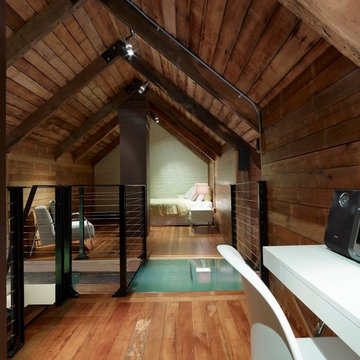
Brett Boardman Photography
The loft style master bedroom is connected to a functional study by a steel and glass bridge. This bridge brings more natural light to space underneath and acts as a modern addition to the detailed timber design.
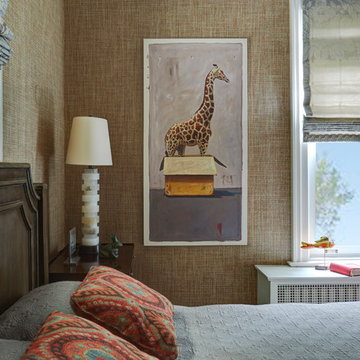
The master bedroom has an adjoining small sitting room for TV watching and reading with an access to a second story porch. Also with an opening to the closet/ master bathroom, this moderate sized bedroom had room but one placement for the bed-in front of a window. To maximize function, this room our team installed a built in dresser and armoire
Mike Kaskel --all photography.
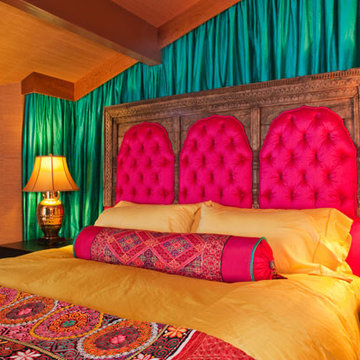
In this remarkable architecturally designed home, the owners were craving a drastic change from the neutral decor they had been living with for 15 years.
The goal was to infuse a lot of intense color while incorporating, and eloquently displaying, a fabulous art collection acquired on their many travels. Photography by Lisa M. Bond.
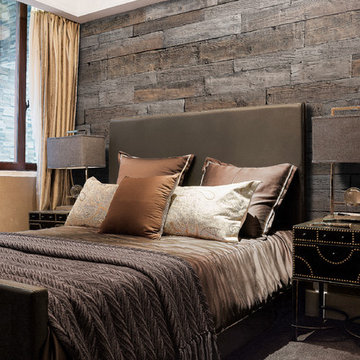
Barn WoodStone is a low maintenance, thin concrete veneer that replicates the look and feel of reclaimed barn wood. These highly detailed wood replicas are offered in several different color tones and can be purchase in any quantities, unlike real reclaimed wood. Barn WoodStone is also an extremely durable product that is insect and fire resistant. View more images at http://www.coronado.com
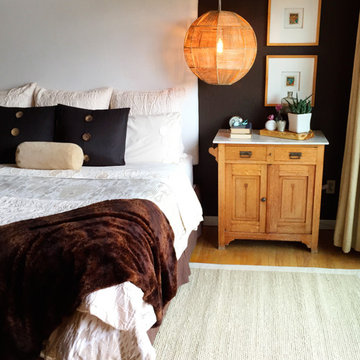
Fudgy brown walls (think brownie batter) contrast with the white linen headboard, linen ikat patterned duvet, ruched quilt, appliqued sheets, suede pillows, and creamy linen edged jute rug over light oak floors.
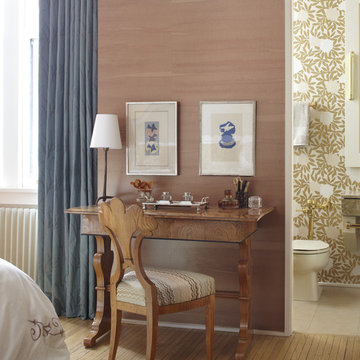
East Lake Shore Drive Residence, Jessica Lagrange Interiors LLC, Photo by Katrina Wittkamp and Werner Straube
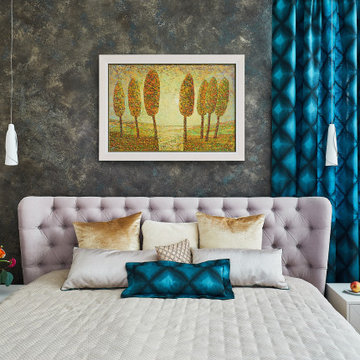
Главный акцент сразу притягивает взгляд, он находится в изголовье кровати. С помощью довольно сложной техники нанесения декоративной штукатурки, в 4 слоя стена насыщалась множеством цветов, здесь себя нашел и оттенок бирюзовых штор, которые плавно соединяются со стеной по цвету, но в то же время контрастируют с остальной составляющей помещения.
В мастер-спальне есть своя большая вместительная гардеробная. И, безусловно, здесь расположена просторная кровать в серо-бежевых тонах с мягким изголовьем, а белые прикроватные тумбочки дополняют место для сна спокойными тонами. Повторяет цвет штор и кресло у туалетного столика, выполненного из светлого дерева теплых тонов. Неотъемлемой частью столика, с точки зрения материала, является резная рама для зеркала - незаменимого женского атрибута спальни.
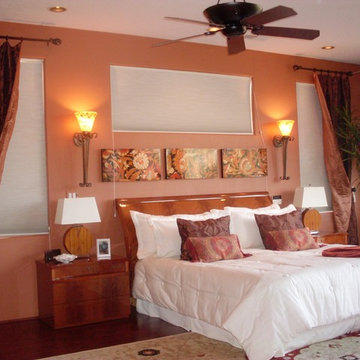
Two toned drapery window panels act as a "frame" for the bed. Wall sconces and 3 small painted wood panels compliment the furniture and the terra-cotta wall color. To brighten up the bedroom, the bedding, lamp shades and an area rug in white were selected.
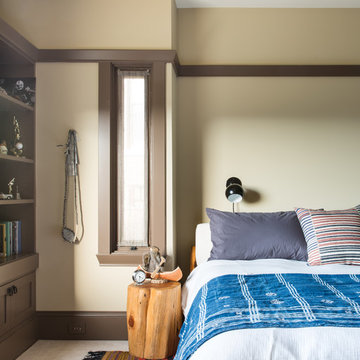
Well-traveled. Relaxed. Timeless.
Our well-traveled clients were soon-to-be empty nesters when they approached us for help reimagining their Presidio Heights home. The expansive Spanish-Revival residence originally constructed in 1908 had been substantially renovated 8 year prior, but needed some adaptations to better suit the needs of a family with three college-bound teens. We evolved the space to be a bright, relaxed reflection of the family’s time together, revising the function and layout of the ground-floor rooms and filling them with casual, comfortable furnishings and artifacts collected abroad.
One of the key changes we made to the space plan was to eliminate the formal dining room and transform an area off the kitchen into a casual gathering spot for our clients and their children. The expandable table and coffee/wine bar means the room can handle large dinner parties and small study sessions with similar ease. The family room was relocated from a lower level to be more central part of the main floor, encouraging more quality family time, and freeing up space for a spacious home gym.
In the living room, lounge-worthy upholstery grounds the space, encouraging a relaxed and effortless West Coast vibe. Exposed wood beams recall the original Spanish-influence, but feel updated and fresh in a light wood stain. Throughout the entry and main floor, found artifacts punctate the softer textures — ceramics from New Mexico, religious sculpture from Asia and a quirky wall-mounted phone that belonged to our client’s grandmother.
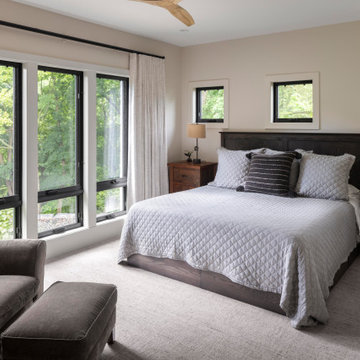
The primary bedroom has an expanded view out to the ravine. The window openings were enlarged during the redesign.
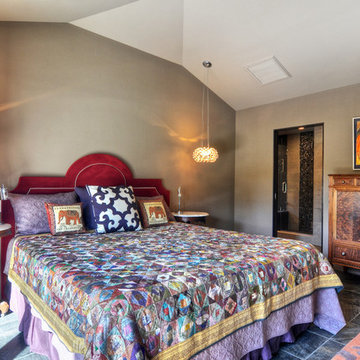
Eclectic style bedroom: Bed with upholstered red velvet headboard and bedding from India combined with American antique furniture. Artwork and accessories are from all around the world. Antique Indian quilt as striking accent piece.
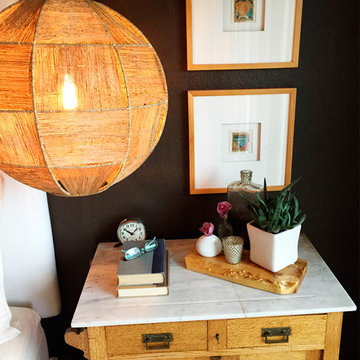
An antique marble topped dry sink stands in as a bedside table, and coordinates beautifully with the woven jute orb pendant light and wood framed, mixed media art.
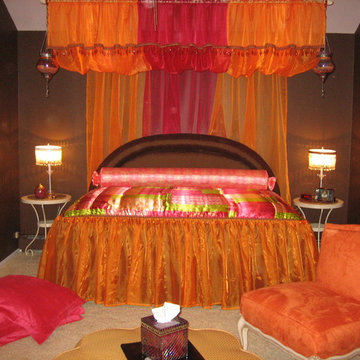
Create a fantasy space that will grow and evolve -- used existing furniture (refinished and store-purchased bedding that was later "customized" to exude a Moroccan feel and flavor.
369 Billeder af eklektisk soveværelse med brune vægge
4
