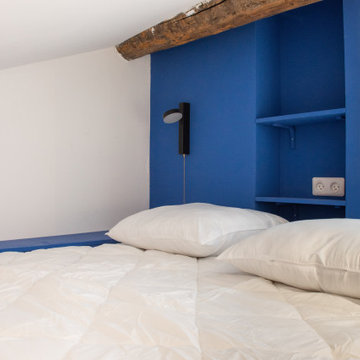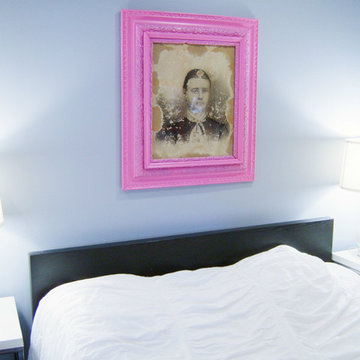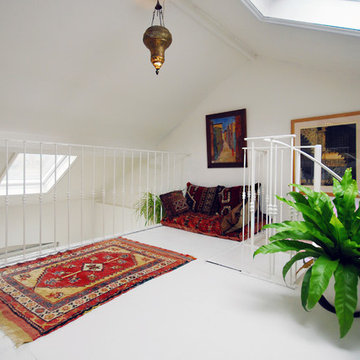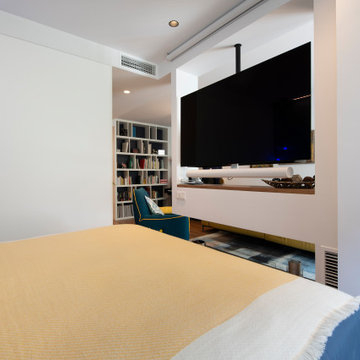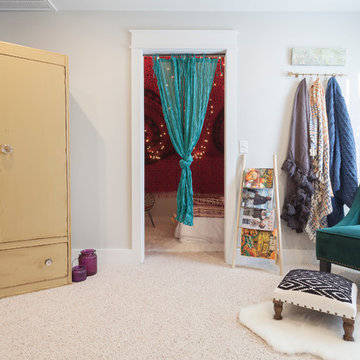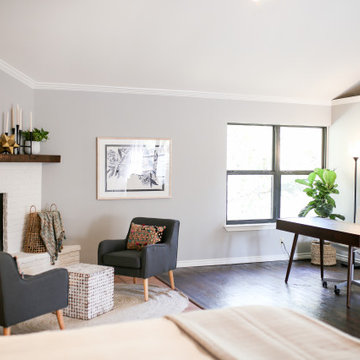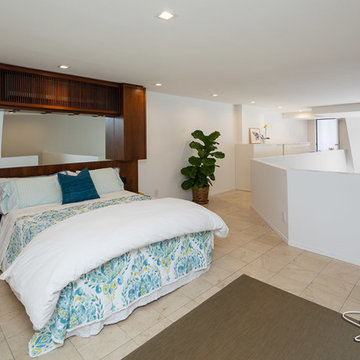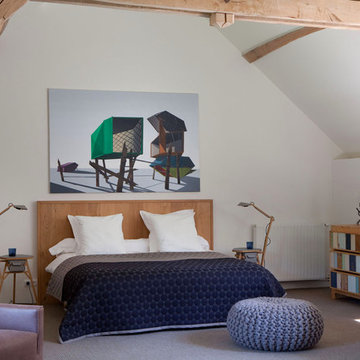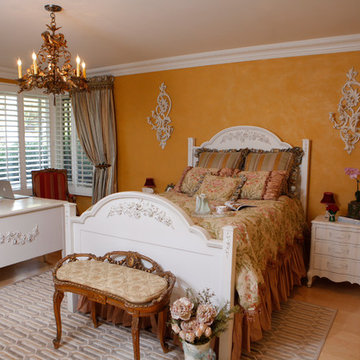425 Billeder af eklektisk soveværelse på loftet
Sorteret efter:
Budget
Sorter efter:Populær i dag
41 - 60 af 425 billeder
Item 1 ud af 3
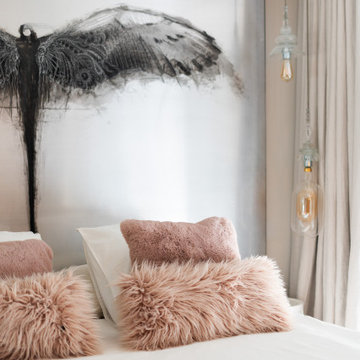
Enfin, l’espace nuit se trouve en mezzanine, les deux chambres se font face grâce à des grandes portes verrières et sont séparées par un salon chaleureux avec coiffeuse, sans oublier son incroyable passerelle et garde-corps en en verre qui donnent sur la salle de bain, accessible depuis un escalier. Ici aussi le rose est ominiprésent mais on craque surtout pour son immense jacuzzi idéal pour se détendre en famille ou entre amis.
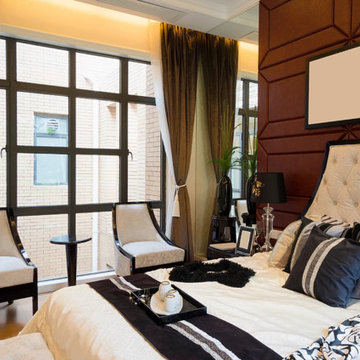
This design was developed to fit the lifestyle of a power couple that frequently travels for both work and pleasure. They desired for their home environment to reflect the look and feel of a five-star luxury hotel. All fabrics are luxurious and high-end for a decadent and sumptuous look. Everything is custom designed and tailor-made for their exquisite tastes. From the walnut wood panels, tufted fabric headboard, flower motif fabric side chairs to match the floral patterned wallpaper, symmetrical box pleated silk draperies, white coffered ceiling,and tufted flower motif bench. To make sure that all of the aforementioned design elements really shine, we decided upon the light wood flooring. The black, white, silver, brown colors sparks the perfect neutral palette for an invigorating bedroom.
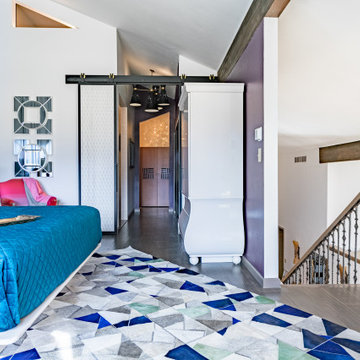
This bedroom is located in the loft of a condo overlooking one of Colorado Springs' Premier Spots. It has beautiful views of Garden of the Gods, Pikes Peak and Kissing Camels Red Rocks. The Style is very eclectic-embracing pieces from Roche Bobois, Art hide, and Mooi to name a few. The rustic modern barn doors from Rustica make the entrance into a hallway donned with a vintage light from Italy and black glass doors on the right a spectacular vestibule to the left into a fully renovated open bathroom with vaulted ceilings and a gorgeous piece of Brazilian quartzite- Or, forward into the newly designed walk-in closet with Roche Bobois' wardrobe.
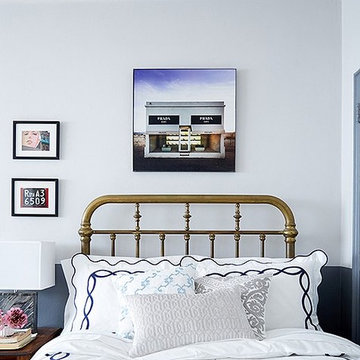
The vintage brass bed has an alluring aged patina. It’s offset by navy-embroidered Matouk sheets, a photo by Gray Malin, and small-scale art.
Photo by Manuel Rodriguez
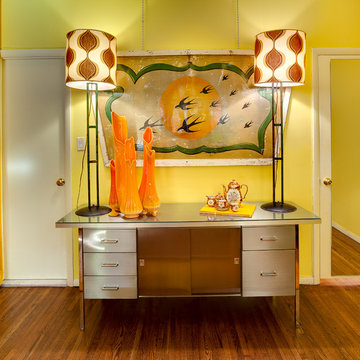
This reclaimed mid century piece of office furniture made a perfect dresser for the bedroom.
Photography: Jim Kock
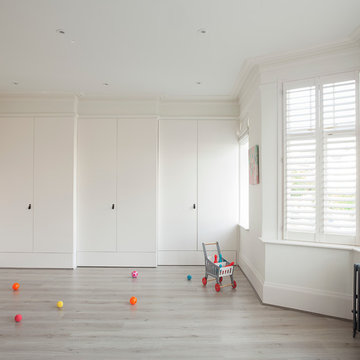
A couple with two young children appointed FPA to refurbish a large semi detached Victorian house in Wimbledon Park. The property, arranged on four split levels, had already been extended in 2007 by the previous owners.
The clients only wished to have the interiors updated to create a contemporary family room. However, FPA interpreted the brief as an opportunity also to refine the appearance of the existing side extension overlooking the patio and devise a new external family room, framed by red cedar clap boards, laid to suggest a chevron floor pattern.
The refurbishment of the interior creates an internal contemporary family room at the lower ground floor by employing a simple, yet elegant, selection of materials as the instrument to redirect the focus of the house towards the patio and the garden: light coloured European Oak floor is paired with natural Oak and white lacquered panelling and Lava Stone to produce a calming and serene space.
The solid corner of the extension is removed and a new sliding door set is put in to reduce the separation between inside and outside.
Photo by Gianluca Maver
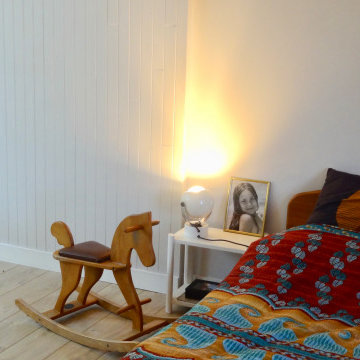
Un ex cheval à bascule, bien pratique en valet de pied lorsque l'on se déshabille assis sur son lit.
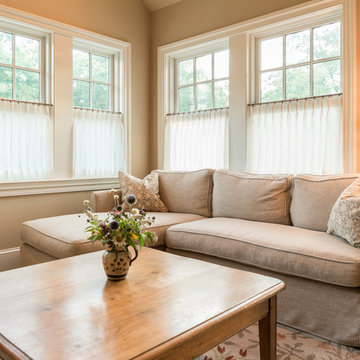
This seldom used apartment really comes in handy when the homeowner's children and grandchildren come for a visit. The Moss Studio sofa, slip covered covered in a sturdy linen fits comfortably in a corner of the guest suite family room. The well tailored, pleated cafe curtains provide the perfect amount of privacy with out blocking the light.
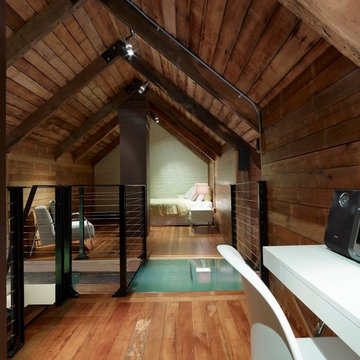
Brett Boardman Photography
The loft style master bedroom is connected to a functional study by a steel and glass bridge. This bridge brings more natural light to space underneath and acts as a modern addition to the detailed timber design.
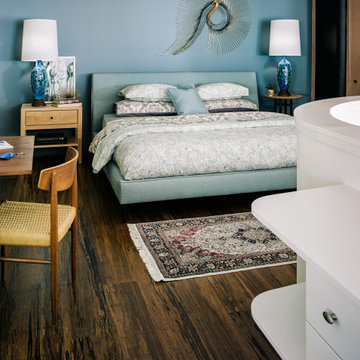
Upstairs in the loft's bedroom, the idea of the Moroccan bazaar continues, with a Turkish hand-knotted rug combined with a mid-century modern chair in front of a desk. The large platform bed is flanked by a pair of bedside table lamps on mismatched tables.
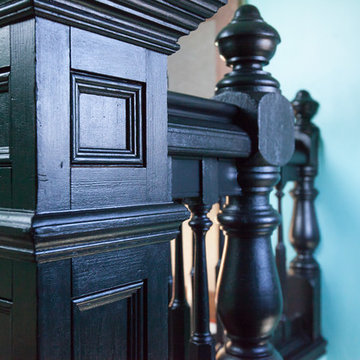
Debbie Schwab Photography.
A lot of black paint made all the imperfections in this railing go away!
425 Billeder af eklektisk soveværelse på loftet
3
