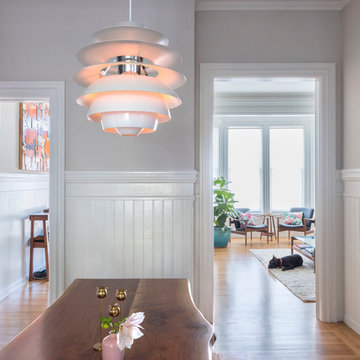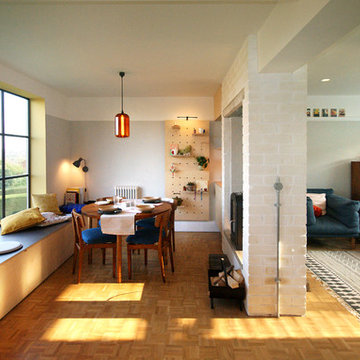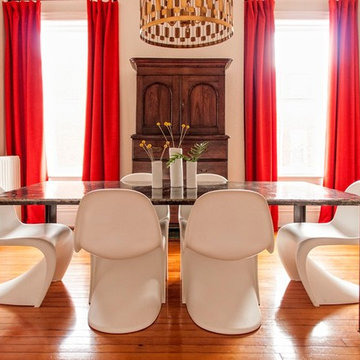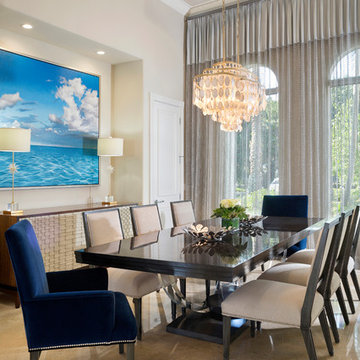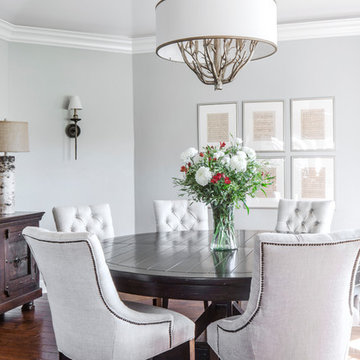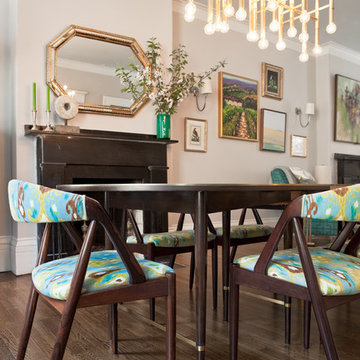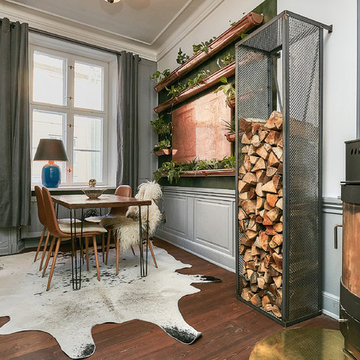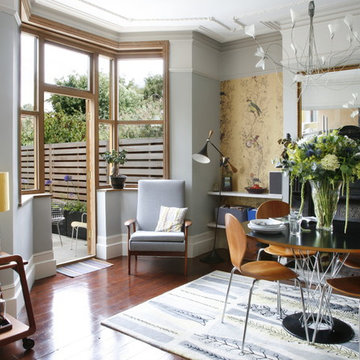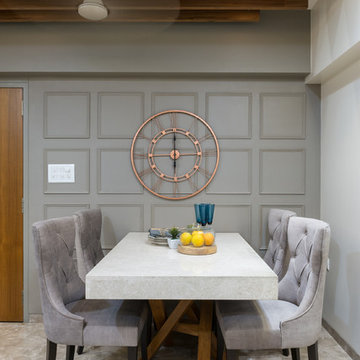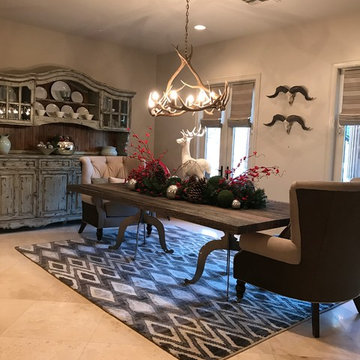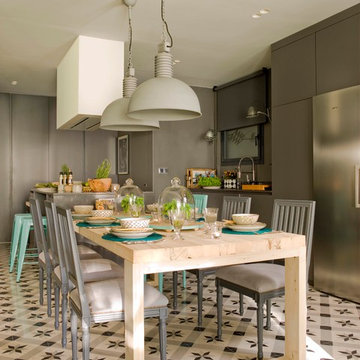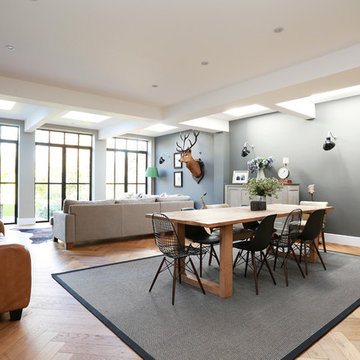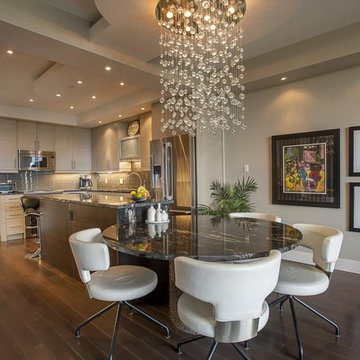1.419 Billeder af eklektisk spisestue med grå vægge
Sorteret efter:
Budget
Sorter efter:Populær i dag
121 - 140 af 1.419 billeder
Item 1 ud af 3
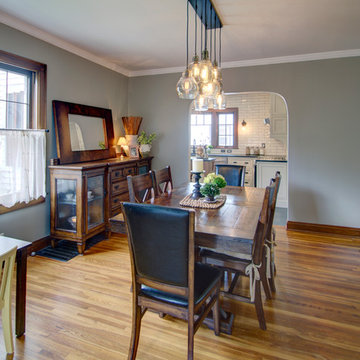
"A Kitchen for Architects" by Jamee Parish Architects, LLC. This project is within an old 1928 home. The kitchen was expanded and a small addition was added to provide a mudroom and powder room. It was important the the existing character in this home be complimented and mimicked in the new spaces.
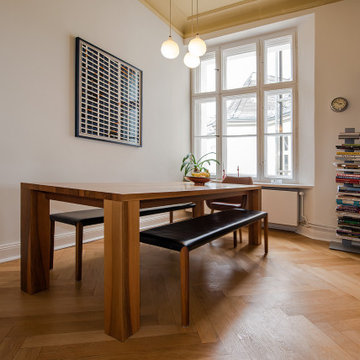
APARTMENT BERLIN VII
Eine Berliner Altbauwohnung im vollkommen neuen Gewand: Bei diesen Räumen in Schöneberg zeichnete THE INNER HOUSE für eine komplette Sanierung verantwortlich. Dazu gehörte auch, den Grundriss zu ändern: Die Küche hat ihren Platz nun als Ort für Gemeinsamkeit im ehemaligen Berliner Zimmer. Dafür gibt es ein ruhiges Schlafzimmer in den hinteren Räumen. Das Gästezimmer verfügt jetzt zudem über ein eigenes Gästebad im britischen Stil. Bei der Sanierung achtete THE INNER HOUSE darauf, stilvolle und originale Details wie Doppelkastenfenster, Türen und Beschläge sowie das Parkett zu erhalten und aufzuarbeiten. Darüber hinaus bringt ein stimmiges Farbkonzept die bereits vorhandenen Vintagestücke nun angemessen zum Strahlen.
INTERIOR DESIGN & STYLING: THE INNER HOUSE
LEISTUNGEN: Grundrissoptimierung, Elektroplanung, Badezimmerentwurf, Farbkonzept, Koordinierung Gewerke und Baubegleitung, Möbelentwurf und Möblierung
FOTOS: © THE INNER HOUSE, Fotograf: Manuel Strunz, www.manuu.eu
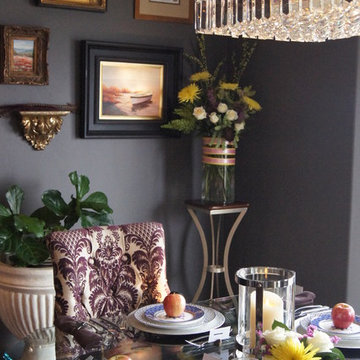
Eclectic dining room, travertine planter from Italy with fig leaf tree. The table has a rectangular glass top and the chairs were upholstered on a plum damask velvet fabric. The chandelier is a heavy rectangular explosion of 40LB of crystals.
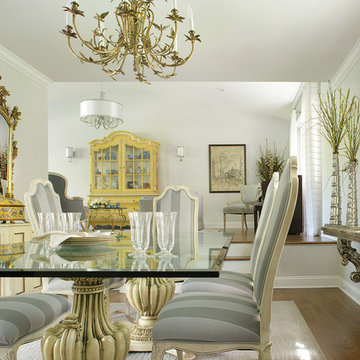
In the dining room, the formerly plastic-encased seating was reupholstered in a contemporary gray fabric. To create an interesting detail, a stripe pattern was used on the front of the chairs and a solid color on the back. The table, chandelier and cabinet remained and we brought in the mirror and shelf that once hung in the living room. The shelf now functions as a much needed server under the window in the dining room.
See the before picture at the end of this project.
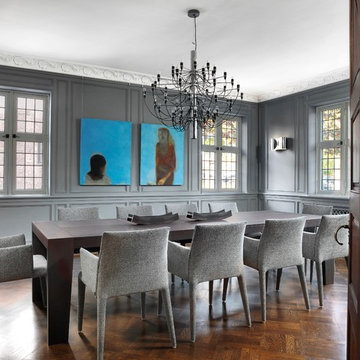
Alise O'Brien Photography
Our assignment was to take a large traditional home in the French Eclectic style and update and renovate the interiors to reflect a more modern style. Many assume that modern furnishings only work in modern settings. This project proves that assumption to be wrong.
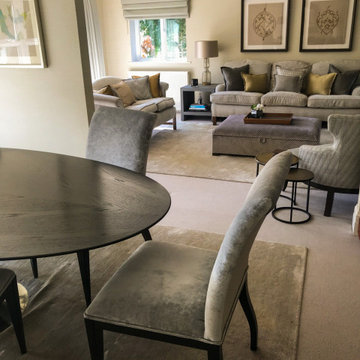
Part of the remodel was to open up the dining room, living room and entrance hall. A beautiful oval feature dining table with nickel pedestal and eight dual fabric dining chairs sit in front of the garden facing bay window. A sideboard with mirror and lamps, round side table and free standing drinks cabinet finish the space. The open plan nature of the space required the design finishes to harmonise throughout.
Services:- Layouts, building consultation, electrical layouts & lighting, mouldings supply, wallpaper and designer paint supply, carpeting and rugs, re-upholstery (sofas & ottoman), curtains, blinds, pelmets, cushions and poles, artwork, custom furniture (dining chairs, dining table, media unit, daybed, armchairs), stock furniture (sideboard, drinks cabinet, bookcases, side tables)
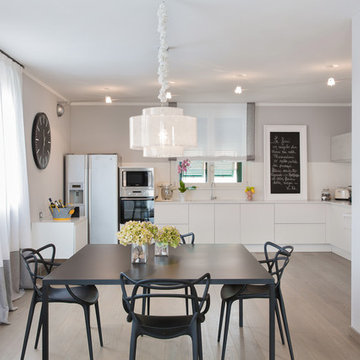
Cucina razionale, con rivestimenti in marmorino. Questa cucina si integra perfettamente con l'ambiente che la circonda.
Viene messa in risalto da una luce molto calda e armoniosa creata da una tesata composta da faretti in plexiglass.
gianluca grassano
1.419 Billeder af eklektisk spisestue med grå vægge
7
