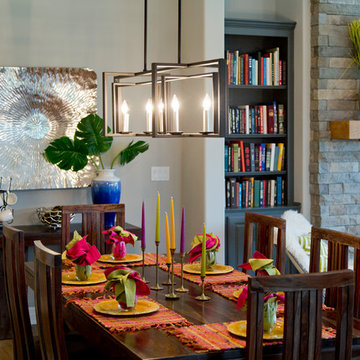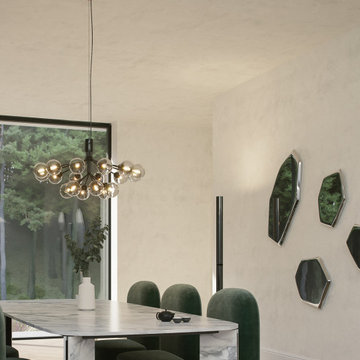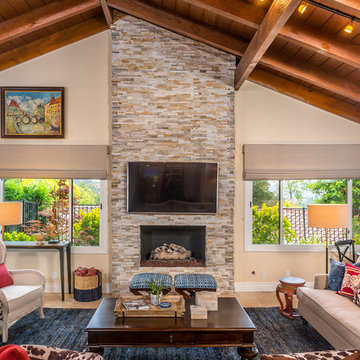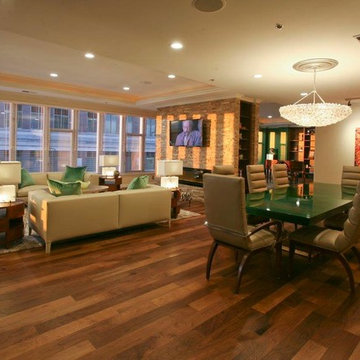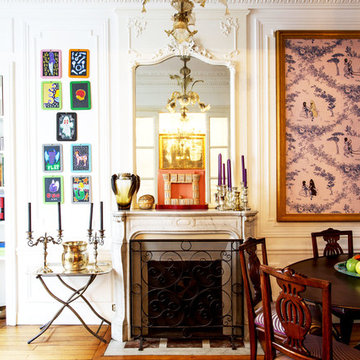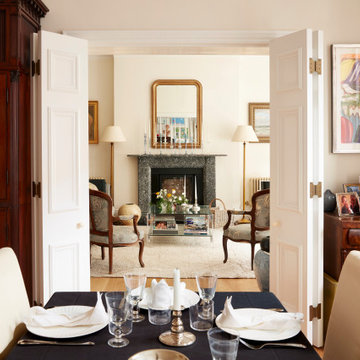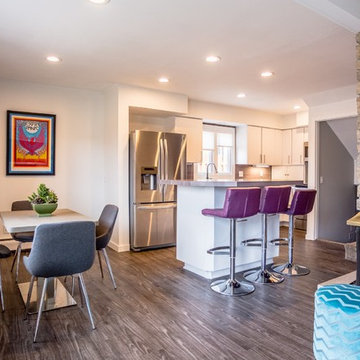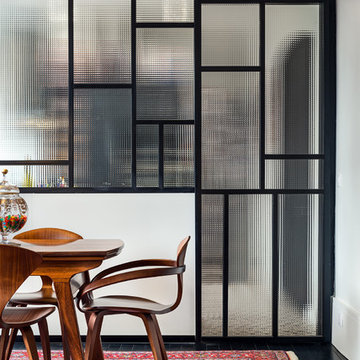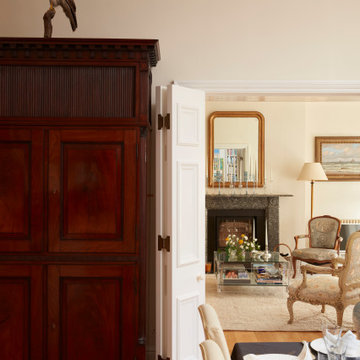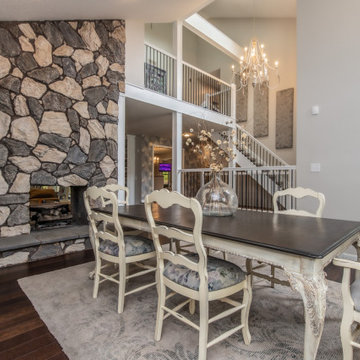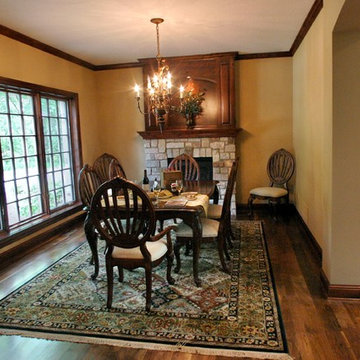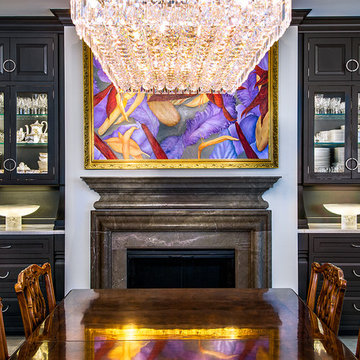372 Billeder af eklektisk spisestue med pejseindramning i sten
Sorteret efter:
Budget
Sorter efter:Populær i dag
141 - 160 af 372 billeder
Item 1 ud af 3
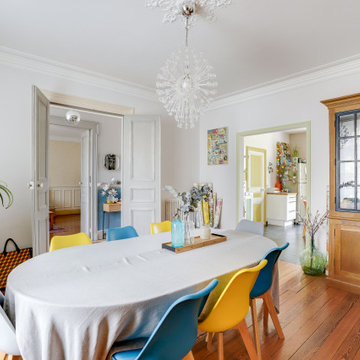
Un mix d'esprit brocante, scandinave, et même industriel, pour cette salle à manger orientée nord-est qu'il a fallu réchauffer par quelques touches de couleurs. Beaucoup de couleurs froides et neutres dans cette pièce qui, heureusement dispose d'un joli parquet en pitchpin couleur miel brun doré.
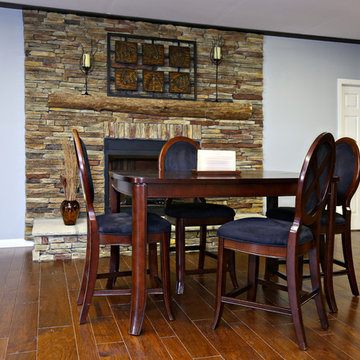
Bella Cera Hickory Hardwood Floor from the Amalfi Coast series, Southern Vintage Pine Log Mantle, & General Shale Thin Rock Cavanal.
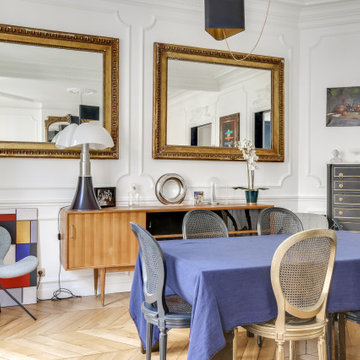
Rénovation complète du salon comprenant:
- électricité encastré, appareillage modelec
- pose de cimaises aux murs
- création d'une nouvelle cheminée
- renovation sol et mur
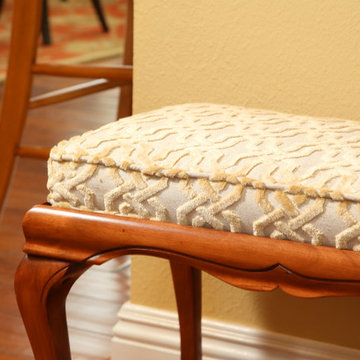
We were hired to select all new fabric, space planning, lighting, and paint colors in this three-story home. Our client decided to do a remodel and to install an elevator to be able to reach all three levels in their forever home located in Redondo Beach, CA.
We selected close to 200 yards of fabric to tell a story and installed all new window coverings, and reupholstered all the existing furniture. We mixed colors and textures to create our traditional Asian theme.
We installed all new LED lighting on the first and second floor with either tracks or sconces. We installed two chandeliers, one in the first room you see as you enter the home and the statement fixture in the dining room reminds me of a cherry blossom.
We did a lot of spaces planning and created a hidden office in the family room housed behind bypass barn doors. We created a seating area in the bedroom and a conversation area in the downstairs.
I loved working with our client. She knew what she wanted and was very easy to work with. We both expanded each other's horizons.
Tom Queally Photography
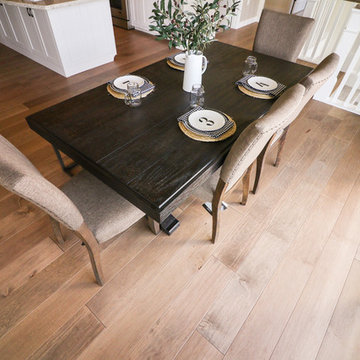
Wood flooring installed throughout the open floor plan of this new house provides warmth in all of the main living areas, including the dining room.
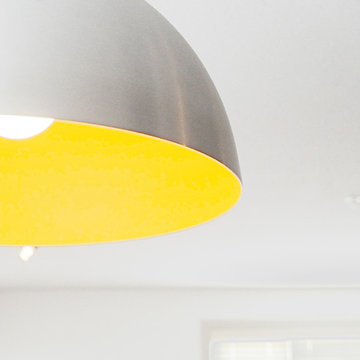
Photography: Paulina Ochoa Photography
Design & Decoration: Collage Interiors
Furniture Refinishing: Brooke Drader
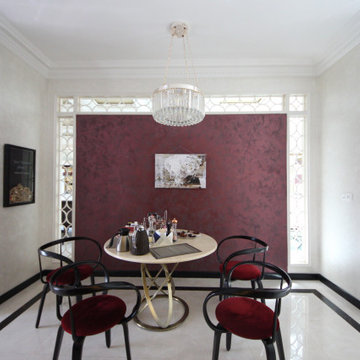
Дом в стиле арт деко, в трех уровнях, выполнен для семьи супругов в возрасте 50 лет, 3-е детей.
Комплектация объекта строительными материалами, мебелью, сантехникой и люстрами из Испании и России.
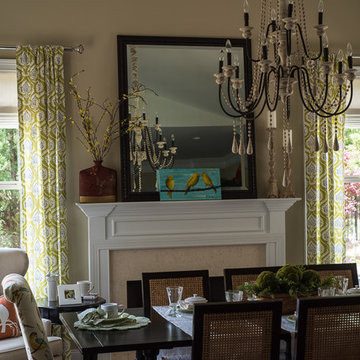
This is a breakfast area open to the kitchen. The wood beaded chandelier gives a beautiful focal point to the entire area. This room is richly treated with fabric window coverings: roman shades curtains and roman shade valances. Bird motif is displayed in pictures, upholstered chairs and pillows.
372 Billeder af eklektisk spisestue med pejseindramning i sten
8
