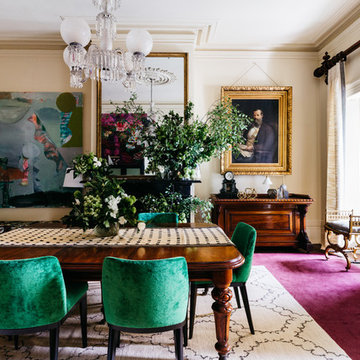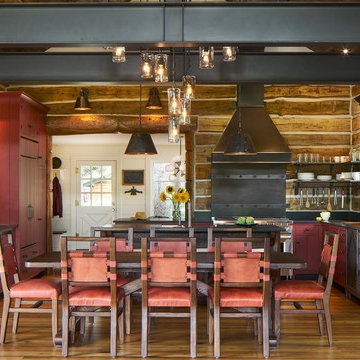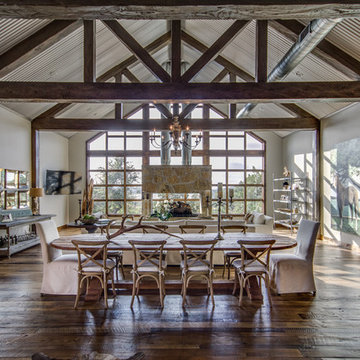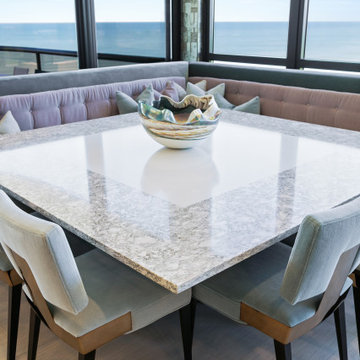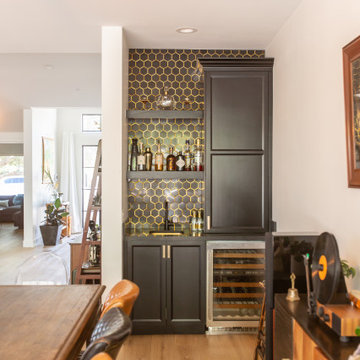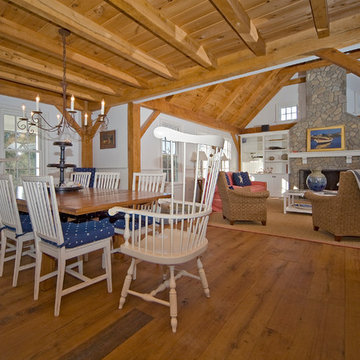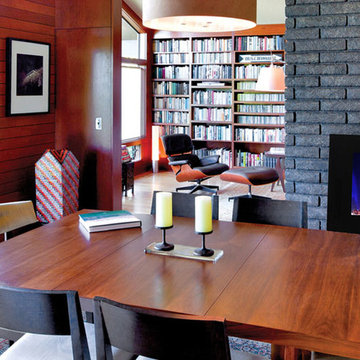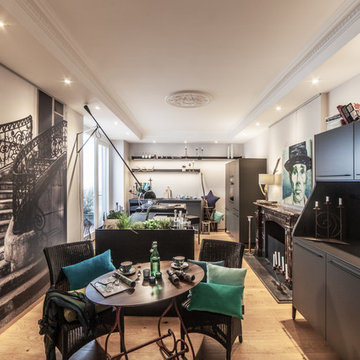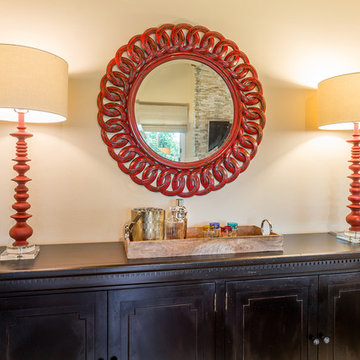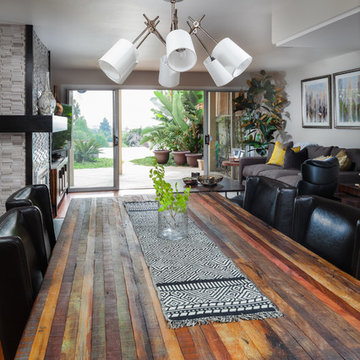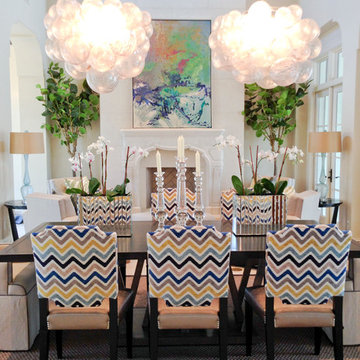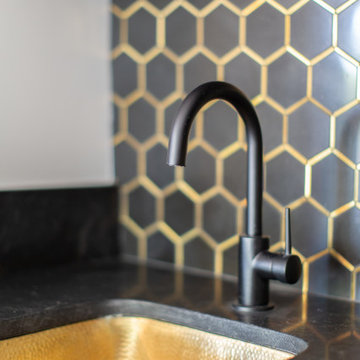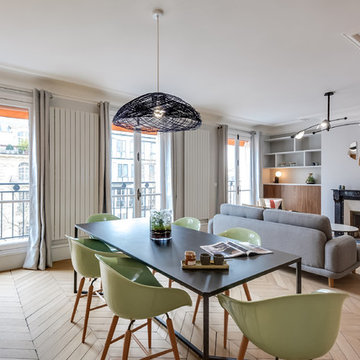374 Billeder af eklektisk spisestue med pejseindramning i sten
Sorteret efter:
Budget
Sorter efter:Populær i dag
81 - 100 af 374 billeder
Item 1 ud af 3
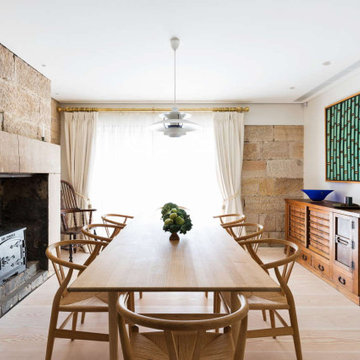
Details linen, silk tassels, fir, sandstone, antiques, scandi furniture and light
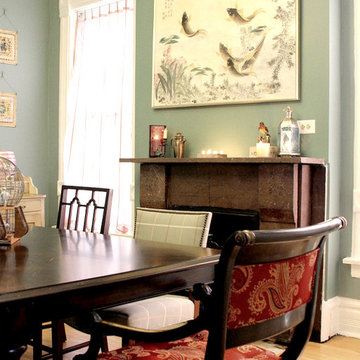
My client had forever dreamed of having a dining room where none of the dining chairs matched. She had collected art and beautiful accessories during her world travels, and I chose colors in those pieces to select the chair upholstery. There are 3 different fabrics used amongst 6 completely different Theodore Alexander dining chairs. The result is eclectic and stunning!
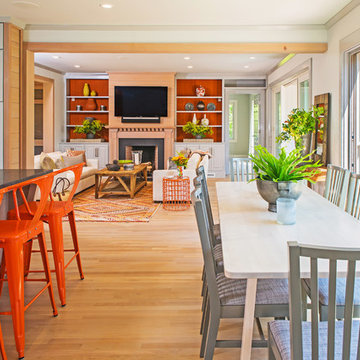
Interior Architecture: John Fuller /Mitchell Fuller Architects
Contractor: Mark Hurwitz Designer Builder
Photography: Gil Jacobs
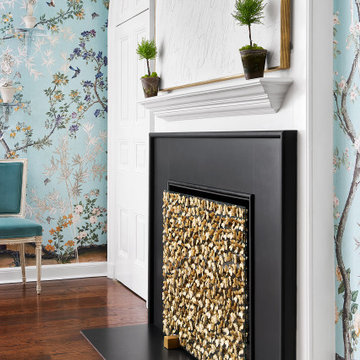
I collaborated with another amazing Interior designer on this project. My specialty is Interior Architecture and I collaborate with many designers on their projects to bring in Architectural details such as this.
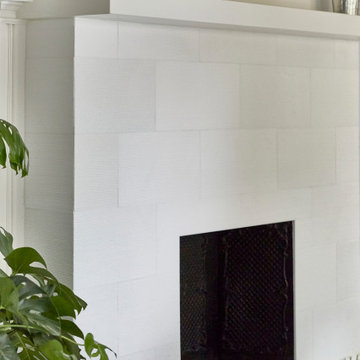
Even Family Dining Rooms can have glamorous and comfortable. Plants add so much to your homes, biophilia elements are relaxing and you have a built-in air purifier.
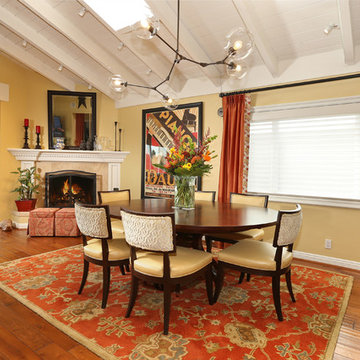
We were hired to select all new fabric, space planning, lighting, and paint colors in this three-story home. Our client decided to do a remodel and to install an elevator to be able to reach all three levels in their forever home located in Redondo Beach, CA.
We selected close to 200 yards of fabric to tell a story and installed all new window coverings, and reupholstered all the existing furniture. We mixed colors and textures to create our traditional Asian theme.
We installed all new LED lighting on the first and second floor with either tracks or sconces. We installed two chandeliers, one in the first room you see as you enter the home and the statement fixture in the dining room reminds me of a cherry blossom.
We did a lot of spaces planning and created a hidden office in the family room housed behind bypass barn doors. We created a seating area in the bedroom and a conversation area in the downstairs.
I loved working with our client. She knew what she wanted and was very easy to work with. We both expanded each other's horizons.
Tom Queally Photography
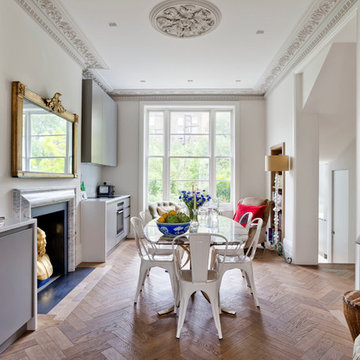
TAs well as maximising all available space, the illusion of space has been increased wherever possible. An example of this is the new central opening in the rear room opposite the fireplace.
Together with the oak-lined recessed bookcases to either side, this provides symmetry and elegance, whilst making efficient use of the space beneath the communal staircase. A couple of steps lead down from this area to a shower room, utility room and the door to the rear garden.
Photography: Bruce Hemming
374 Billeder af eklektisk spisestue med pejseindramning i sten
5
