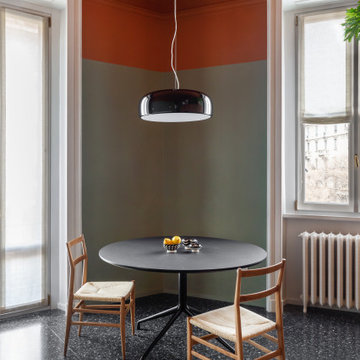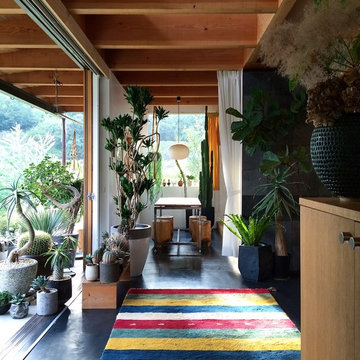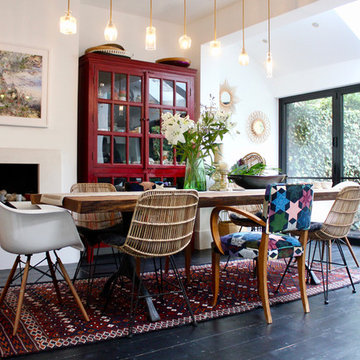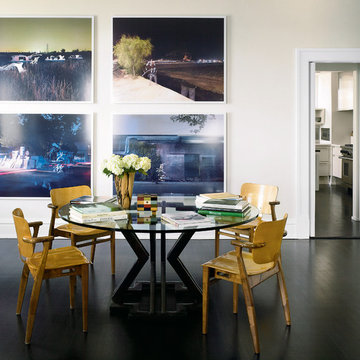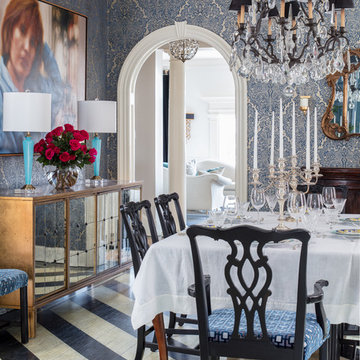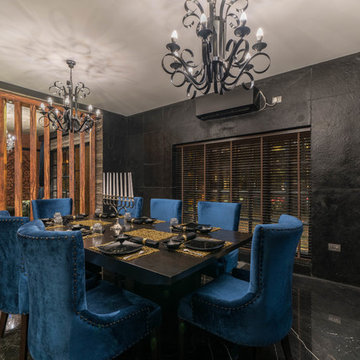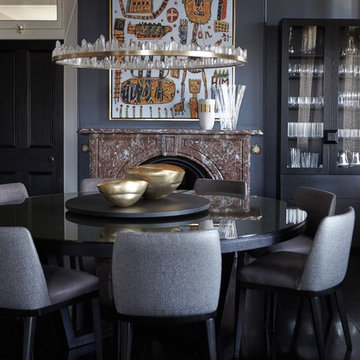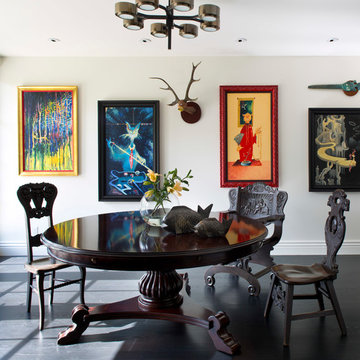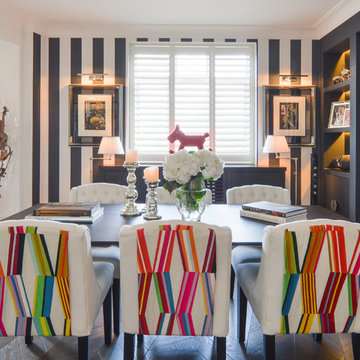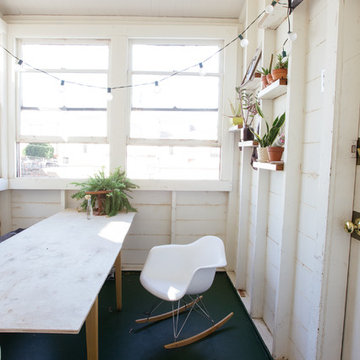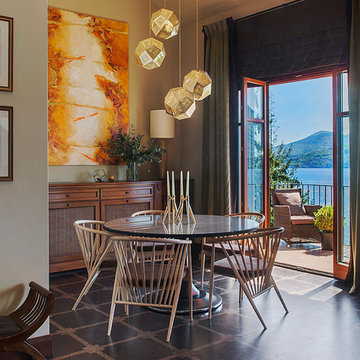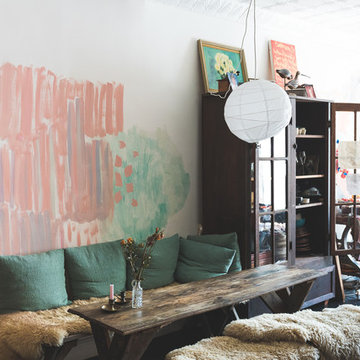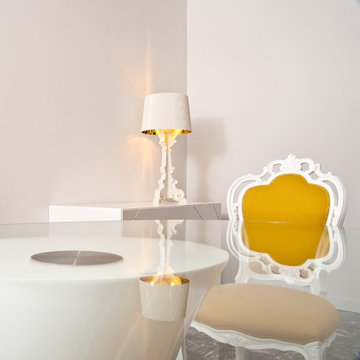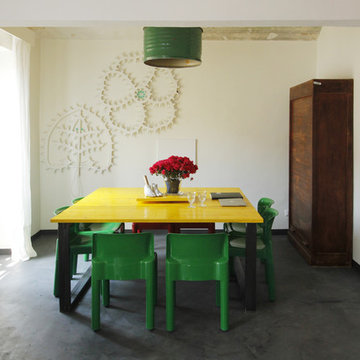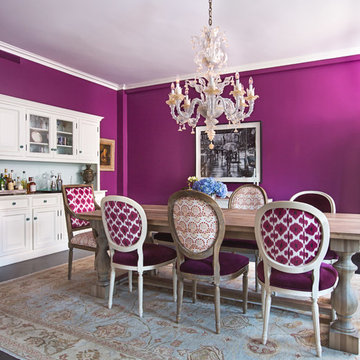104 Billeder af eklektisk spisestue med sort gulv
Sorteret efter:
Budget
Sorter efter:Populær i dag
1 - 20 af 104 billeder
Item 1 ud af 3
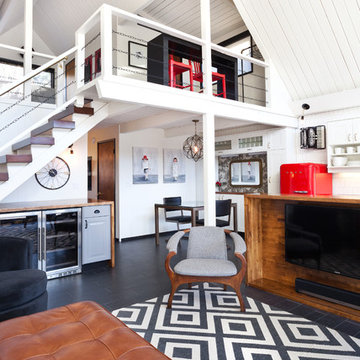
IDS (Interior Design Society) Designer of the Year - National Competition - 2nd Place award winning Kitchen ($30,000 & Under category)
Photo by: Shawn St. Peter Photography -
What designer could pass on the opportunity to buy a floating home like the one featured in the movie Sleepless in Seattle? Well, not this one! When I purchased this floating home from my aunt and uncle, I undertook a huge out-of-state remodel. Up for the challenge, I grabbed my water wings, sketchpad, & measuring tape. It was sink or swim for Patricia Lockwood to finish before the end of 2014. The big reveal for the finished houseboat on Sauvie Island will be in the summer of 2015 - so stay tuned.
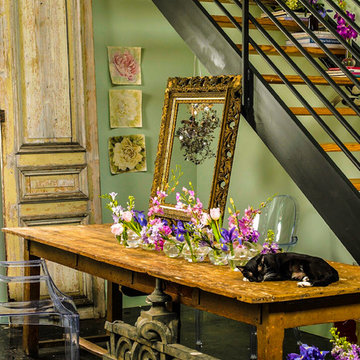
This eclectic dining area tucked under the stairs in a large converted warehouse brings warmth and style to the otherwise industrial surround.
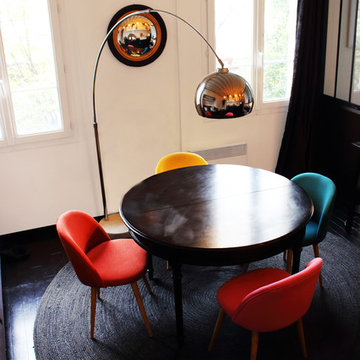
This Parisian apartment is defined by it’s intense and dark palette. Inspired by the owner, a Italian fashion designer, it combines flower patterns contrasting with natural textiles.
The same bold accents are carried throughout the entire place and it’s completed with black and white background (walls) to create a balance in the interior.
With 40 square meters, every detail was designed with precision, to ensure that all available space was properly utilized but also keeping a harmonic aesthetic.
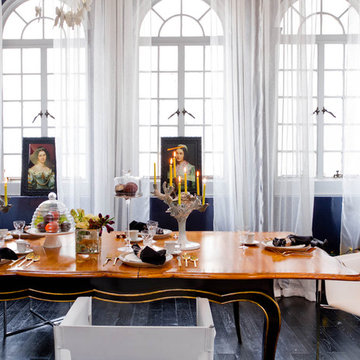
Photo: Rikki Snyder © 2012 Houzz
Roche Bobois, Lladro, Hutton Home, Pierre Frey, Audio Doctor, Manny Skouloudis- paint work
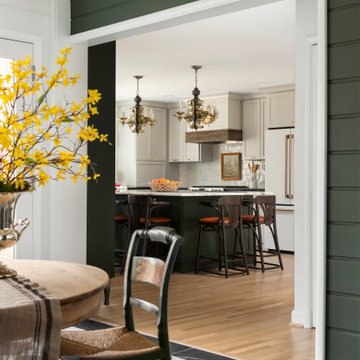
The antique pedestal table was stripped of heavy varnish to reveal the raw wood. Black and white marble parquet flooring leads into the kitchen. Vintage Spanish Revival pendants are the pinnacle feature over the island. Reclaimed barn wood surrounds the range hood. Matt white appliances with brushed bronze and copper hardware tie in the mixed metals used throughout the kitchen
104 Billeder af eklektisk spisestue med sort gulv
1
