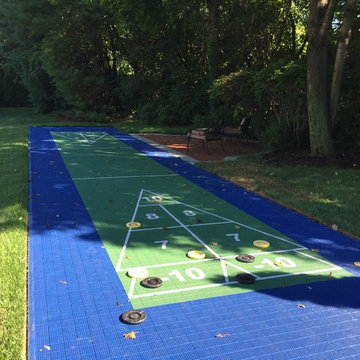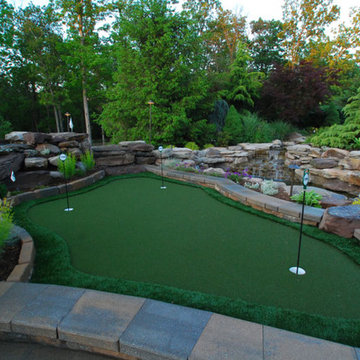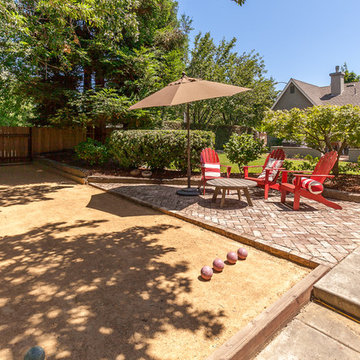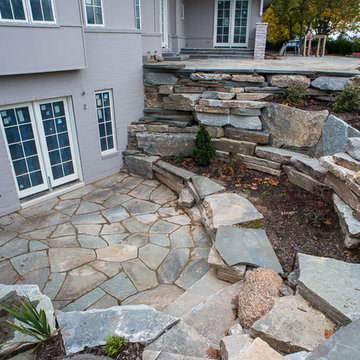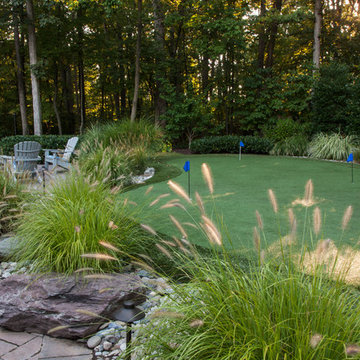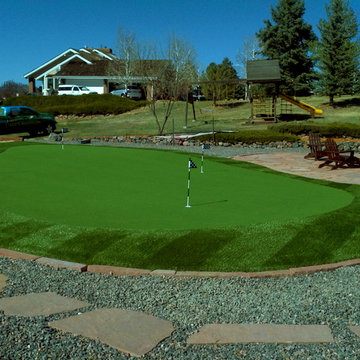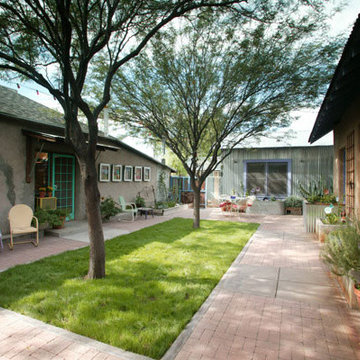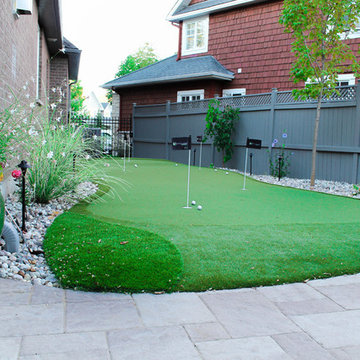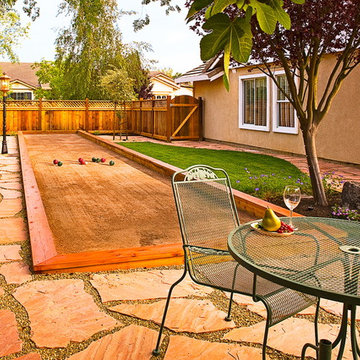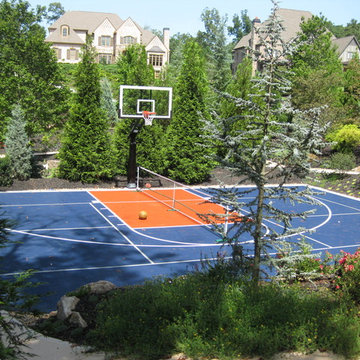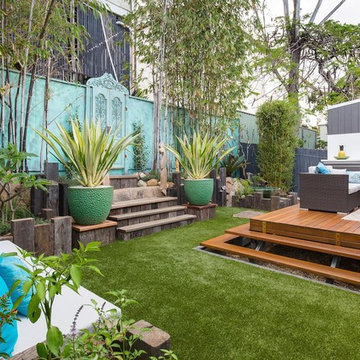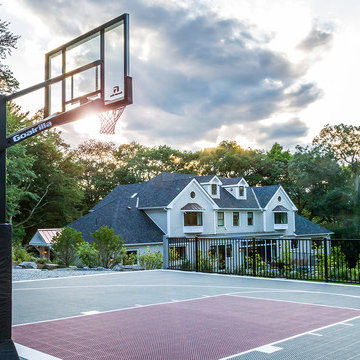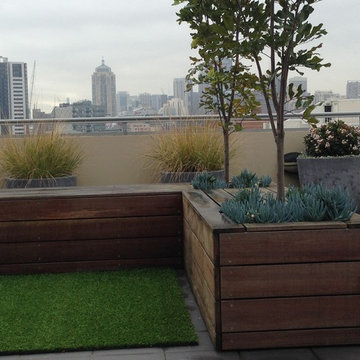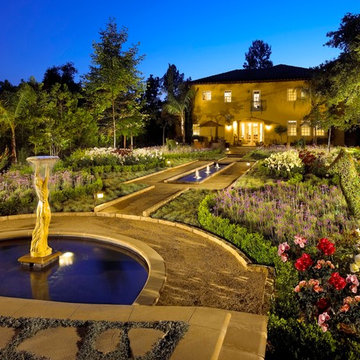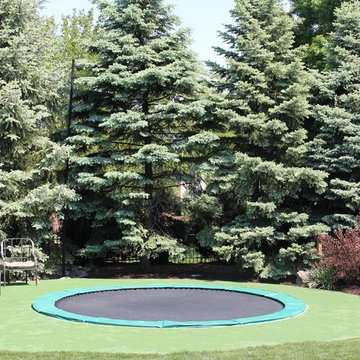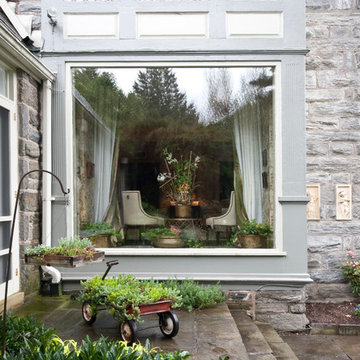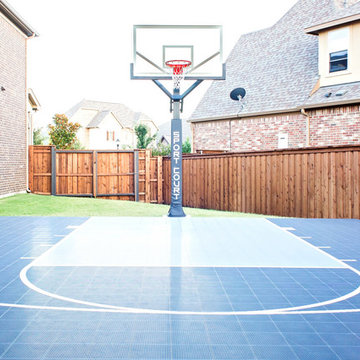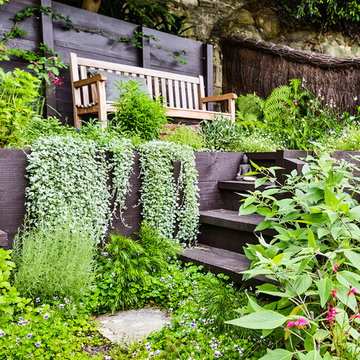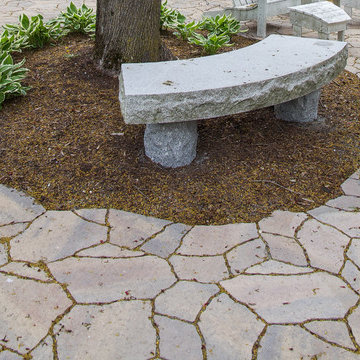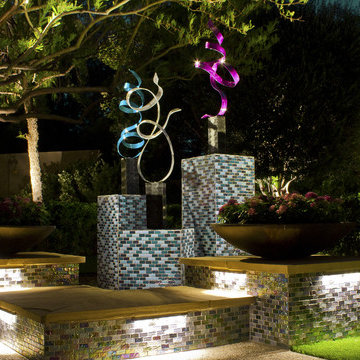En have er for mange et fristed og et grønt åndehul, hvor man kan samle tankerne efter en lang arbejdsdag indendørs. Det er dog meget forskelligt hvilke formål, ambitioner og planer folk har med deres haver. Er du vild med havearbejde og bruger du al din fritid med fingrene i jorden, så blomster og træer står skarpt uden ukrudt, og hækken er klippet snorlige? Eller er du mere typen, der ønsker en eklektisk have, hvor du kan tage en afslappende pause og ikke behøver gøre en masse arbejde, før du kan nyde din eftermiddagskaffe eller en grill-aften med vennerne? Det er en god idé at finde ud af, hvilken funktion din eklektisk have skal opfylde, før du går i gang med at indrette den. Skal det være en køkkenhave fuld af økologiske grøntsager, en legeplads til børnene eller et frirum, der passer sig selv?
Hvordan vælger jeg den rette eklektiske indretning af haven?
Når du skal renovere din nuværende kitschede have eller anlægge en ny, er der mange overvejelser, der skal tages stilling til. Overvej alt fra blomster og græs til havehegn og belægningssten. Mange foretrækker en kombination, så der er både græsplæne, blomsterbede og havefliser til grillen. Generelt er det en god idé at tænke praktiske løsninger ind i haveindretningen, dvs. for eksempel sørge for at skraldespanden står et sted, hvor både du og skraldemanden let kan komme til den, og at placere terrassen det sted i haven, hvor der er flest soltimer. Husk også hæk eller havehegn i dit eklektiske design af haven. Hækken giver liv til din have, men skal vedligeholdes og klippes. Havehegn kan fås i mange varianter, men hverken stakit eller plankeværk giver den samme stemning i din eklektiske have, men er naturligvis langt lettere at holde. Fuldfør haveindretningen efter, hvad du har brug for. Nyder du at få beskidte fingre og se resultatet af dit arbejde, er blomsterbede måske løsningen for din boheme have. Det kræver, at du passer blomsterne, sørger for de rette forhold, og at du beskytter dem. Dit engagement betaler sig i form af en have med smukke blomster i mange farver. Er der børn i huset, eller er du bare til en mere funktionel have, bør du måske udvide græsplænen, så der er plads til leg og bevægelse i haven. Glem ikke hæk eller hegn i dit havedesign og din haveindretning. Hækplanterne giver liv til din have, men skal vedligeholdes og klippes. Havehegn kan fås i mange varianter, men hverken stakit eller plankeværk giver samme liv. Hvordan får jeg noget ud af en lille eklektisk have?
Du kan sagtens få en smuk kitsch have, selvom der ikke er plads til store egetræer og boldspil. Begynd også her med at bestemme dig for, hvor meget tid du har lyst til at bruge på din have. Er tiden knap, kan haveindretning med en græsplæne være løsningen. Hvis du har en meget lille have, kan du også overveje at lægge fliser og indrette med et cafesæt, så du stadig kan få nytte af den. Er du i den anden ende af skalaen, og elsker du blomster, kan du overveje at lave have om til ét stort bed med græsgange imellem blomsterne og eventuelt en lille havebænk, så du kan nyde både morgenkaffen og din smukke have. Er haven ikke nok for dig, kan du få mere liv ved at plante klatreroser, der kan vokse op af dit hegn eller husmuren. Roserne giver farve, og du har mere at pusle med. Hvad gør jeg, hvis jeg ikke har tid til haven?
Det er ikke alle, der har tid eller lyst til at bruge kræfter på hårdt arbejde i haven. Hører du til denne gruppe og har alligevel en have, så findes der heldigvis løsninger, som minimerer havearbejdet betydeligt. Det gælder først og fremmest om at indrette haven med færre træer, bede og buske, der skal passes, og vælge nogle sorter, der ikke kræver ligeså meget pleje. Du kan også vælge kun at have en græsplæne, så du kun skal slå græsset, og det kan endda ordnes med en selvkørende græsslåmaskine. Hvis du vil gøre det endnu lettere, kan du også overveje at lægge havefliser. Så kan du holde grillaftener med venner og familie, uden at du skal slå græsset først. Start med at finde inspiration til din have i vores galleri af havebilleder og gem dine favoritter i en idébog. Når du samler dine idéer ét sted, kan du lettere skabe dig et overblik og udarbejde en konkret plan for din eklektiske have. Hvilket havearbejde afhænger af jordtemperaturen?
Jordens temperatur har betydning for, hvornår forskellige planter, blomster og græs kan gro. Det er derfor ikke ligegyldigt, hvornår du udfører hvilke opgaver i haven, da forskellige arter blomstrer eller visner på forskellige tidspunkter. Du kan tjekke jordtemperaturen med et særligt jordtermometer, som kan fås online eller i de fleste havecentre eller byggemarkeder. Termometret skal min. 20 centimeter ned i jorden for at kunne måle den præcise temperatur. Når du kender jordtemperaturen, kan du planlægge din såning mv. Det er bedst at slå græsset, når det er i vækst, og det er det ved en jordtemperatur på omkring 7-8 grader, dvs. fra omkring april. Det anbefales samtidig at stoppe med at slå græs fra omkring slutningen af oktober, hvor temperaturen ofte kommer ned på omkring 6 grader. Den bedste måned for at plante nyt græs er i august måned, hvor jorden har den varmeste temperatur. Blomster og grøntsager skal sås, når jordtemperaturen er over 7 grader – i starten af maj er typisk bedst. Stedsegrønne planter egner sig bedst til at komme i jorden i september, hvor jorden er dejlig lun med en gennemsnitstemperatur på omkring 14,7 grader. Hække er bedst at plante i oktober-november, hvor vejret ofte er relativt fugtigt. Hvordan skal jeg opbevare mine haveredskaber?
Det kan godt betale sig at passe godt på sine haveredskaber, så holder de nemlig længere og virker bedre, når du skal bruge dem. Det er vigtigt, at du opbevarer dem i et skur eller et andet overdækket område, og hvis du har plads til at hænge dem op på væggen, vil det være optimalt, for så undgår du, at de får frost og ruster. På den måde får du samtidig mere gulvplads til for eksempel græsslåmaskine og andre store havemaskiner. Mindre haveredskaber som skovle, havesakse og andre små lugeredskaber kan også hænges op på væggen, hvis du giver dem en snor i skaftet. Det er generelt vigtigt, at du rengør dine redskaber jævnligt – især el- eller benzin haveredskaber, så de ikke ruster eller går i stykker. Kom godt i gang
Start med at finde haveinspiration til dine havedrømme i vores havegalleri, og gem havebilleder til en samlet idébog. Når du har masser af inspiration samlet på ét sted, er det meget lettere at vælge mellem have-løsninger, der kan passe din haveplan og give dig et unikt eklektisk haveanlæg. Bliv inspireret af billeder af eklektiske sportspladser her på Houzz