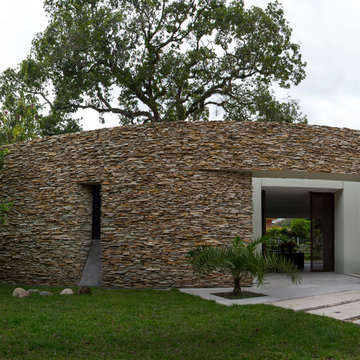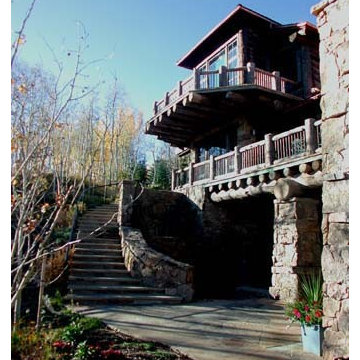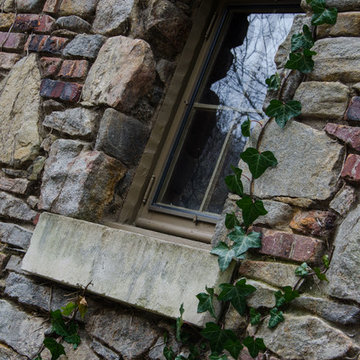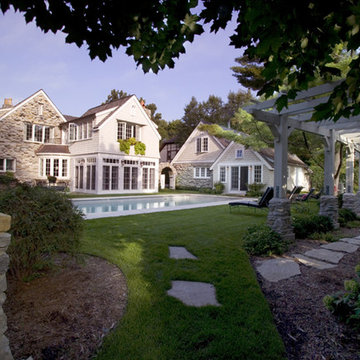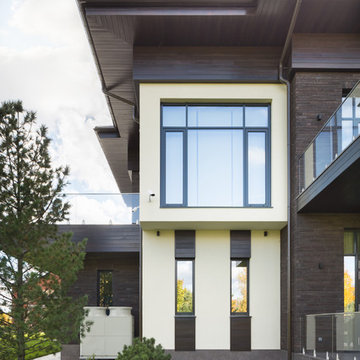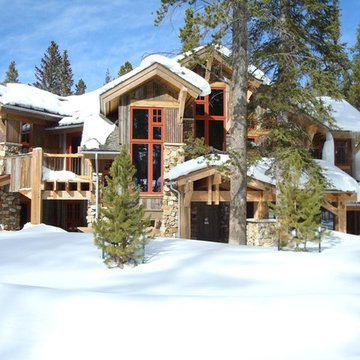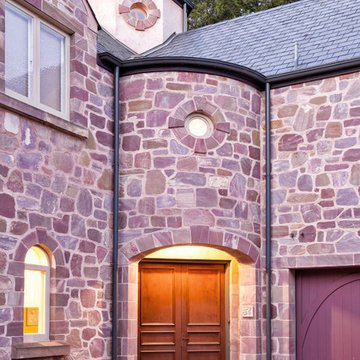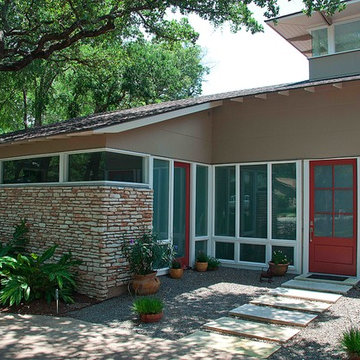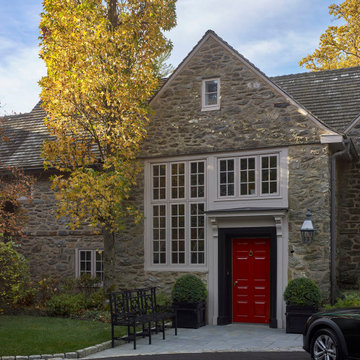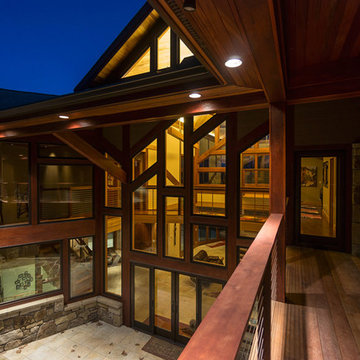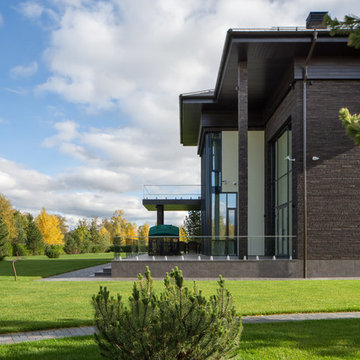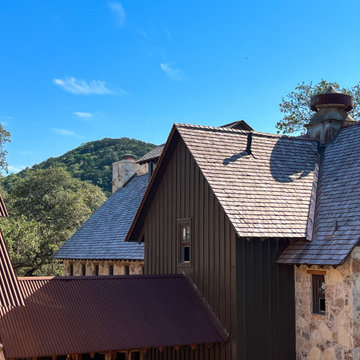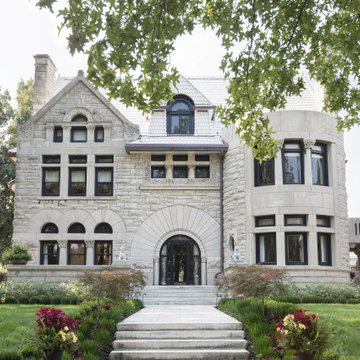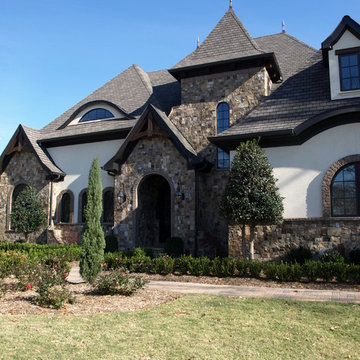294 Billeder af eklektisk stenhus
Sorteret efter:
Budget
Sorter efter:Populær i dag
141 - 160 af 294 billeder
Item 1 ud af 3
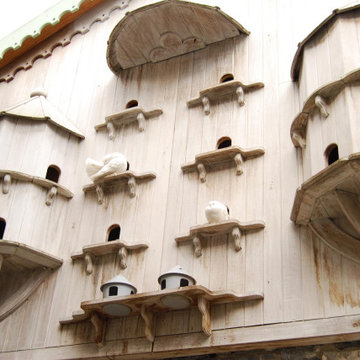
Contracted to photograph multiple projects for Trunk UK (based in Kesh, N. Ireland), this was the most prestigious.
Part of an expansive country estate in Kildare, Ireland, I photographed one of the outlying buildings being developed for hospitality end use.
My client's products were the wooden floors, tiling and some wooden trim integrated within the property to reflect and enhance the original decor of the property.
The project was shot in two days and turnaround from start to delivery of images to client was four working days.
Such a pleasure to experience this grand and historic place.
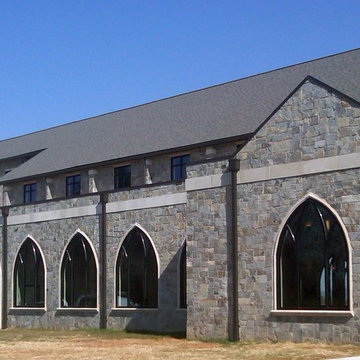
This awe-inspiring building is made with Queen Creek natural thin stone veneer from the Quarry Mill. Queen Creek natural thin stone veneer’s gold and grey tones in combination with its various textures make this stone a great choice for all projects.
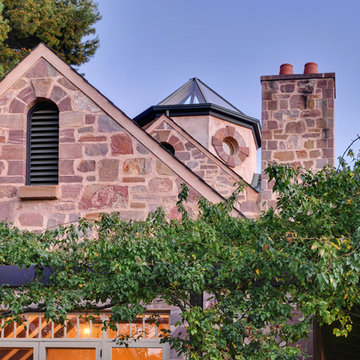
Third storey tower with porthole window and glass roof. Extensive picturesque gardens, tennis court, pool and double garage complete this stately property.
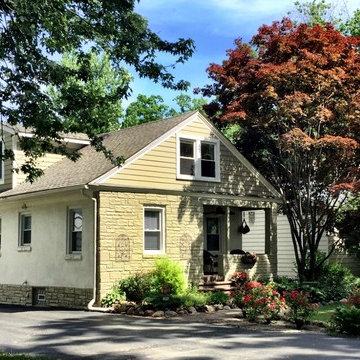
This home was bought about 5 years ago. Between juggling a busy career and improving the home, it has been very rewarding. Every inch of this house has been touched, updated, and very well thought out. Enjoy my first completed decorating project. It might seem odd to use my home but I think it's a good place to start to showcase my talents. My home is an example of my abilities to create and design, home interior and exterior decorating projects.
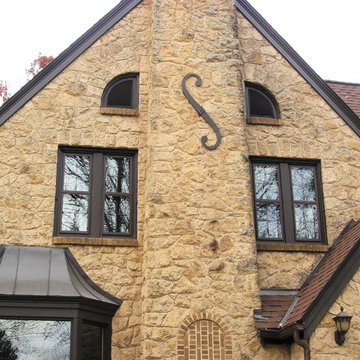
Eclectic with a combination of Tudor Revival and Central Passage styles. Very unique home.
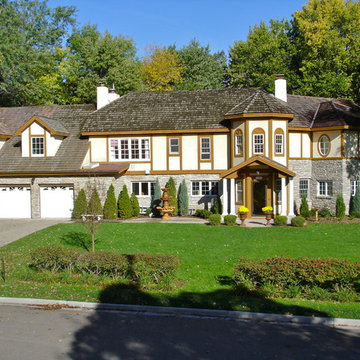
Jim and Delia wanted more family spaces, storage, garage space, a home office, two new bathrooms, and more closets. With no basement, their options were limited. Designed by Architect Brian Lubben.
We expanded both ends of the house, matching the existing stone masonry and stucco- adding living space and two new bathrooms. Mediterranean inspired tile, wall finishes and landscape features were a major part of this remodel. Photos by Greg Schmidt.
294 Billeder af eklektisk stenhus
8
