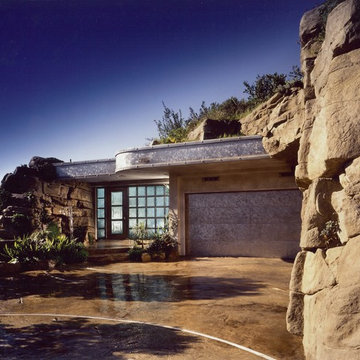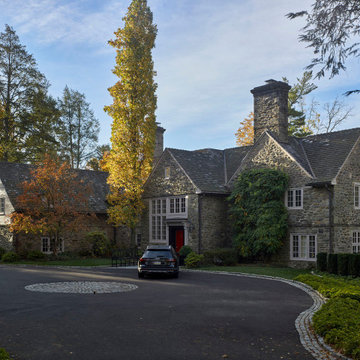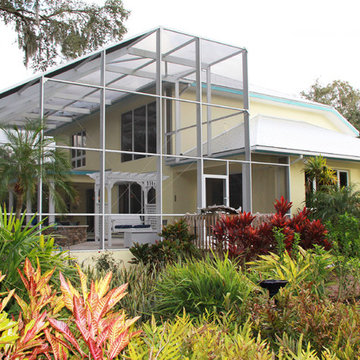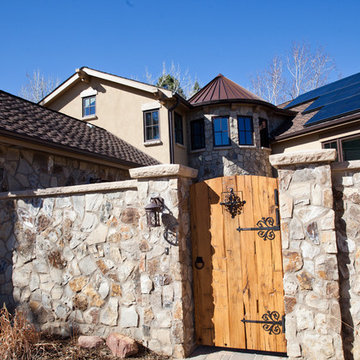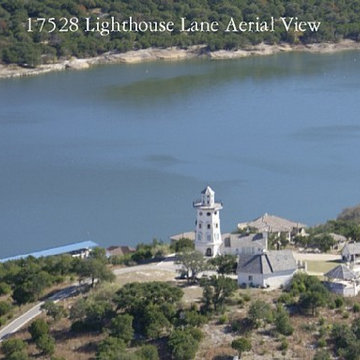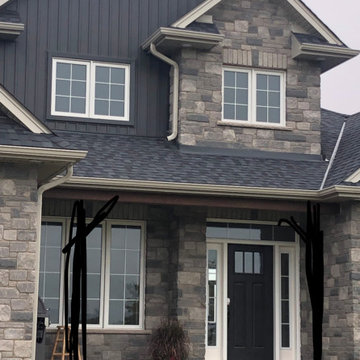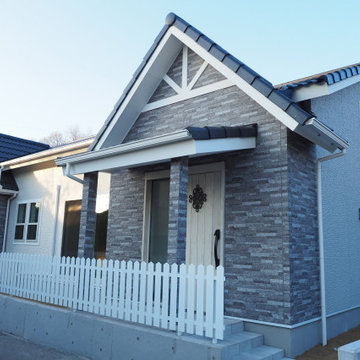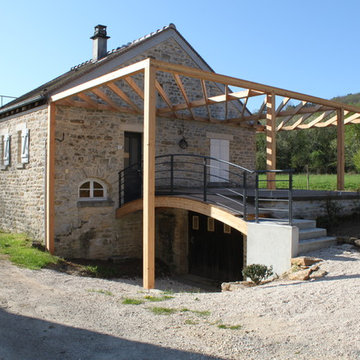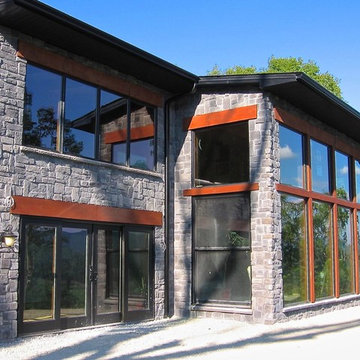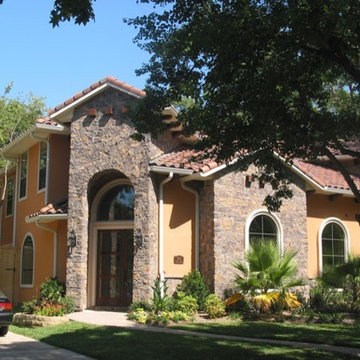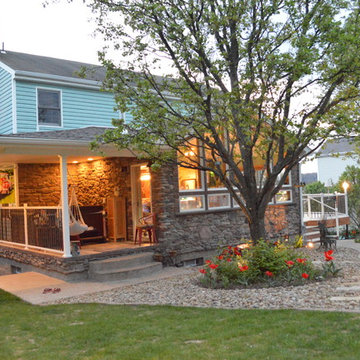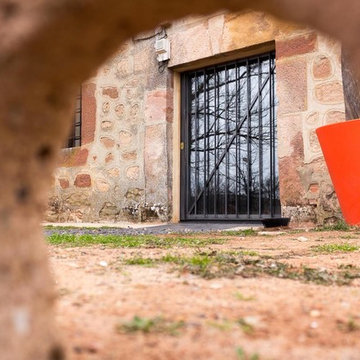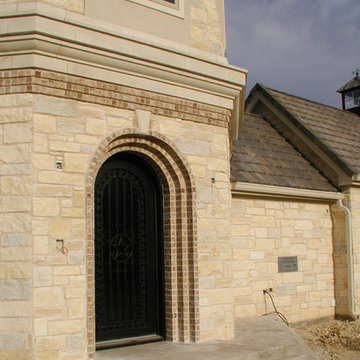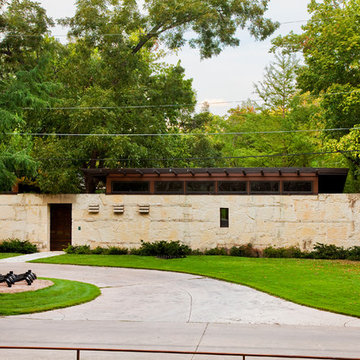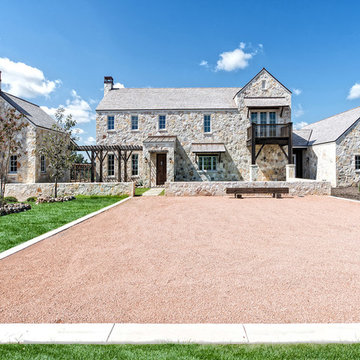294 Billeder af eklektisk stenhus
Sorteret efter:
Budget
Sorter efter:Populær i dag
161 - 180 af 294 billeder
Item 1 ud af 3
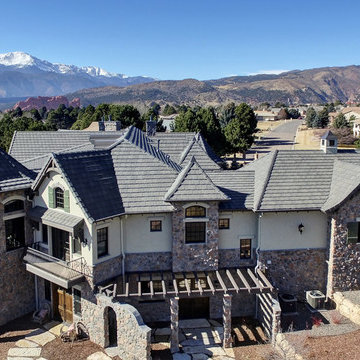
The designer spent time crafting this home that aims to delight and charm, where whimsical elegance and clever details abound. The clients for this project wanted an accessible retirement home built for ease and one level living, but also built to entertain and enchant. The floor plan boasts all the amenities a discerning homeowner craves, with plenty of space for privacy as well as room to entertain. Through charming details and architectural romance, this home delivers on its promise of living happily ever after.
A Grand ARDA for Working Drawings goes to
LGA Studios
Designers: Michelle D. Williams with Larry Gilland and Barbara Saville Designs
From: Colorado Springs, Colorado
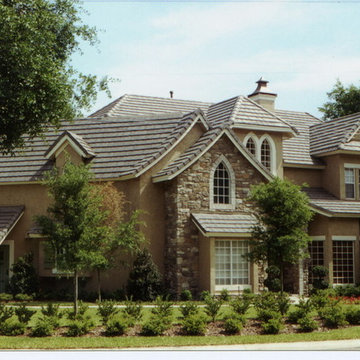
This was a collaborative design with John C. Henry, AIA as the principal architect on the project. In 1998, John asked me to perform the construction documents for this new lakefront home in Winter Park, Florida. The owner was a single avionics engineer who enjoyed entertaining guests. The home has five bedrooms, three and half baths, a three car garage, large kitchen, formal dining, large great room and a dance hall.
This lakeside home has an ideal location that feels like it's a rural setting, yet it is close to everything and just minutes from downtown Orlando and Winter Park.
Photo credit: Steve Allen Shard, AIBD
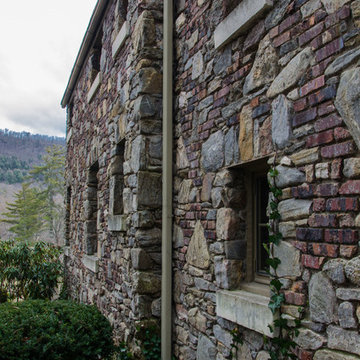
Ivy growing up the stone lends an air of wimpy to the exterior of this home as it overlooks the mountains.
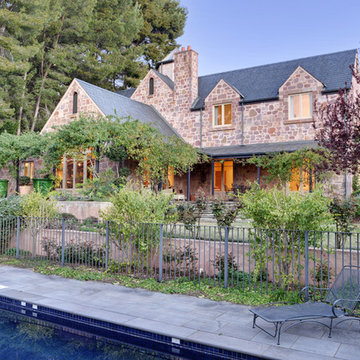
Two storey stone Manor with impressive curved entrance. Third storey tower with porthole window and glass roof. Extensive picturesque gardens, tennis court, pool and double garage complete this stately property.
294 Billeder af eklektisk stenhus
9
