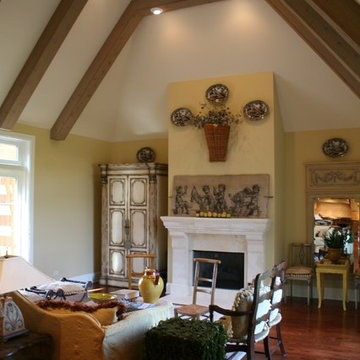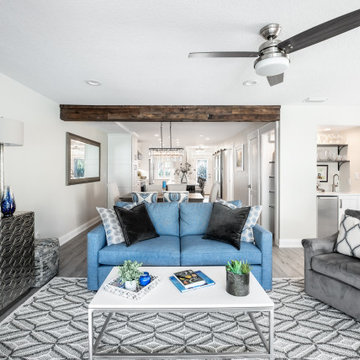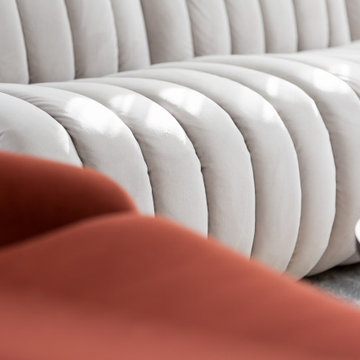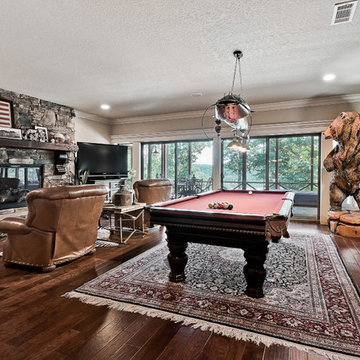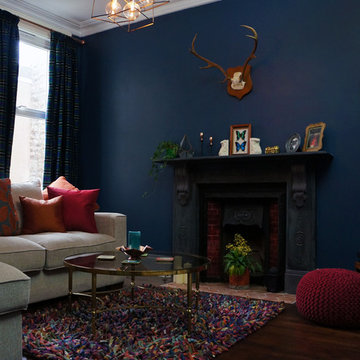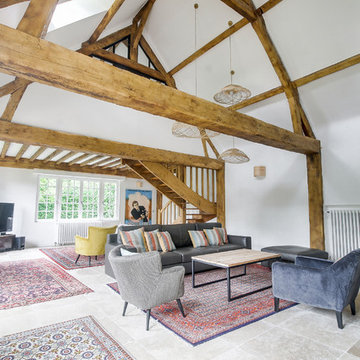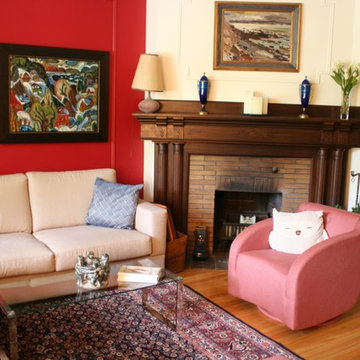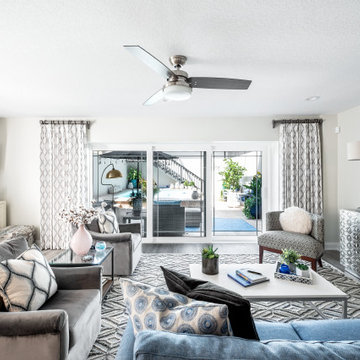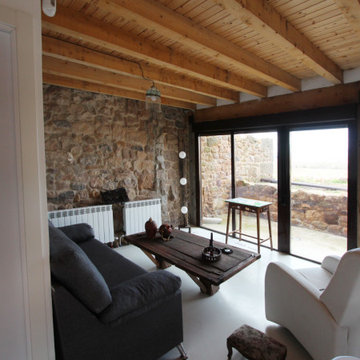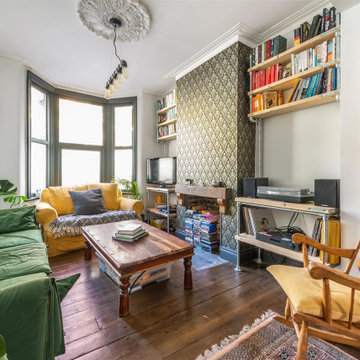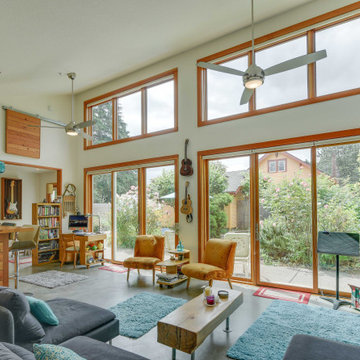67 Billeder af eklektisk stue med et tv-hjørne
Sorteret efter:
Budget
Sorter efter:Populær i dag
21 - 40 af 67 billeder
Item 1 ud af 3
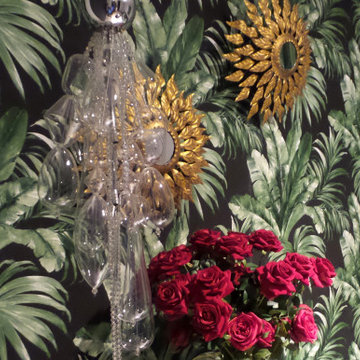
Pequeño estudio en Elche. Mezcla de elementos, color y piezas. Del diseño a lo kitsch. Personalidad y comodidad.
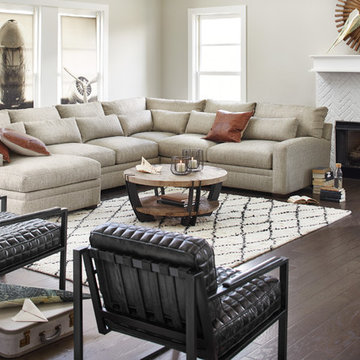
This is a Hernandez floor plan by The Tuckerman Home Group at The New Albany Country Club, in the newest community there, Ebrington. Furnished with the help of Value City Furniture. Our Reputation Lives With Your Home!
Photography by Colin Mcguire
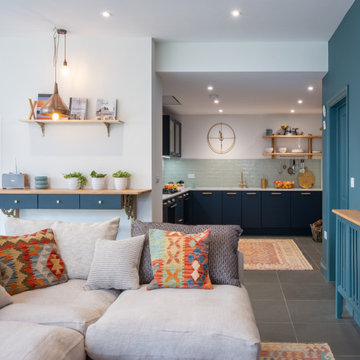
When they briefed us on this two-storey 85 m2 extension to their beautifully-proportioned Regency villa, our clients envisioned a clean, modern take on its traditional, heritage framework with an open, light-filled lounge/dining/kitchen plan topped by a new master bedroom.
Simply opening the front door of the Edwardian-style façade unveils a dramatic surprise: a traditional hallway freshened up by a little lick of paint leading to a sumptuous lounge and dining area enveloped in crisp white walls and floor-to-ceiling glazing that spans the rear and side façades and looks out to the sumptuous garden, its century-old weeping willow and oh-so-pretty Virginia Creepers. The result is an eclectic mix of old and new. All in all a vibrant home full of the owners personalities. Come on in!
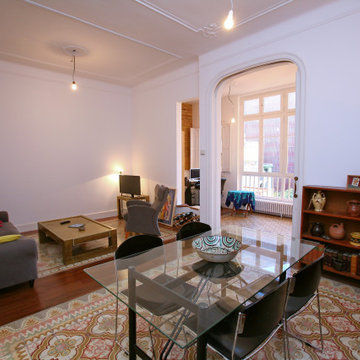
Una reforma integral con mimo en cada detalle para fusionar antiguas memorias con los elementos contemporáneos para conseguir un estilo ecléctico único cuidado hasta el último detalle.
Salón, comedor, sala de estar... Definir este espacio abierto en una sola categoría es imposible.
Disfruta de esta exótica estancia llena de encanto, con suelo de madera natural combinada con pavimento hidráulico.
Las baldosas cuentan con motivos ornamentales originales restaurados tras una cuidadosa reparación realizada a mano por los mejores profesionales.
Recuperar las obras de arte del pavimento no sólo ayuda a conservar el valor de patrimonio original de la vivienda llena de historia, también aporta un elemento diferenciado a la estancia lleno de color que viste la superficie de madera.
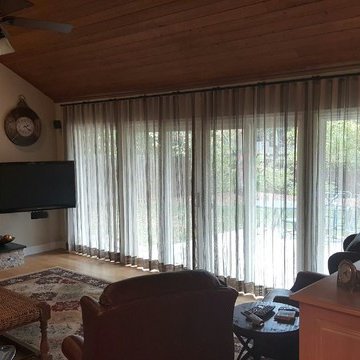
Image shows custom sewn drapery sheers made by and installed by A Creative Touch Draperies & Interiors
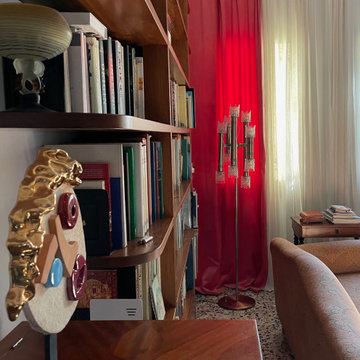
Nel living l'area pranzo dialoga con l'area relax. Qui è stata portata una libreria in noce che permette la consultazione dei volumi d'arte nel bel tavolo di cristallo. Le sedute di gusto Bauhaus danno il timbro a questo soggiorno dove dialogano punti luce di vario stile ed epoca.
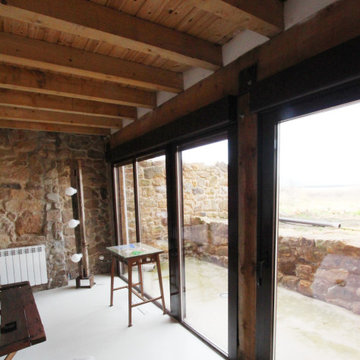
Salón en planta baja ,con solado de microcemento, muros de piedra, y vigas de madera.
Espectacular cristalera con vistas al campo
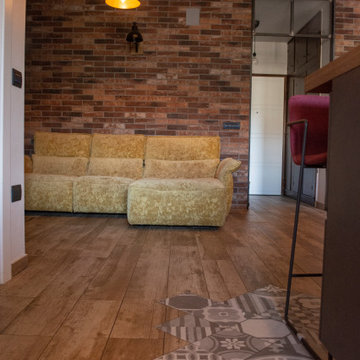
G&A sono una giovane coppia con un bambino in arrivo, desideravano una casa non troppo grande ma funzionale per le loro esigenze, con una zona giorno che fosse punto focale della casa, un open space dove accogliere gli ospiti, rilassarsi e cucinare, la partete della zona giorno è rivestita in mattoncini di gres porcellanato, essi creano un effetto metropolitano molto ricercato.

When they briefed us on this two-storey 85 m2 extension to their beautifully-proportioned Regency villa, our clients envisioned a clean, modern take on its traditional, heritage framework with an open, light-filled lounge/dining/kitchen plan topped by a new master bedroom.
Simply opening the front door of the Edwardian-style façade unveils a dramatic surprise: a traditional hallway freshened up by a little lick of paint leading to a sumptuous lounge and dining area enveloped in crisp white walls and floor-to-ceiling glazing that spans the rear and side façades and looks out to the sumptuous garden, its century-old weeping willow and oh-so-pretty Virginia Creepers. The result is an eclectic mix of old and new. All in all a vibrant home full of the owners personalities. Come on in!
67 Billeder af eklektisk stue med et tv-hjørne
2




